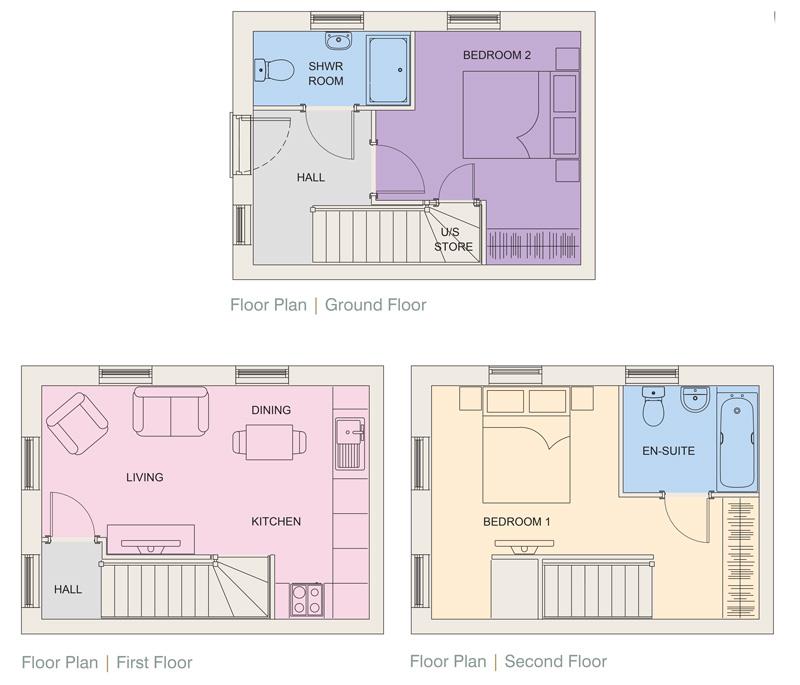Property for sale in The Bevan, Westgate Place, Alverthorpe Road, Wakefield WF2
Just added* Calls to this number will be recorded for quality, compliance and training purposes.
Property features
- Two Bedrooms House Over Three Storey
- Fitted Open Plan Kitchen
- Fitted En-Suite Bathroom
- Fitted Shower Room
- Gas Central Heating
- UPVC Double Glazed Windows
- Parking
Property description
**immaculate two bedroom, three storey property**sold with no chain**parking with property**Westgate Place Phase Two consists of 2 & 3 Bedroom family homes in Wakefield. In the local area you’ll find schools, restaurants, banks, gyms and plenty of shops.
The development is ideal for first time buyers, young professionals, and growing families, especially those needing access to local areas such as Leeds and South Yorkshire.
* Please note...photographs are for illustration purposes only and measurements may alter slightly during construction.
Ground Floor
Entrance Hallway
Bedroom Two (0.91m.1.52m x 1.22m (3.5 x 4))
UPVC doubled glazed window, gas central heating radiator, centre ceiling light, power points
Shower Room (2.8 x 1.3 (9'2" x 4'3"))
Fitted with a modern three piece suite, comprising of a glass enclosed shower, low level WC, hand wash basin, fully tiled floor and walls, inset spot lights, radiator and extractor.
First Floor
Open Plan Living, Dining And Kitchen (5.6 x 4 (18'4" x 13'1"))
UPVC doubled glazed window, fitted with a range of modern shaker style wall and base units and contrasting worktops with inset sink and mixer tap, induction four ring hob with integrated oven and modern fitted extractor above, stove, integrated dishwasher, integrated fridge freezer, integrated washing machine, laminate wood flooring, inset spots and gas central heating radiator.
Second Floor
Bedroom One (5.6 x 4 (18'4" x 13'1"))
UPVC doubled glazed window, centre ceiling light, gas central heating radiator, power points, access to en-suite
En-Suite (2.3 x 1.8 (7'6" x 5'10"))
Fitted with a modern three piece suite, comprising of walk-in shower, low level WC, hand wash basin, fully tiled floor and walls with inset spot lights and extractor
Property info
For more information about this property, please contact
Charles Louis, BL0 on +44 161 506 3231 * (local rate)
Disclaimer
Property descriptions and related information displayed on this page, with the exclusion of Running Costs data, are marketing materials provided by Charles Louis, and do not constitute property particulars. Please contact Charles Louis for full details and further information. The Running Costs data displayed on this page are provided by PrimeLocation to give an indication of potential running costs based on various data sources. PrimeLocation does not warrant or accept any responsibility for the accuracy or completeness of the property descriptions, related information or Running Costs data provided here.


















.png)
