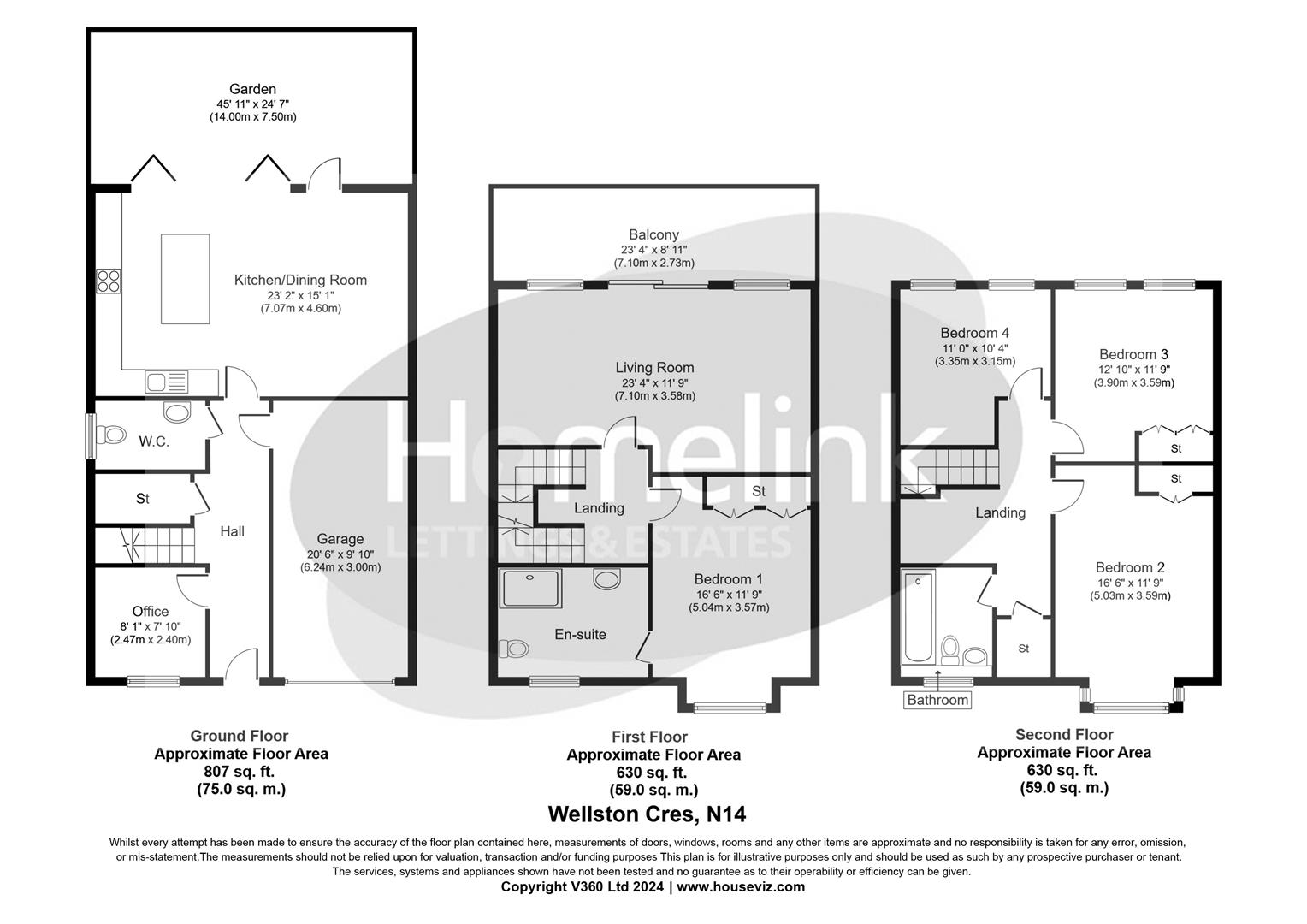Semi-detached house for sale in Wellston Crescent, Oakwood N14
Just added* Calls to this number will be recorded for quality, compliance and training purposes.
Property features
- Four Double Bedroom Townhouse
- Semi-Detached with Side Access
- Two Terraces/Balconies
- Modern Fitted Fixtures
- Great Family Home
- Integral Garage + osp
- Walking distance to Oakwood St.
- Close to Outstanding Schools
- Enfield C/Tax Band 'G'
- Chain Free
Property description
**guide price £1,000,000-£1,100,000** Homelink are delighted to offer for sale this unique and stunning home new build home set in a private cul-de-sac close to Oakwood Underground station and Trent Park.
The beautifully presented modern designed family home is set in a development was completed in 2017 and comes with the remainder of the 10 year new homes warranty. The accommodation is extensively arranged over 3 floors with 4 bedrooms, 2 reception rooms (1 is an office)) and 2 full bathrooms with a guest WC on the ground floor.
Upon entering, you feel as though you are in a show home. The inviting hall leads you first to the study/home office, then a ground WC, door to integral garage and then the exquisite open plan family lounge/dining and well appointed kitchen with quartz worktop and Siemens and Miele integrated appliances. Bi-folding doors lead out onto a large private terrace with steps leading to the rear garden.
On the first floor there is a sumptuous family living room with sliding patio door that leads out onto a balcony overlooking the garden. The master bedroom has built in wardrobes and an en suite shower room with luxury fittings. On the second floor there are three further double bedrooms, two with fitted wardrobes and a spacious family bathroom. Both the bath and shower room have ‘Villeroy & Boch’ fitted sanitary ware and are fully tiled with under floor heating.
The south facing landscaped rear garden has steps from the terrace leading to the lawned area which has a good selection of mature plants and shrubs to the rear borders. To the front of the property there is off road parking and access to the garage and a further allocated parking space.
Property info
For more information about this property, please contact
Homelink Lettings & Estates, N14 on +44 20 8033 7640 * (local rate)
Disclaimer
Property descriptions and related information displayed on this page, with the exclusion of Running Costs data, are marketing materials provided by Homelink Lettings & Estates, and do not constitute property particulars. Please contact Homelink Lettings & Estates for full details and further information. The Running Costs data displayed on this page are provided by PrimeLocation to give an indication of potential running costs based on various data sources. PrimeLocation does not warrant or accept any responsibility for the accuracy or completeness of the property descriptions, related information or Running Costs data provided here.


































































.jpeg)
