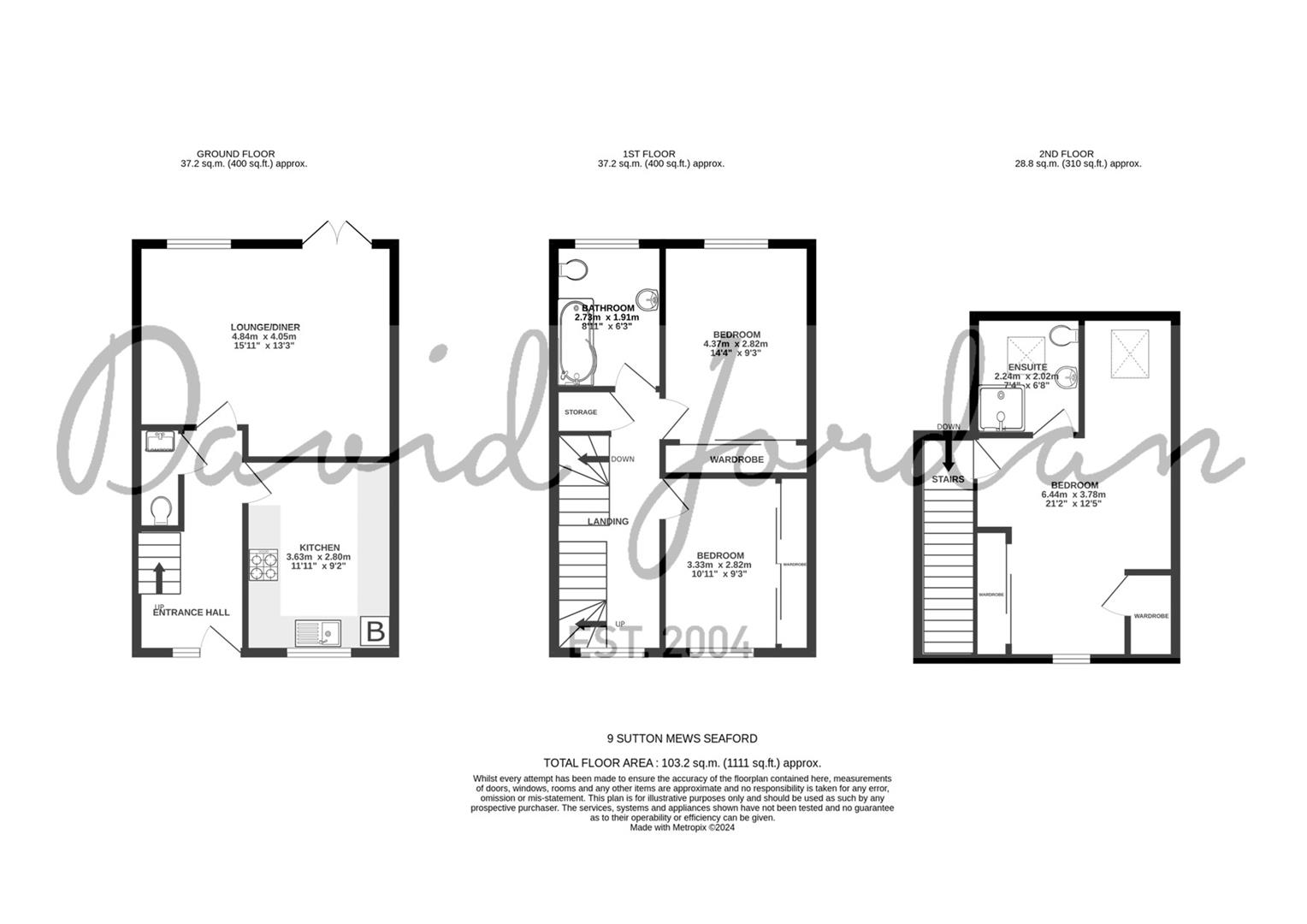Terraced house for sale in Alfriston Road, Seaford BN25
Just added* Calls to this number will be recorded for quality, compliance and training purposes.
Property features
- No onward chain
- Three bedroom mid-terrace town house
- Garage and allocated parking space
- Built in 2016 and EPC rating of B
- Kitchen/breakfast room
- Lounge/dining room
- Family bathroom and en-suite shower room
- Low maintainance rear garden
- Located close to bus routes between Brighton and Eastbourne
- Communal charge of £200 per year
- Level access
Property description
An opportunity to acquire a spacious and well equipped mid terrace town house. Constructed in 2016 this mews development is located just off Alfriston Road with convenient access to bus routes and local shop nearby. Seaford town centre, railway station and shopping facilities are situated with one mile distance.
The property is arranged over three floors. The ground floor comprises a convenient cloakroom and kitchen/breakfast room. A lounge/dining space opens out to a low maintenance rear garden.
The first floor has two double bedrooms together with a family bathroom.
On the second floor, the main bedroom has the benefit of an en-suite shower room.
Other features and benefits include under floor heating to the ground floor, gas fired central heating, allocated parking space and garage.
The property is being sold with immediate vacant possession and no onward chain.
Ground Floor
Entrance hallway
Front entrance door. Stairs to first floor and under stairs cubby hole housing consumer unit. Doors to:
Cloakroom
With low flush WC and vanity unit incorporating washbowl.
Kitchen/breakfast room
Excellent range of base and wall mounted units. Integrated dishwasher, washing machine and fridge freezer. Work surface extending to incorporate sink unit, four ring Bosch hob with oven beneath and overhead cooker hood. Concealed Worcester gas fired boiler, breakfast bar and window to front.
Lounge/dining room
Underfloor heating. Space for table and chairs. Rear window and double doors opening onto rear garden.
First Floor
Landing
Staircase with glazed balustrade leading to the first floor landing. Radiator. Front window, convenient storage cupboard and doors to:
Bedroom two
Two fitted wardrobe cupboards. Radiator. Window to rear.
Bedroom three
Radiator. Window to front. Mirror fronted wardrobe.
Family bathroom
Fitted suite comprising bathroom with overhead shower unit and glass screen. Vanity unit incorporating washbowl, overhead medicine cabinet with mirror and light point. Low flush WC, heated towel rail, radiator and window.
Second Floor
Staircase with glazed balustrade leading to:
Bedroom one
Wardrobes and hatch opening to eaves storage. Two radiators, Velux style windows to rear and window to front.
En-suite shower room
Fitted comprising shower cubicle with sliding doors, low flush WC, wash basin with vanity unit. Window. Radiator.
Outside
Rear garden
Low maintenance garden with flint boundary wall and part fenced enclosed. Artificial section of lawn with paved patio and pathway.
Garage
Approached via electronically operated up and over door and having light and power. Boarded loft space with fitted ladder.
Under cover allocated parking
Situated adjacent the garage together with visitors bay.
Communal charge £200 per annum.
Property info
For more information about this property, please contact
David Jordan Estate Agents, BN25 on +44 1323 916727 * (local rate)
Disclaimer
Property descriptions and related information displayed on this page, with the exclusion of Running Costs data, are marketing materials provided by David Jordan Estate Agents, and do not constitute property particulars. Please contact David Jordan Estate Agents for full details and further information. The Running Costs data displayed on this page are provided by PrimeLocation to give an indication of potential running costs based on various data sources. PrimeLocation does not warrant or accept any responsibility for the accuracy or completeness of the property descriptions, related information or Running Costs data provided here.
























.png)