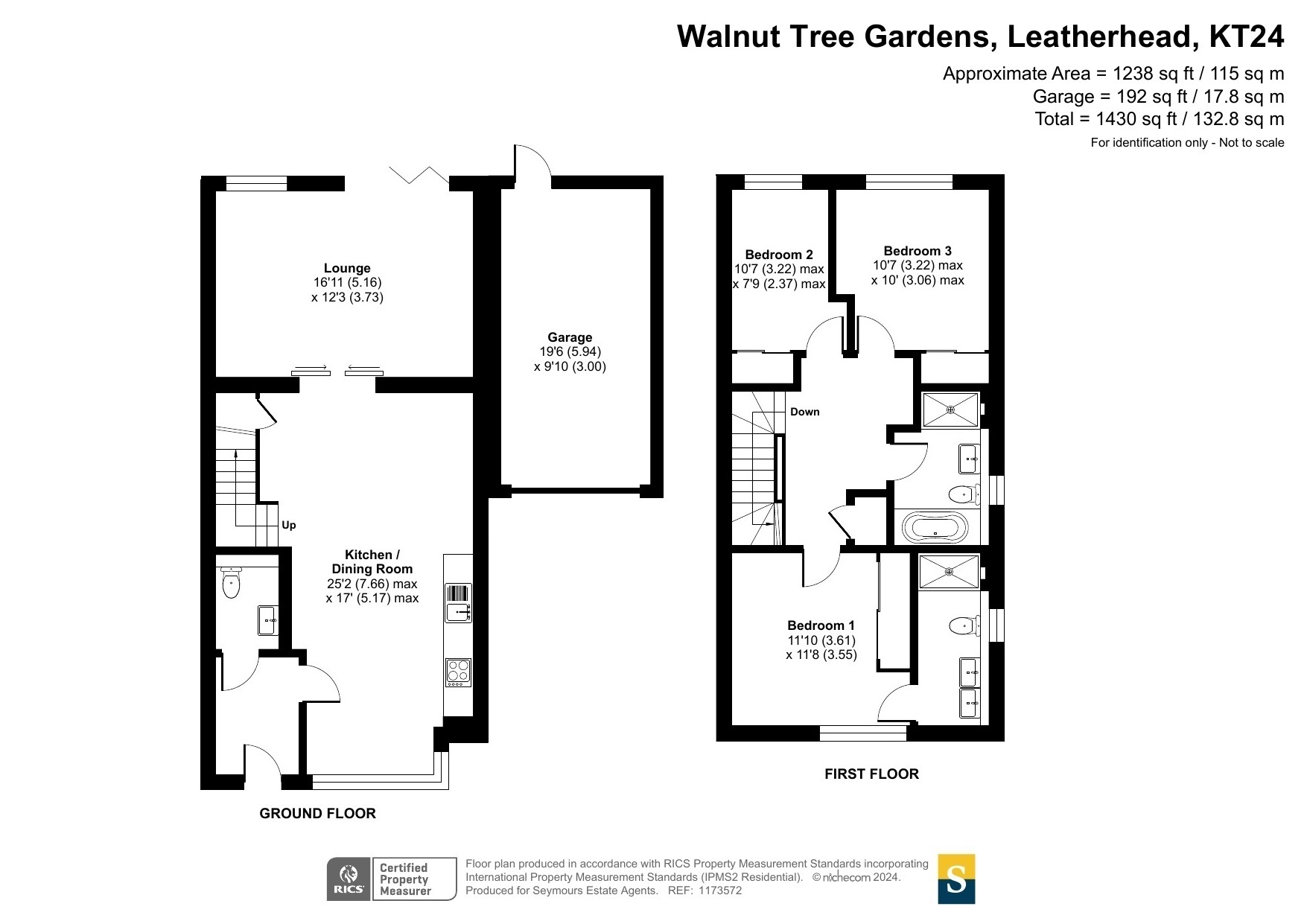Semi-detached house for sale in West Horsley, Surrey KT24
Just added* Calls to this number will be recorded for quality, compliance and training purposes.
Property features
- Semi-detached House
- Three Bedrooms/Master with Ensuite
- Open plan Kitchen/Dining Room
- Sitting Room
- Cloakroom
- Family Bathroom
- Landscaped Front & Rear Garden
- Garage with Driveway Parking
Property description
The front door opens into the light hallway, laid with porcelain tiles that continue into the WC. There is underfloor heating throughout that also continues upstairs. The well-planned, German-made kitchen is fitted with a generous range of units with a Caesarstone quartz worktop. There is a Quooker Flexi all-in-one tap and Integral Miele appliances that include an induction hob, an oven, a combi microwave, and a dishwasher. This bright room has a large bay window to the front with plantation shutters and the ceramic tile flooring continues through the dining room, creating a very versatile space, perfectly suited to entertaining friends and family. Oak sliding doors reveal the spacious sitting room which is filled with natural light via the bi-fold doors at the rear of the property.
To the first floor is the family bathroom that enjoys both a bath and separate shower with elegant Hansgrohe fittings. There are three double bedrooms all with built-in storage, the master bedroom has a luxurious en-suite shower room with twin basins.
The landscaped front garden has mature planting and a small area of lawn alongside a pathway leading to the front door. The block-paved driveway provides parking for two/three cars in front of the garage and has pre-installed power points. The sunny rear garden is mainly laid to lawn with a large flowerbed border in one corner and an Indian sandstone patio that provides a stylish and comfortable outdoor space.
Property info
For more information about this property, please contact
Seymours - Ripley, GU23 on +44 1483 550640 * (local rate)
Disclaimer
Property descriptions and related information displayed on this page, with the exclusion of Running Costs data, are marketing materials provided by Seymours - Ripley, and do not constitute property particulars. Please contact Seymours - Ripley for full details and further information. The Running Costs data displayed on this page are provided by PrimeLocation to give an indication of potential running costs based on various data sources. PrimeLocation does not warrant or accept any responsibility for the accuracy or completeness of the property descriptions, related information or Running Costs data provided here.



























.png)
