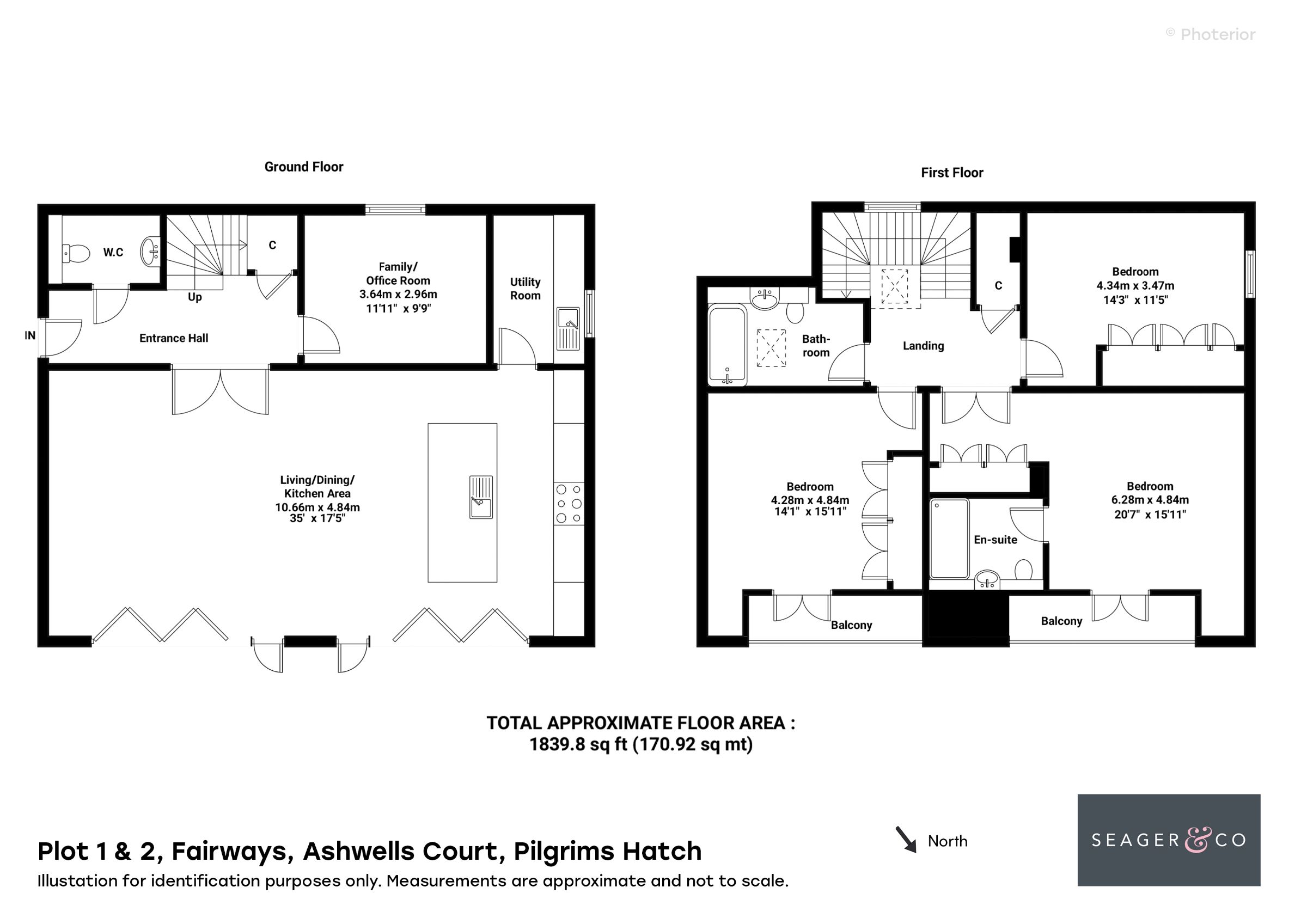Detached house for sale in Ashwells Road, Pilgrims House, Pilgrims Hatch, Brentwood CM15
* Calls to this number will be recorded for quality, compliance and training purposes.
Property features
- Balcony
- No Onward Chain
- Sought After Location
- Viewing Advised
- Underfloor Heating
- Stunning Views
- 10 Year Building Warranty
- Alarm Stystem
- Three Bedrooms
- Detached Family Home
- Hive Heating Sytem
Property description
Description
QBS are thrilled to present these exquisite three/four-bedroom family homes, boasting distinctive designs and a detached layout. Nestled within the sought-after and picturesque Bentley Golf Course setting, these residences have been meticulously crafted to offer a remarkable living experience. The homes feature a splendid open-plan kitchen and living area, complemented by a separate utility room. With three generously sized bedrooms, including a master bedroom with an ensuite, dual balconies, and top-notch fixtures and finishes throughout, these homes offer unparalleled comfort and style.
Residents will have the opportunity to immerse themselves in the tranquil countryside surroundings and savor a taste of semi-rural lifestyle. Yet, they will also enjoy the convenience of a short drive to Brentwood and Shenfield Town centre. These urban hubs provide easy access to mainline train stations offering swift connections to London, including the recently introduced Elizabeth Line.
We highly recommend scheduling a viewing to truly appreciate the beauty and uniqueness of these homes. Contact us today to arrange your viewing experience.
Tenure: Freehold
Entrance Hall
Via front door into hallway, doors to, stairs to first floor landing, under floor heating throughout, wood effect flooring throughout, under stairs storage cupboard, radiator.
Cloakroom
Obscured double glazed window to front aspect, tiled walls and flooring, low level flush WC, wash hand basin with built in infinity vanity unit, heated towel rail, spot lighting.
Kitchen/Lounge (10.67m x 5.31m)
Duel bi-folding doors leading to front garden with stunning views over the golf course, door to utility room, fitted with a range of grey gloss wall and base units with quartz worktops and upstands, central island with build-in storage and quartz work top, built-in double ovens, induction hob with extraction hood over and stainless steel splash back, built-in appliances, sink with mixer tap, wood effect flooring throughout, radiators, spot lighting.
EditView
Utility Room
Double gazed window to rear aspect, fitted with a range of grey gloss wall and base units with quartz worktops, single bowl sink with mixer tap. Wood effect flooring, under floor heating.
EditView
Family Room (2.97m x 2.95m)
Double glazed window to rear aspect, grey carpet throughout, spot lighting
Landing
Double glazed window to rear aspect, Velux window, doors to, grey carpet throughout, storage cupboard, spot lighting.
Bedroom 1 (6.27m x 4.75m)
Double glazed Velux window/ door combination that open to balcony, door to ensuite, fitted wardrobes, grey carpet throughout, spot lighting.
Bedroom 2 (4.55m x 4.60m)
Double glazed Velux window/ door combination that open to balcony, Built-in wardrobes, grey carpet throughout, radiator, spot lighting
En-Suite
Obscured double glaze window to front aspect, tiled walls and flooring, walk in double shower with screen, low level flush WC, wash hand basin with built-in vanity unit, heated towel rail, spot lighting.
Bedroom 3 (3.63m x 3.48m)
Doubler glazed window to side aspect, built-in wardrobes, grey carpet throughout, radiator, spot lighting.
Family Bathroom
Velux window, tiled walls and flooring, panel bath with shower over & glass screen, low level flush WC, wash hand basin with built-in vanity unit with mixer tap, heated towel rail, spot lighting.
EditView
Front Garden
Views over Bentley golf course, patio area, raised flower beds with shrub boarder, wrap around lawned area, side access, parking bays.
Property info
For more information about this property, please contact
QBS Molyneux & Co, N17 on +44 20 8128 1507 * (local rate)
Disclaimer
Property descriptions and related information displayed on this page, with the exclusion of Running Costs data, are marketing materials provided by QBS Molyneux & Co, and do not constitute property particulars. Please contact QBS Molyneux & Co for full details and further information. The Running Costs data displayed on this page are provided by PrimeLocation to give an indication of potential running costs based on various data sources. PrimeLocation does not warrant or accept any responsibility for the accuracy or completeness of the property descriptions, related information or Running Costs data provided here.


































.png)
