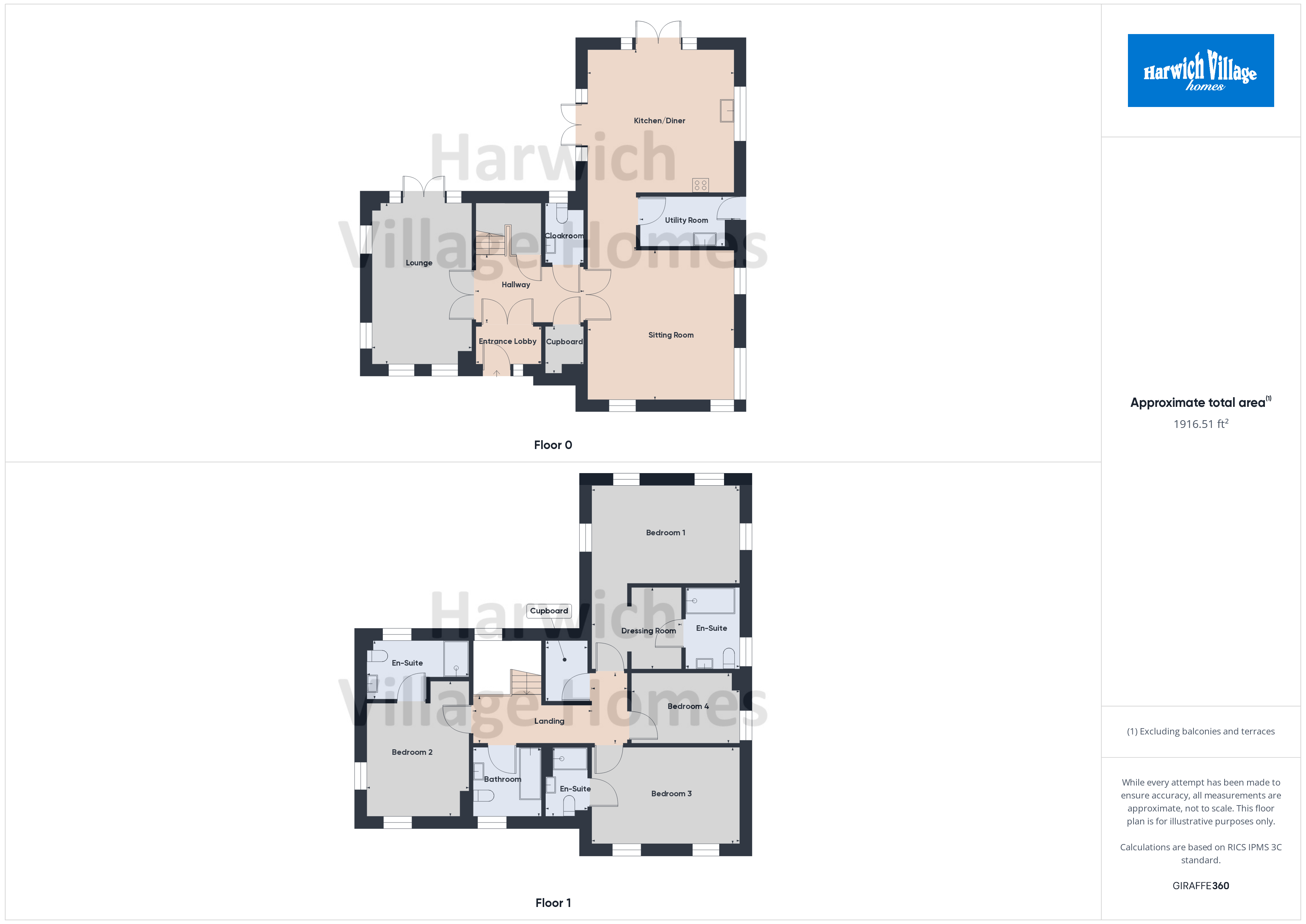Detached house for sale in The Paddocks, Ramsey Road, Harwich CO12
* Calls to this number will be recorded for quality, compliance and training purposes.
Property features
- 2067 sqft
- Lounge
- Sitting Room
- Kitchen/Dining Room
- Utility Room
- Ground Floor Cloakroom
- Bedroom 1 with Dressing Room
- 3 En-Suite Shower Rooms
- Family Bathroom
- Garage and Driveway Parking
Property description
Plot 25
The Sycamore - only house type available. A stylish newly built 4 bedroom detached home offering spacious open plan kitchen/dining room with double doors leading to the garden.
Lounge with separate sitting room, utility room and ground floor cloakroom. Three en-suite shower rooms plus a dressing room to the main bedroom. Garage and driveway parking. The property has solar panels and underfloor heating.
Description
Welcome to The Paddocks Phase 3, a select development of 4 & 5 bedroom homes located on the edge of the popular village of Ramsey. This sophisticated development offers an exclusive feel with each property offering great sized external space to front and rear gardens with ample parking on the driveways.
Harwich
This historic port town sits at the mouth of the River Stour in Essex. Adjoining Dovercourt, Harwich benefits from a wide range of amenities from convenience stores to harbour side restaurants, one of which is named after the famous diarist, Samuel Pepys, who was mp for the town in 1679. It also boasts a series of fascinating architecture, a golf club and a sandy beach to keep you occupied throughout your visit.
Dovercourt bay
Dovercourt Bay has a superb stretch of sandy beach and has a 'Blue Flag' Beach award and with a promenade that stretches for miles, walking, cycling and water based activities can all be enjoyed. There are also spectacular views of Felixstowe as well as the Harwich and Languard Forts. The town centre itself has a number of historic and character buildings, which reflects the towns' rich past. Shopping in the High Street is not dominated by national retailers but a varied selection of independents.
Accommodation
Kitchen/Dining - 15'11'' x 15'9'' (4.87m x 4.82m)
Lounge - 10'9'' x 17'9'' (3.30m x 5.43m)
Sitting Room 15'11'' x 16'2'' (4.87m x 4.94m)
Utility - 10'5'' x 5'3'' (3.18m x 1.62m)
Ground Floor Cloakroom
Bedroom One - 15'11'' x 10'5'' (4.87m x 3.19m)
Dressing Room
En-suite
Bedroom Two - 10'9'' x 14'6'' (3.30m x 4.43m)
En-suite
Bedroom Three - 15'11'' x 10'4'' (4.87m x 3.15m)
En-Suite
Bedroom Four - 11'7'' x 7'3'' (3.54m x 2.23m)
Bathroom
Agent's Notes
Estate Fee: £179.62 - £301.33 p/a
Square Footage as supplied on the Tendring District council portal, accommodation schedule.
CGI's, images, dimensions, specifications and plans are provided for guidance purposes only, may be of previous developments or the general surrounding areas and not specific to this plot and may differ from the finished development.
* subject to developers t's & c's
Reservations - A fee of £1,000 is payable upon reservation
Broadband Speed: Tbc<br /><br />
For more information about this property, please contact
Harwich Village Homes, CO12 on +44 1255 481334 * (local rate)
Disclaimer
Property descriptions and related information displayed on this page, with the exclusion of Running Costs data, are marketing materials provided by Harwich Village Homes, and do not constitute property particulars. Please contact Harwich Village Homes for full details and further information. The Running Costs data displayed on this page are provided by PrimeLocation to give an indication of potential running costs based on various data sources. PrimeLocation does not warrant or accept any responsibility for the accuracy or completeness of the property descriptions, related information or Running Costs data provided here.





















.png)
