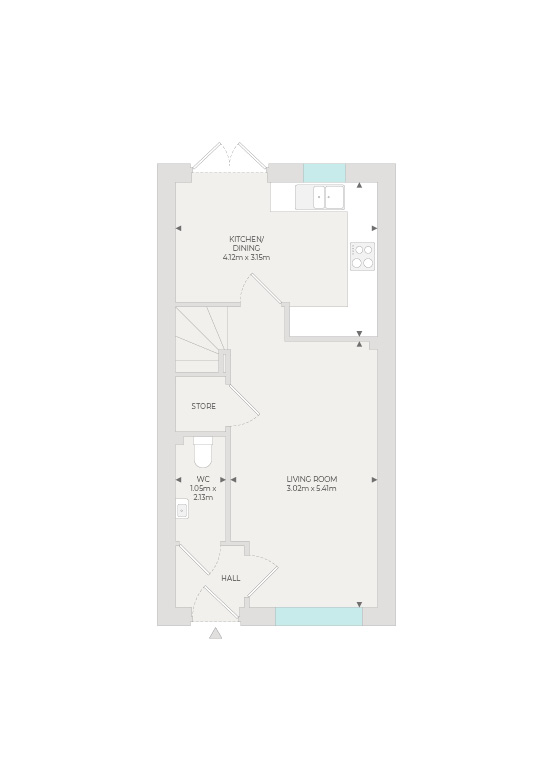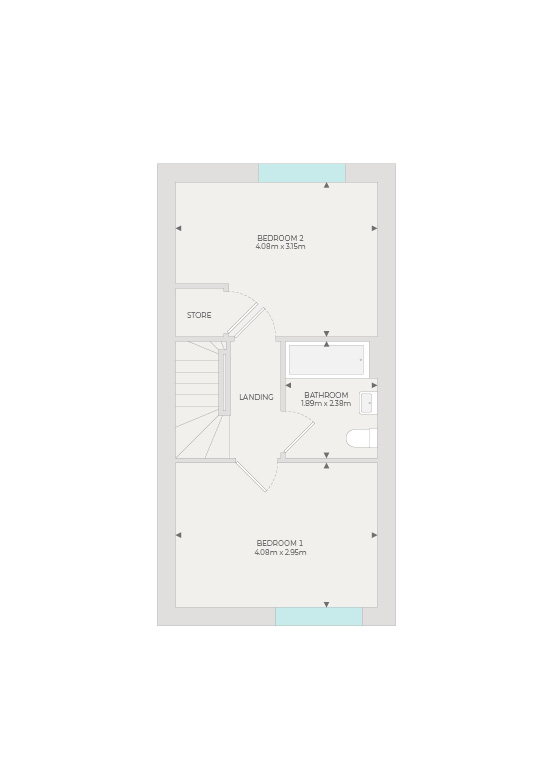Semi-detached house for sale in Durton Lane, Lancashire PR3
Images may include optional upgrades at additional cost
* Calls to this number will be recorded for quality, compliance and training purposes.
Utilities and more details
Property features
- Perfect for first-time buyers.
- Large garden.
- Open-plan Signature kitchen and dining area.
- Integrated appliances.
- Ample storage spaces.
- 2 double bedrooms.
- Ev charging point.
- Shared ownership.
Property description
*£51,875 Represents a 25% share value of the full market value of £207,500
Shared Ownership: An accessible way to own a substantial share of your home and build your financial future.
The Shared Ownership scheme makes Plot 109 The Astley even more attractive by offering flexible options tailored to your circumstances. With lower deposits, the potential to benefit from property value increases, and the freedom to sell or increase your share at any time, this is the perfect chance to invest in your future.
Overall plot size - 753ft2
Ground floor
Kitchen/Dining - 4.12m x 3.15m / 13'6" x 10'4"
Cloakroom/WC - 1.05m x 2.13m / 3'5" x 7'0"
Living Room - 3.02m x 5.41m / 9'11" x 17'9"
First floor
Bedroom 1 - 4.08m x 2.95m / 13'4" x 9'8"
Bedroom 2 - 4.08m x 3.15m / 13'4" x 10'4"
Bathroom - 1.89m x 2.38m / 6'2" x 7'8"
Council Tax Bands will be confirmed upon completion of the property. To view the council tax bands in Preston refer to Preston City Council's website or ask your sales advisor for more information.
Images used solely for illustrative purposes only and may differ from the actual house type or plot. Please speak to our Sales Advisor for more information.
Property info
For more information about this property, please contact
Laurus Homes - D’Urton Grange, PR3 on +44 1772 913911 * (local rate)
Disclaimer
Property descriptions and related information displayed on this page, with the exclusion of Running Costs data, are marketing materials provided by Laurus Homes - D’Urton Grange, and do not constitute property particulars. Please contact Laurus Homes - D’Urton Grange for full details and further information. The Running Costs data displayed on this page are provided by PrimeLocation to give an indication of potential running costs based on various data sources. PrimeLocation does not warrant or accept any responsibility for the accuracy or completeness of the property descriptions, related information or Running Costs data provided here.



















.png)