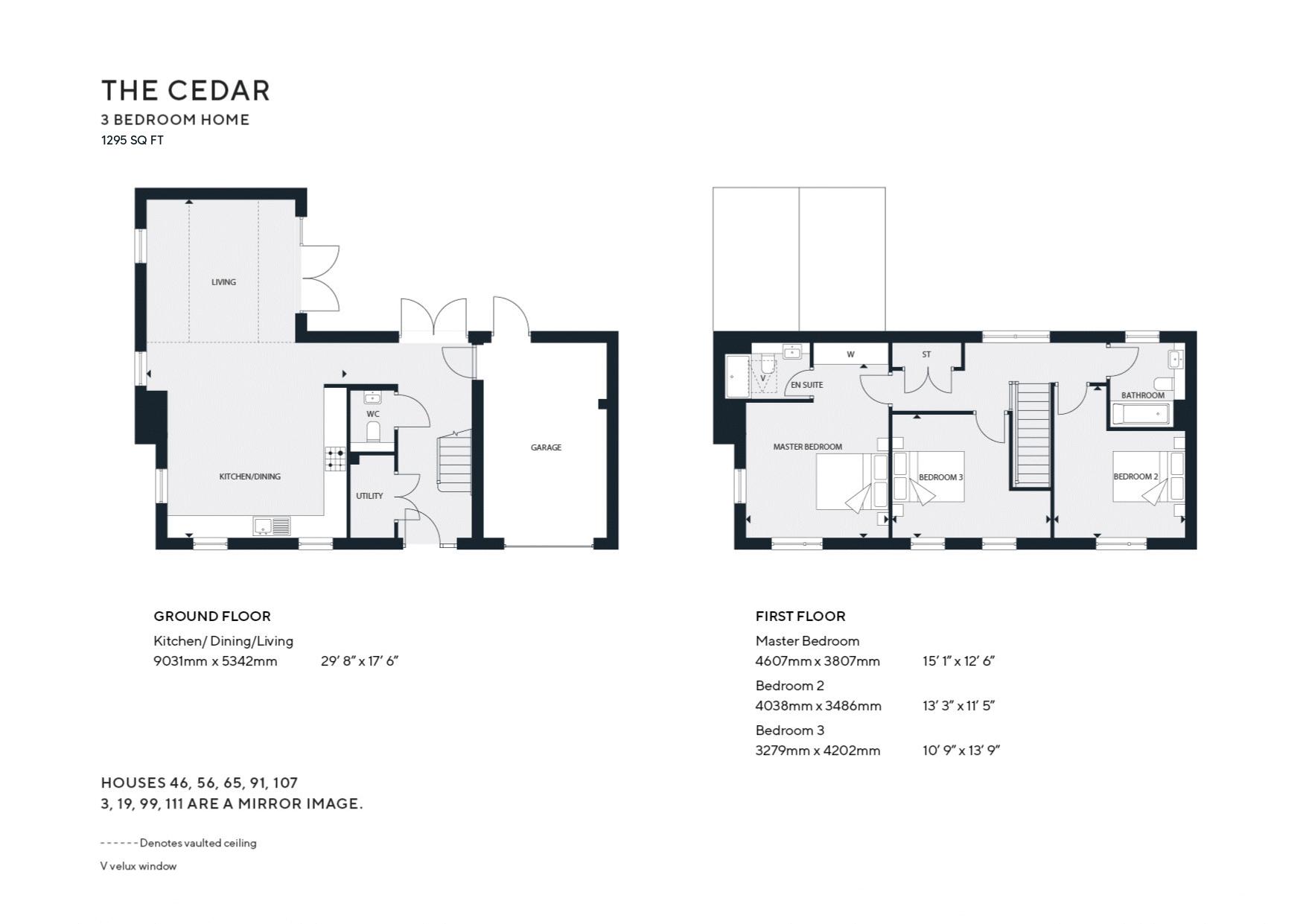Detached house for sale in Exbury Crescent (107 - Cedar), Cranleigh GU6
* Calls to this number will be recorded for quality, compliance and training purposes.
Property features
- Show home open - please book an appointment to view
- 1295 sq ft Detached 3 bedroom 2 bathroom home
- Energy efficient home with an excellent B rating or above
- Spacious open plan kitchen/dining/living room
- Garage and driveway
- Separate utility room
- Electric car charging point
Property description
Conveniently situated on the outskirts of Cranleigh being only 9 miles from Guildford's thriving town centre and mainline train station with regular fast trains to Waterloo. This beautiful 3 bedroom detached home with integral garage features an impressive open plan layout with a part vaulted ceiling, contemporary kitchen with integrated appliances and a separate utility room. Upstairs, there are 3 double bedrooms with fitted wardrobe and an ensuite to the principal bedroom.
Amber Waterside is a collection of new homes in the charming Surrey market town of Cranleigh, perfectly positioned by the lakeside. Combine the light and space of contemporary interiors and energy efficient designs with an idyllic, sought-after location in England's largest village.
Please note: The photos used are of the show home and are for indicative purposes only. Plot 107 here advertised is due for completion in November 2024 - Other 3 and/or 4 bedrooms homes are available sooner. Please enquire with our sales team who can book you in to visit the show home and marketing suite.
Ground Floor:
Kitchen/Living/Dining Room: (29' 8'' x 17' 6'' (9.03m x 5.34m))
Utility Area
Cloakroom
First Floor:
Principal Bedroom: (15' 1'' x 12' 6'' (4.61m x 3.81m))
En-Suite
Bedroom 2: (13' 3'' x 11' 5'' (4.04m x 3.49m))
Bedroom 3: (10' 9'' x 13' 9'' (3.28m x 4.2m))
Bathroom
Garage
Property info
For more information about this property, please contact
Roger Coupe Estate Agent, GU6 on +44 1483 665804 * (local rate)
Disclaimer
Property descriptions and related information displayed on this page, with the exclusion of Running Costs data, are marketing materials provided by Roger Coupe Estate Agent, and do not constitute property particulars. Please contact Roger Coupe Estate Agent for full details and further information. The Running Costs data displayed on this page are provided by PrimeLocation to give an indication of potential running costs based on various data sources. PrimeLocation does not warrant or accept any responsibility for the accuracy or completeness of the property descriptions, related information or Running Costs data provided here.






















.png)
