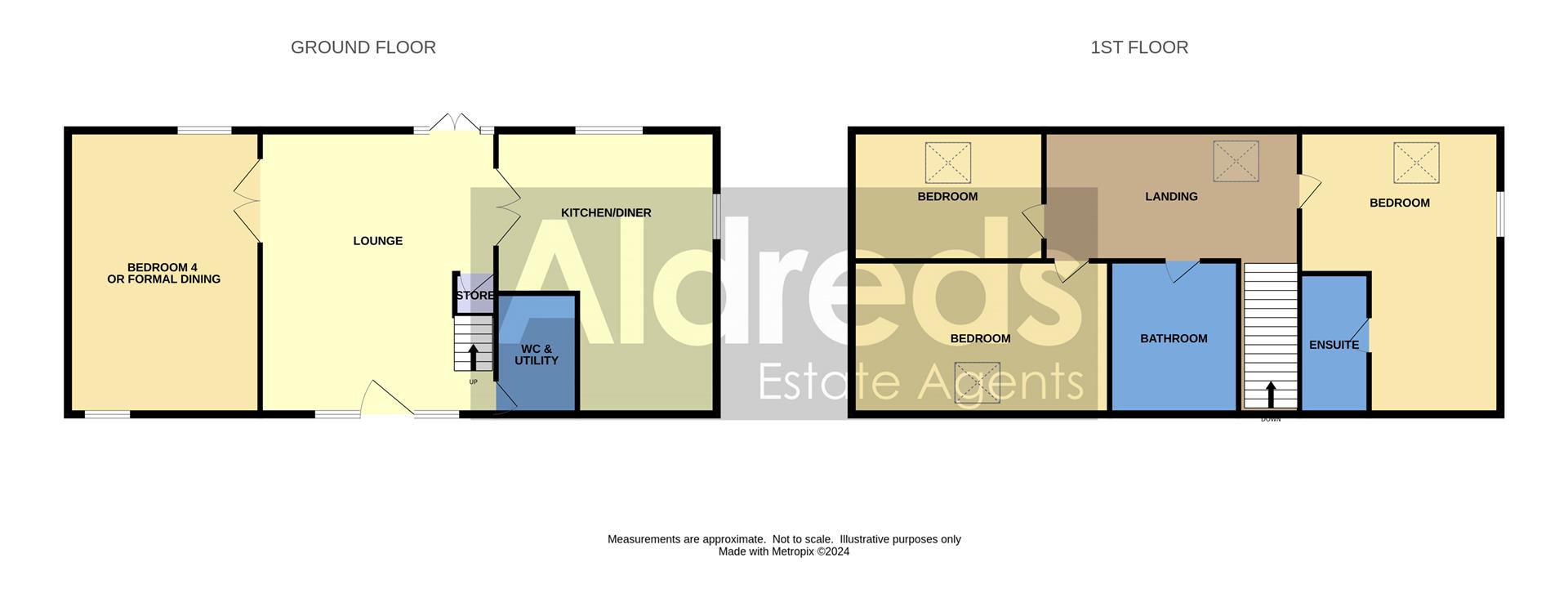Detached house for sale in Rookery Park, Carlton Colville, Lowestoft, Suffolk NR33
Just added* Calls to this number will be recorded for quality, compliance and training purposes.
Property features
- Large 4 Bedroomed Detached Brand New Barn Conversion
- The Only Detached Property Within Phase One Of The Development
- Quality Fixtures & Fittings Throughout
- Feature High Pitched Flat Plastered Ceilings
- Up To 4 Double Bedrooms
- Large Open Plan Kitchen/Diner/Day Room
- 3 W.c's & 2 Bathrooms
- Stunning Location Alongside Rookery Park Golf Course
- Ample Off Road Parking
- Generous Lawned Gardens With A Sunny Aspect
Property description
Aldreds are delighted to offer this 4 bedroomed newly built barn conversion situated in this very desirable location alongside Rookery Park Golf Course. Plot 6 is the only detached barn within phase 1 of the development and has just been released and now ready for viewing. This property really does offer extensive accommodation with quality fixtures and fittings throughout with its feature high pitched flat plastered ceilings and the buyers choice of floor coverings. The versatile accommodation includes a large lounge, open plan kitchen/diner with a further formal dining room/bedroom 4 along with a utility room and W.C. To the first floor there are 3 double bedrooms, master with en-suite shower room along with a fantastically fitted family bathroom. To the outside of the property there is an enclosed lawned front garden and a very generous rear lawned garden and driveway providing ample off road parking for a variety of vehicles. These barn conversions really have been done to an outstanding standard with quality fixtures and fittings throughout including a full range of integral kitchen appliances. Situated in this outstanding location alongside the golf course. Early viewing is strongly recommended. Plot 6 is ready for immediate occupation.
Lounge/Diner (4.85 x 7019 (15'10" x 23028'2"))
Laminate flooring, flat plastered ceiling with inset spot lighting, full length feature radiator, power points, T.V point, under stair storage cupboard, wide double doors leading into the kitchen and a further set of wide double doors leading in to the bedroom 4/formal dining room.
Bedroom 4/Formal Dining Room (3.4 x 6.5 (11'1" x 21'3"))
Choice of floorings, flat plastered ceiling with inset spot lighting, double aspect windows, full length feature radiator, wide double doors leading in to the lounge.
Kitchen/Diner (4.93 x 6.59 (16'2" x 21'7"))
Laminate flooring, quality fitted kitchen with integral appliances which include a stainless steel eye level oven along with a built in microwave oven, 4 burner ceramic hob, wine fridge, full length fridge/freezer and dishwasher, extended timber work surfaces, double ceramic sink with single drainer, tiled splash backs, stainless steel extraction hood, 2 full length feature radiators, double aspect windows, flat plastered ceiling with inset spot lighting, ample space for a large family size dining table and chairs.
Toilet/Utility Room
Ceramic tiled flooring, plumbing and recess for tumble dryer and washing machine, vanity sink unit, low level W.C, timber work surface, full length towel rail, power points.
First Floor
Wide impressive central landing, radiator, power points, velux style window, galleried staircase down to the first floor.
Bedroom 1 (5.11 x 5.44 (16'9" x 17'10"))
Choice of floorings, pitched flat plastered ceiling, double aspect windows, feature radiator, power points.
En-Suite Shower Room
Ceramic tiled flooring, double width fully tiled shower cubicle, vanity sink unit, low level W.C, heated towel rail, velux window, wall mounted light up mirror.
Bedroom 2 (3.75 x 2.68 (12'3" x 8'9"))
Choice of floorings, pitched flat plastered ceiling, feature radiator, velux window, power points.
Bedroom 3 (2.73 x 5.01 (8'11" x 16'5"))
Choice of fitted floorings, pitched flat plastered ceiling, power points, velux style window, feature radiator.
Family Bathroom & Shower Room
Ceramic tiled flooring, feature towel rail, quality fitted shower and bathroom suite comprising of a free standing bath, fully tiled shower cubicle, low level W.C, vanity sink unit, wall mounted light up mirror, pitched flat plastered ceiling, extractor fan.
Tenure And Services
Freehold
Council Tax - tbc
Mains Water Gas Electric And Drains
Service Charge £500 Per Year ( To Cover Community Lighting And Private Roads )
Outside To The Front
There is a lawned garden which is enclosed by low level brick walls with side driveway providing ample off road parking for a variety of vehicles.
Outside To The Rear
There is a lawned garden which is enclosed by high timber fencing and high brick walls. There is a raised decked seating area which provides ample space for bistro dining.
Golf Membership
Memberships are available for the nearby golf course for costs and details please contact or call
Reservation
To reserve this plot Aldreds will need to see personal id + proof of funds + solicitors details
Warranty
10 Year building warranty
2 year warranty all aspects of the property and fencing
Property info
For more information about this property, please contact
Aldreds, NR32 on +44 1502 392914 * (local rate)
Disclaimer
Property descriptions and related information displayed on this page, with the exclusion of Running Costs data, are marketing materials provided by Aldreds, and do not constitute property particulars. Please contact Aldreds for full details and further information. The Running Costs data displayed on this page are provided by PrimeLocation to give an indication of potential running costs based on various data sources. PrimeLocation does not warrant or accept any responsibility for the accuracy or completeness of the property descriptions, related information or Running Costs data provided here.
































.png)