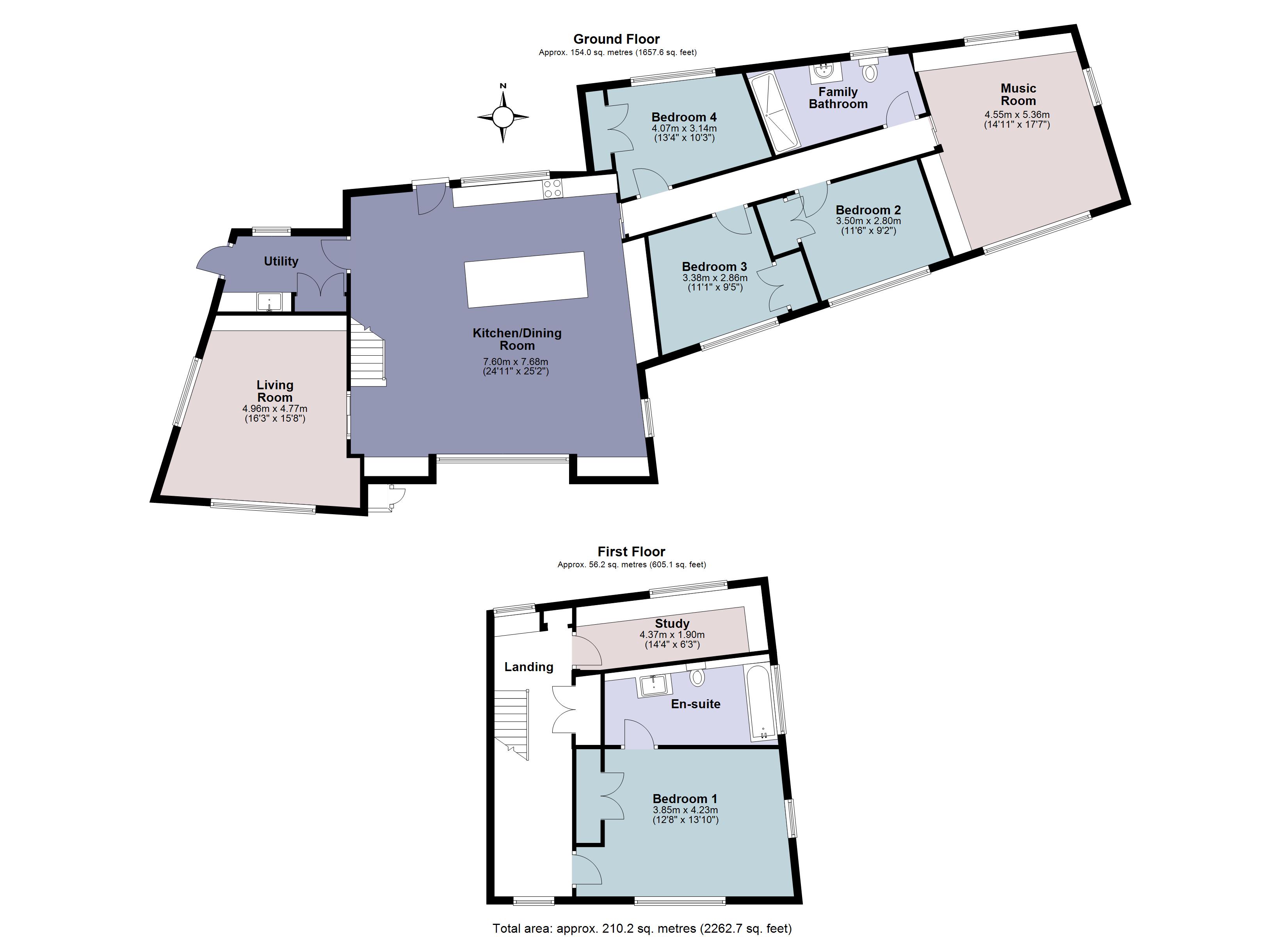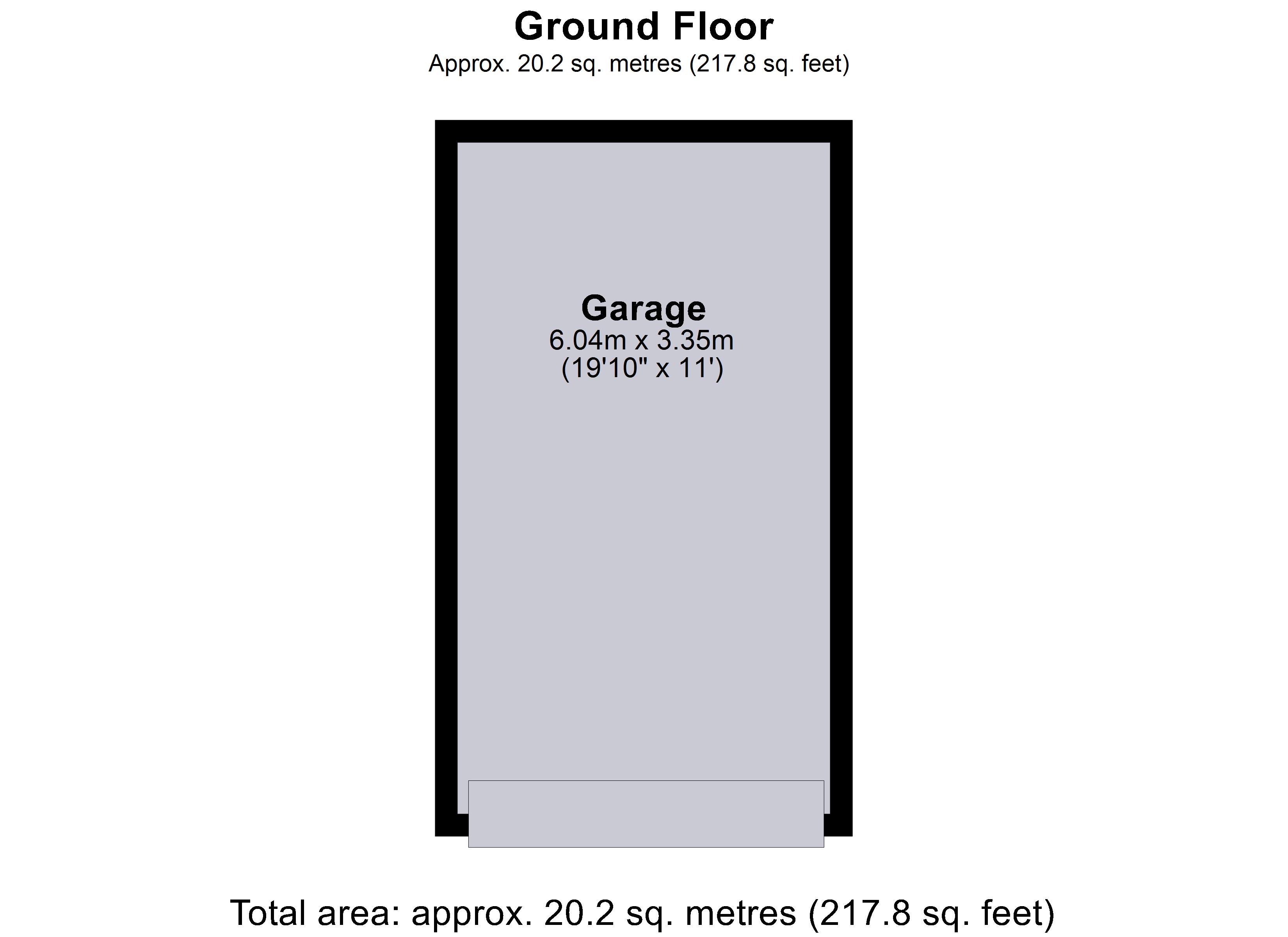Detached house for sale in Trinity Hill Road, Axminster, Devon EX13
Just added* Calls to this number will be recorded for quality, compliance and training purposes.
Property features
- Award winning ‘future proofed’ family home
- Within an Area of Outstanding Natural Beauty
- Lncredible attention to detail throughout
- Energy efficient, zero combustible eco-living
- Versatile and flexible accommodation
- Complete Turnkey Solution
- Stunning South facing terrace
- EPC Rating = A
Property description
Award winning, architect designed, south facing eco home in an area of Outstanding Natural Beauty.
Description
Beeches is an award-winning bespoke replacement dwelling located within East Devon's Area of Outstanding Natural Beauty enjoying far-reaching views. Situated within the parish of Uplyme, the property was completed in 2022 by riba award-winning Winchester based, ar Design Studio. The house has won several awards including Build It Magazine’s award ‘Best Timber Framed House’ in their 2023 annual national awards, in Future House Awards 2023 and an ‘Honourable Mention’ in the internationally prestigious Architecture Master Prize Awards 2023 (Category: Architectural Design – Residential Architecture – Single Family)
Beeches lies within a pocket of houses surrounded by Forestry Commission tree plantations; the deciduous woodland creates an intimate setting, but opens up to the valley in winter. The house perches on an existing plateau of flat ground, meaning that it benefits from far reaching elevated views down the sloped garden into the valley beyond, and at the same time short views to mature woodland that bounds the property. Due to its setting, biodiversity was considered throughout the design process; a specific garden space was established for meadow wildflowers and woodland perennials cover the ground under trees.
The project is a lesson in combining a striking architectural form with sympathetic details, and the resulting house is a perfect turn-key ‘lock and leave’ solution. It is divided into three distinct volumes: The two-storey central volume flanked by impressive single storey wings. Offering a great deal of versatility when needed, Beeches is able to be compartmentalised when not use to ensure no excess energy consumption or heat loss.
The angular geometry responds to the views and contours of the site, growing in plan and elevation mimicking the hillside undulations of the wider landscape. The geometry is further reinforced through the materiality and detailing with superb finished diagonal Siberian Larch cladding accentuating the angles of each volume. The larch cladding has been double mitred at the corners with no profile edging to ensure a sharp, almost sculptured finish. Picture windows have been used to frame and enhance specific views.
Entering this wonderful home at the top of the drive, the house’s central volume is framed by mature magnolia and Cherry trees, and a sweeping path (for accessibility) leads to the front door. Upon entry to the principal family space a framed view to the valley beyond is immediately presented and sets the tone for things to come. Internally, the dynamic roofscape creates vaulted ceilings providing varying spatial experiences, and a handmade bespoke Birch plywood kitchen is a feature of the open plan living space and giving a very clean-lined, minimal Scandinavian feel. To one side of the central space is a semi-separated living space (for TV viewing and reading), and to the other a corridor, with a frame view of the eastern grounds at the end, which leads past bedrooms to a further reception room with a 3.5 metre height volume that is currently the music room. An oak timber clad staircase connects the two floors, and this materiality continues at the first floor with an engineered oak floor. On the first floor is an ample landing with feature picture windows north & south, a fully functional ‘work from home’ study (where the house’ network is located), and the principal suite with ensuite bathroom, boasting a 4-metre high ceiling volume and a huge picture frame view of the tree canopies and valley beyond. Particular attention has to be drawn to the finely detailed bespoke Birch plywood joinery installed throughout the house that provides ample amounts of clever storage.
Future proofing was central to the design concept, and eco credentials including energy efficiency and sustainability of the house were mandatory elements; the sculpted roof forms are angled advantageously for Photovoltaic panels and this coupled with the installation of an air source pump heating system and wet underfloor heating throughout creates a zero combustible all electric household with a very low carbon footprint. The wall, floor and roof build ups achieve u-values of between 0.13 – 0.16 W/m2K; this highly specified construction and ‘fabric first’ approach has ensured the completed project achieved an enviably and rare EPC rating of ‘A’ (rated 97) for thermal comfort. The real time energy data has illustrated the dwelling's energy efficiency, achieving 60% electricity self-sufficiency across a 1-year active period (2023). Beeches also benefits from a 10-year house building warranty.
Gardens and Grounds
Outside, Beeches is approached via a 0.9 mile long private lane flanked by ancient woodland, that gives a true sense of peace and tranquillity. There is ample parking for several cars plus a garage. There is a further sizeable garden shed valuable storage for gardening equipment. The grounds of approximately 1.4 acres are mostly laid to lawn with numerous established trees and shrubs providing visual interest. There is a wonderful raised terrace directly outside the south elevation which effortlessly flows from inside the house creating both an “inside outside” and infinity perspective offering a superb spot for alfresco dining.
Please note, whilst the photo images used are real, there is a neighbour to the western boundary and their property has been removed from the images.
Location
Beeches sits in a delightful private location within the Trinity Hill Nature Reserve surrounded by mature woodland giving a true sense of tranquillity.
The wider area renowned for its lifestyle living, with a plethora of restaurants and farm shops supporting this thriving community. Uplyme is a pretty village about 1.7 miles from Beeches with many great amenities including a primary school (Ofsted ‘Good’ rating), post office, village pub and village hall. Lyme Regis featured in the Domesday Book and lies on the picturesque World Heritage Jurassic coastline. With its beach and amenities, it is a popular town with a wide range of shops, pubs and first-class restaurants such as River Cottage and The Oyster and Fish House. Axminster lies 2.5 miles to the north with its wider range of amenities and shops, and 10 miles to the east is the bustling town of Bridport.
Walking on the national coastal path passing along the Jurassic coastline and nearby includes the Axmouth to Lyme Undercliffs Nature Reserve. There are some excellent schools the area including The Woodroffe School in Lyme, Colyton Grammar, Blundell's at Tiverton, Millfield in Street, Bryanston in Blandford Forum and the schools in Taunton including King’s College, Queen’s College and Taunton School. Communication via road and rail is good combining an idyllic and tranquil rural position with accessibility. The A303 can be joined by way of the A358 heading towards London and the Southeast, whilst the A35 links to the A30 towards Exeter and the West. The M5 motorway can be joined at Exeter or Taunton. There are regular mainline rail services from Axminster to London Waterloo (2 hours 45 mins) and Exeter to London Paddington (2 hours 30 mins)
Square Footage: 2,262 sq ft
Additional Info
Mains water and electricity
Multi-phase electricity supply installed to house.
Private drainage/sewage via septic tank.
Air source heat pump installed (Mitsubishi Ecodan).
Solar pvt panels combined with Tesla Powerwall battery storage (13.5 kWh capacity).
Zappi car charger point (in garage).
Cat6 cabling installed throughout and connected to a Ubiquiti UniFi data network.
Satellite TV dish installed
Property info
For more information about this property, please contact
Savills - Exeter, EX1 on +44 1392 976212 * (local rate)
Disclaimer
Property descriptions and related information displayed on this page, with the exclusion of Running Costs data, are marketing materials provided by Savills - Exeter, and do not constitute property particulars. Please contact Savills - Exeter for full details and further information. The Running Costs data displayed on this page are provided by PrimeLocation to give an indication of potential running costs based on various data sources. PrimeLocation does not warrant or accept any responsibility for the accuracy or completeness of the property descriptions, related information or Running Costs data provided here.




























.png)