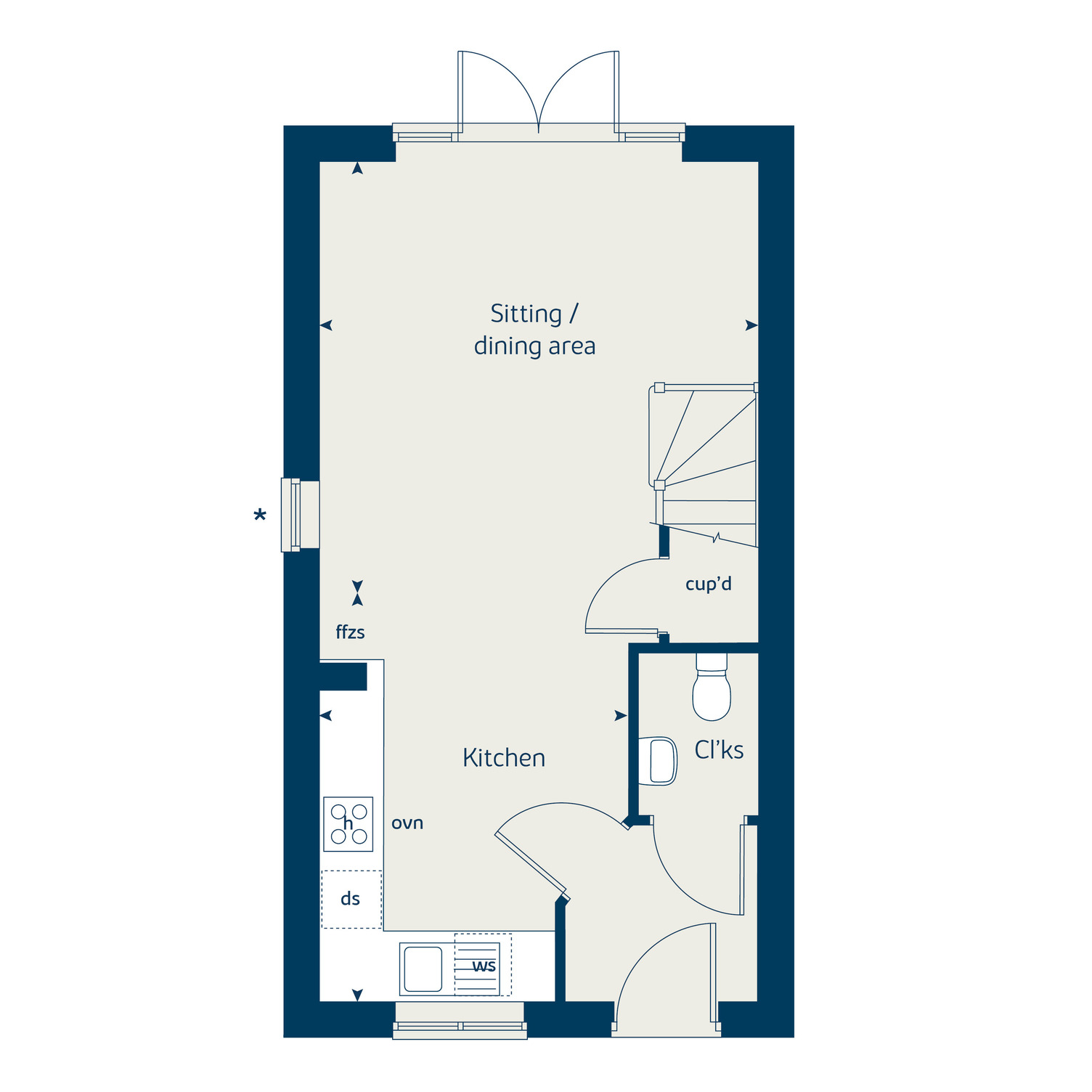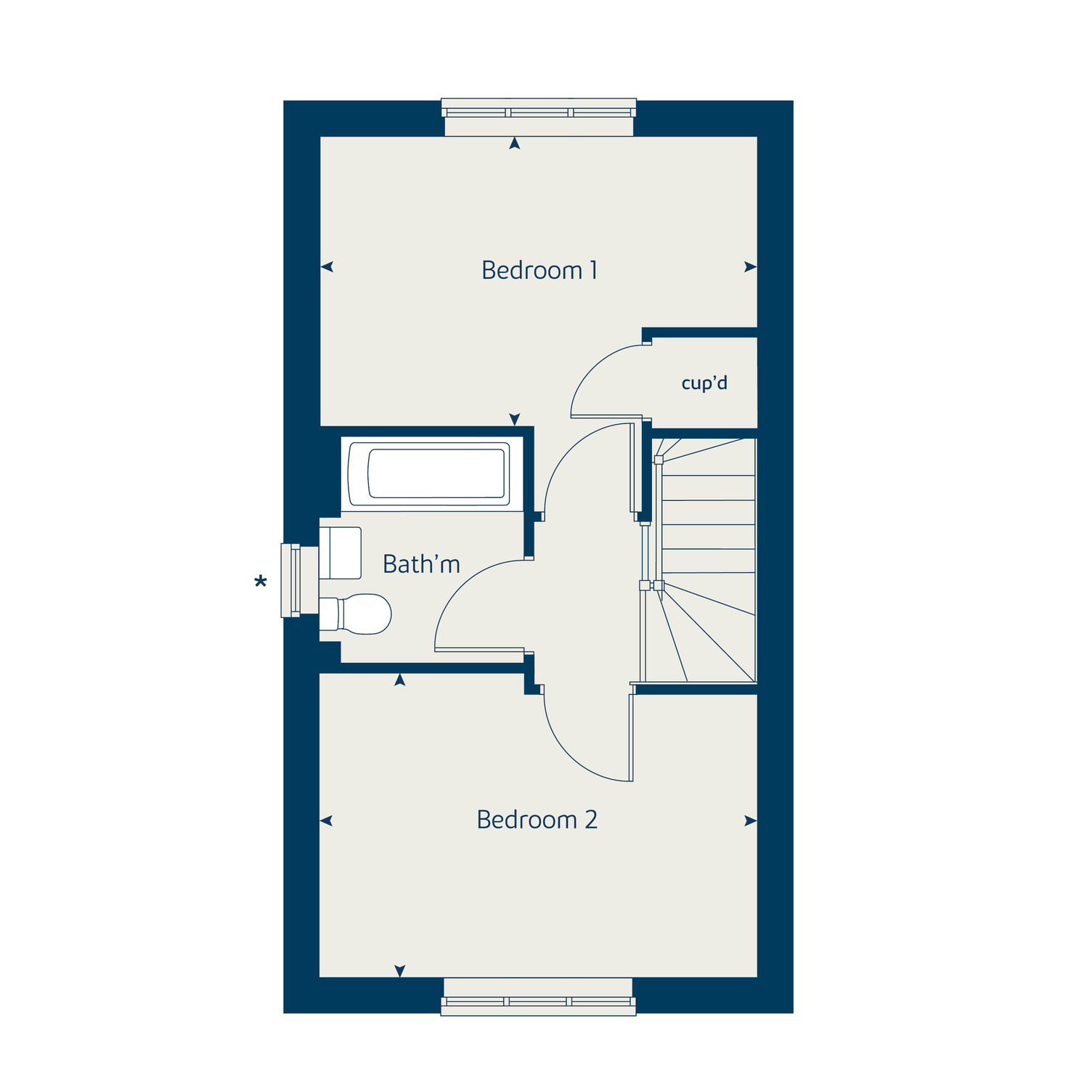Semi-detached house for sale in Habberley Park, Habberley Road, Kidderminster DY11
Just added* Calls to this number will be recorded for quality, compliance and training purposes.
Property features
- Just launched @Habberley Park
- The Hawthorn - A Stylish Two Bedroom Semi Detached Home
- Ideal for First time Buyers
- Allocated Parking for Two Cars
- Approximate square footage: 679 sq.ft
- Top-Quality Fixtures & Fittings
- Energy-Efficient Design
Property description
Summary
* calling first time buyers * Reserve Plot 1 at Habberley Park, Kidderminster by the 31st of August to Enjoy £7000 Towards Your Deposit** The Hawthorn is a Stylish Two Bedroom Semi Detached Home** Limited Availability so don't miss out! Call us Now For Details
description
just launched ! Habberley Park>> Be one of the first to reserve your brand new home at Habberley Park. You can reserve off plan to ensure you get the very best pick of our stunning range of 2,3, and 4 bedroom homes in the bustling community of Kidderminster.
Location
Kidderminster is a market and civil parish town in Worcestershire, boasting key commuting links to cities such as Worcester being only 30 minutes drive away, and Birmingham which is only a 50 minute drive away. Locally you’ll find all the desired amenities in the superb location of Habberley Park, including local supermarkets such as Sainsbury’s, Morrisons, and a Tesco. Kidderminster you’re just a stones throw away from a romantic evening for two, a fun family day out, or an exciting group trip. Local walks and attractions offer the perfect place for those seeking some adventure, such as the local West Midlands Safari Park.
About This Home
The Hawthorn is a stylish home with open plan living, which maximises on both space and light. Guests will be impressed by the stylish kitchen and sitting/dining areas with French doors leading out to the rear south facing garden, perfect for al fresco dining. With two good sized bedrooms, a bathroom with bath tub and shower and a downstairs cloakroom, this home is perfectly designed for modern living. Externally this home has two allocated parking spaces.
Approximate square footage: 679 sq.ft
Ground Floor
Kitchen 12' 5" x 9' 7" ( 3.78m x 2.92m )
Sitting/ Dining Area 13' 4" x 13' 1" ( 4.06m x 3.99m )
Downstairs W.C
First Floor
Bedroom One 13' 4" x 8' 10" ( 4.06m x 2.69m )
Bedroom Two 13' 4" x 9' 3" ( 4.06m x 2.82m )
Bathroom
Please Note
The illustrations shown are computer generated impressions of how the property may look and are indicative only. External details or finishes may vary on individual plots and homes may be built in either detached or attached styles depending on the development layout. Exact specifications, window styles and whether a property is left or right handed may differ from plot to plot. Please speak to our sales consultant for specific plot details.
Discalimer
Your details will be shared with Vistry Group which include the brands Bovis Homes, Linden Homes, and Countryside Homes'.
1. Money laundering regulations: Intending purchasers will be asked to produce identification documentation at a later stage and we would ask for your co-operation in order that there will be no delay in agreeing the sale.
2. General: While we endeavour to make our sales particulars fair, accurate and reliable, they are only a general guide to the property and, accordingly, if there is any point which is of particular importance to you, please contact the office and we will be pleased to check the position for you, especially if you are contemplating travelling some distance to view the property.
3. The measurements indicated are supplied for guidance only and as such must be considered incorrect.
4. Services: Please note we have not tested the services or any of the equipment or appliances in this property, accordingly we strongly advise prospective buyers to commission their own survey or service reports before finalising their offer to purchase.
5. These particulars are issued in good faith but do not constitute representations of fact or form part of any offer or contract. The matters referred to in these particulars should be independently verified by prospective buyers or tenants. Neither sequence (UK) limited nor any of its employees or agents has any authority to make or give any representation or warranty whatever in relation to this property.
Property info
For more information about this property, please contact
Shipways - Kidderminster, DY10 on +44 1562 519031 * (local rate)
Disclaimer
Property descriptions and related information displayed on this page, with the exclusion of Running Costs data, are marketing materials provided by Shipways - Kidderminster, and do not constitute property particulars. Please contact Shipways - Kidderminster for full details and further information. The Running Costs data displayed on this page are provided by PrimeLocation to give an indication of potential running costs based on various data sources. PrimeLocation does not warrant or accept any responsibility for the accuracy or completeness of the property descriptions, related information or Running Costs data provided here.



















.png)
