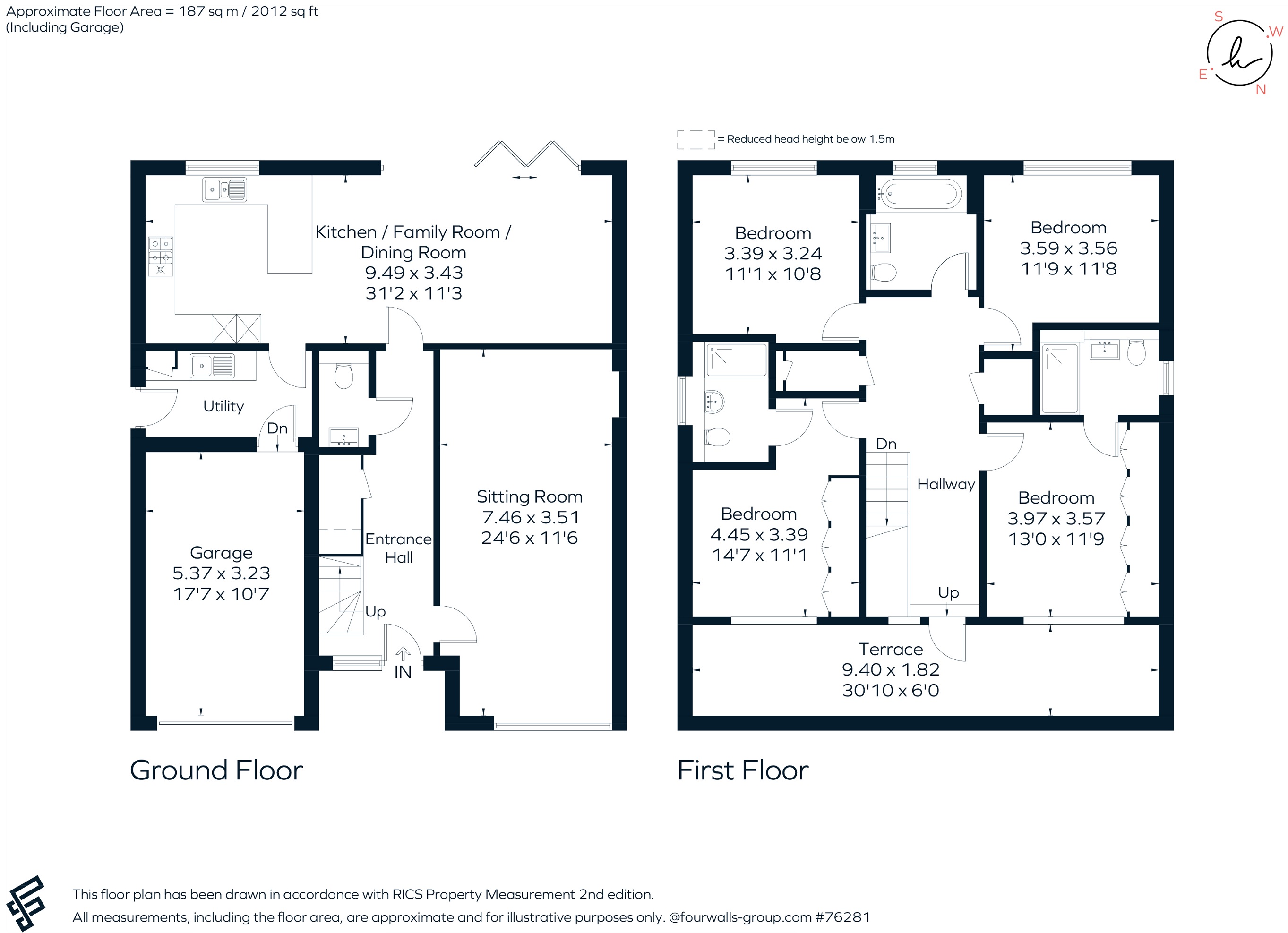Detached house for sale in Horsemarling Lane, Stonehouse GL10
Just added* Calls to this number will be recorded for quality, compliance and training purposes.
Utilities and more details
Property features
- Spacious Kitchen/Dining/Family Room with separate utility
- Four double Bedrooms
- Family Bathroom and two en-suites
- Integral Garage plus driveway parking
- Balcony
- Gated development
- High Specification
- Eco friendly A rated
- Brimming with energy saving features
Property description
The Ash
Plot 10 & 11 currently available on the final phase of this gated, unique development in the most beautiful historical setting. Brimming with energy efficient features and finished to a high specification. This four doubled bedroom home offers flexible living accommodation over two floors.
Ground floor -Welcoming hallway leads to impressive double aspect sitting room, powder room and spacious kitchen/dining/family room, with utility and bi-fold doors lead you to the private garden.
First floor
Light and airy landing providing access to a full glazed balcony to enjoy the balmy evenings, taking in the wonderful countryside views.
Four double bedrooms, two with en-suite shower rooms. Family bathroom, serving the other two bedrooms.
Agents note: Please note that some images are enhanced and for illustration only. Finishes may differ in each plot. A monthly services charge is payable for upkeep of share open areas, please ask for further information.
Outside
The property benefits from driveway parking at the front, leading to a convenient garage with ev Charger. To the rear, a fully enclosed garden provides a tranquil haven. Secure fencing ensures privacy, while a side gate allows for easy access. The garden itself comprises a level lawn.
Situation
By car, the M5 motorway junctions 12 & 13 are approximately 5 minute drive away with links to Bristol
(40min) Cheltenham & Gloucester (20min) and there are also frequent bus services operating between Stonehouse, Stroud and Gloucester with the nearest stop being 15 minute walk.
Green Walk offers a prestigious collection of listed buildings, modern homes, and mature trees, all within a stunning 32-acre parkland in an Area of Outstanding Natural Beauty. This idyllic setting boasts Severn Valley views and a delightful countryside feel. Stonehouse, a charming town just a mile away, offers a vibrant community, excellent schools, and a direct rail line to London. You'll find convenient amenities like a supermarket, pubs, shops, and easy M5 motorway access, all within 2.5 miles.
Additional Information
Specification Example -
Kitchen
• Choice of kitchen ranges and Silestone work surfaces from an exclusive collection of colour palettes specially selected by our award winning interior designers I
• 900mm high wall units
• Soft close functionality to all cupboard doors and drawers
• Neff built in double oven and 900 electric ceramic or gas hob
• Stainless steel cooker hood & LED feature unit lighting
• Neff Fully integrated fridge freezer, dishwasher and washer dryer
• axix 1.5 under mounted sink in stainless steel finish with Vado coil
chrome spray tap
• Neff built in microwave included
• AEG freestanding Washer & Dryer to Utility
Wet Areas
• Contemporary Villeroy & Boch bathroom suite with complementing
chrome fitments
• Villeroy & Boch vanity unit fitted to master en-suite
• Chrome heated towel rail to all wet areas
• Half tiled walls to all wet areas including the powder room. Fully tiled to 3 walls around the bath in main bathroom and master en-suite fully tiled
shower cubicle
• Walk-in shower enclosure
• Drencher head and concealed valve to master en-suite
• Choice of wall and floor tiling from an exclusive collection of colour
palettes specially selected by our award winning interior designers I
General
• 4 panel white doors with brushed steel handle
• Walls and ceilings painted with premium quality white emulsion
• White painted minimalistic architraves and skirting, square bevelled stair
balustrades & handrails
• Gas fired central heating system
• Shaver point to master en-suite bathroom
• Ceiling recessed down lights to kitchen and all wet areas.
• White pendant fittings to all other rooms
• A schedule of chargeable optional extras is available upon request. -
Please see our Fixed Priced Upgrade menu for more information II
• Chrome sockets to principle rooms
• Outside socket and tap to patio areas
Property info
For more information about this property, please contact
Hamptons - Stroud Sales, GL5 on +44 1453 571903 * (local rate)
Disclaimer
Property descriptions and related information displayed on this page, with the exclusion of Running Costs data, are marketing materials provided by Hamptons - Stroud Sales, and do not constitute property particulars. Please contact Hamptons - Stroud Sales for full details and further information. The Running Costs data displayed on this page are provided by PrimeLocation to give an indication of potential running costs based on various data sources. PrimeLocation does not warrant or accept any responsibility for the accuracy or completeness of the property descriptions, related information or Running Costs data provided here.


















































.png)
