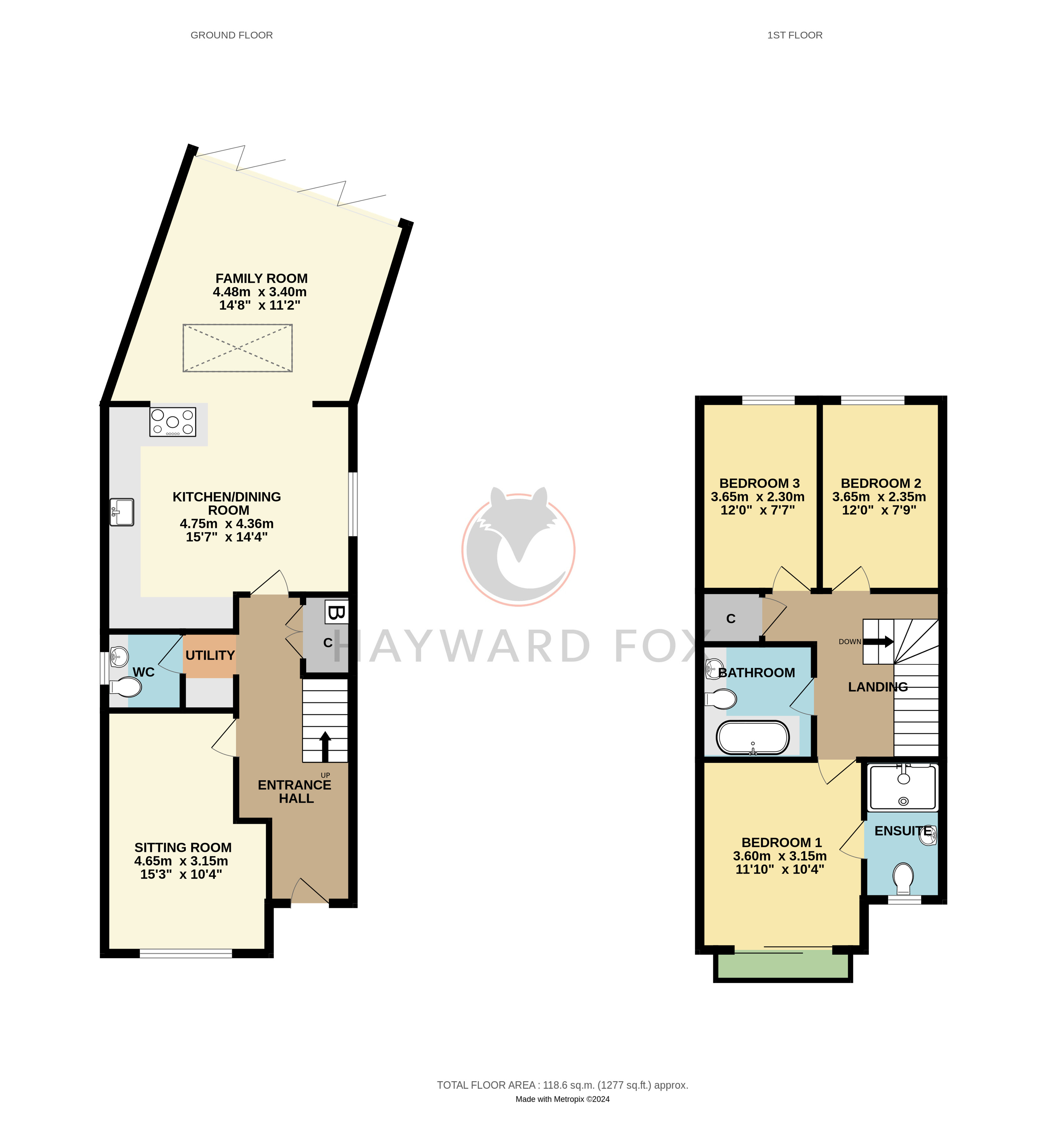Detached house for sale in Ramley Road, Lymington, Hampshire SO41
Just added* Calls to this number will be recorded for quality, compliance and training purposes.
Utilities and more details
Property features
- Impressive Just Completed Brand New Home
- One of Two High Quality Homes
- Superb Specification
- Extremely Energy Efficient
- Light and Airy Accommodation
- Parking for Two Cars
- Delightful Views over Common
- Short Walk of Pennington Village with Shops and Schools
Property description
An impressive just completed brand new home constructed by Lanta Homes and offered with a full NHBC 10 Year Warranty, being one of two striking homes with the delightful aspect over Pennington Common.
High Specification includes Neff Kitchen appliances throughout together with underfloor heating to ground floor, French engineered oak flooring to ground floor and Vado bathroom fittings. Reception room on the ground floor enjoys views over the common whilst to the rear is a good size open plan Kitchen/Living/Dining area with bi-fold doors leading out onto a well enclosed area of garden.
The accommodation comprises:
(All measurements are approximate)
Entrance Hall
Stairs to first floor with double door storage cupboard below housing a Worcester gas fired boiler and meters.
Sitting Room 15’3 x 10’4
Large window with views over Pennington Common.
Utility Lobby
Quartz work surface with integrated washing machine and storage cupboards above.
Cloakroom
Attractively fitted with low level wc with concealed cistern, vanity wash basin with storage cupboard, mirror, inset downlighter.
Kitchen/Dining/Living Room
Kitchen Area 15’7 X 14’4 – Superbly fitted with and extensive range of floor standing and wall mounted cupboards and drawers with work surfaces incorporating and one and a half bowl sink unit with mixer tap, built in Neff oven and Neff combination oven, inset Neff four ring hob with integrated extractor, pull out dual dustbin, integrated dishwasher, integrated fridge and freezer. Opening to
Dining/Living Area 14’8 X 11’2’ – Full width bi fold doors leading to garden.
First Floor
Landing with access to roof space, large walk in storage cupboard, vaulted ceiling.
Bedroom One 11’10 x 10’4
Full height glazed apex windows with sliding door having a delightful view over Pennington Common, full heigh apex ceiling, door to
En-Suite Shower Room
Large walk in double shower unit with overhead and hand shower, wc with concealed cistern, vanity wash basin with storage below, heated towel rail.
Bedroom Two 12’ x 7’9
High vaulted ceiling with views over rear.
Bedroom Three 12’ x 7’7
High vaulted ceiling with views over rear.
Family Bathroom
Superbly fitted with bath with hand and overhead shower unit, wc with concealed cistern, vanity wash basin with drawer below, mirror, fully tiled walls, ceramic tiled floor, heated towel rail.
Outside
The front of the property has an extensive area of paved parking with shrub borders, path leading to the front door and side access to the rear garden.
Rear Garden
An area of patio adjacent to the property leading to an area of lawn with fence boundaries to all sides.
Council Tax – tbc EPC Rating – tbc
The property specification includes –
mvhr (mechanical ventilation and heat recovery) this system provides fresh filtered air into the building whilst retaining most of the energy that has already been used in heating the building. Heat recovery ventilation is the solution to the ventilation needs of energy efficient building.
Sip Construction – Air tight and extremely energy efficient
Underfloor ground floor heating
Vado bathroom fittings
Engineered oak flooring to ground floor<br /><br />
Property info
For more information about this property, please contact
Hayward Fox - Lymington, SO41 on +44 1590 287009 * (local rate)
Disclaimer
Property descriptions and related information displayed on this page, with the exclusion of Running Costs data, are marketing materials provided by Hayward Fox - Lymington, and do not constitute property particulars. Please contact Hayward Fox - Lymington for full details and further information. The Running Costs data displayed on this page are provided by PrimeLocation to give an indication of potential running costs based on various data sources. PrimeLocation does not warrant or accept any responsibility for the accuracy or completeness of the property descriptions, related information or Running Costs data provided here.


























.png)

