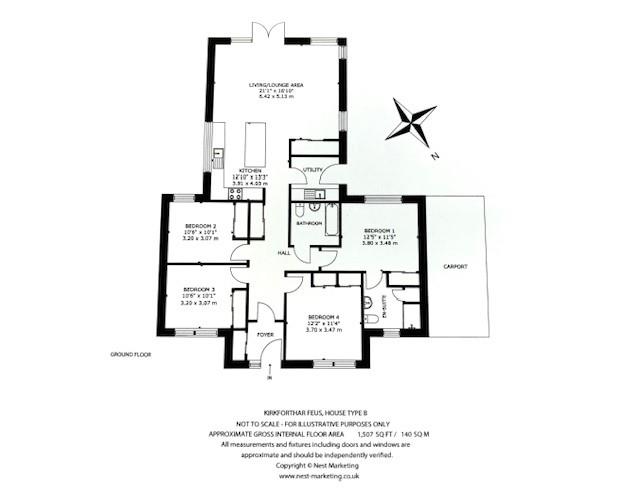Detached bungalow for sale in Plot 1, Kirkforthar Feus, By Markinch KY7
Just added* Calls to this number will be recorded for quality, compliance and training purposes.
Property features
- Plot 1 under offer' luxury development of 3 & 4 bedroom link detached bungalows
- Bespoke internal/ external standard of finish
- Stunning countryside views towards falkland hill
- Semi rural yet ideal for commuting & local amenities
- High spec fitted kitchens & sanitary ware
- Double glazed - air source heating for efficiency
- Driveway - car port
- Large enclosed garden plot
- Beautiful location
- Enquiries to home sweet home direct for more information
Property description
Welcome to this stunning new build link detached bungalow in the picturesque location of Kirkforthar Feus, just outside Markinch. 'The Yarrow design Plot 1' forms part of a 6 plot development of 3 & 4 bedroom Link Detached Bungalows. This luxurious property ' The Yarrow' boasts four bedrooms, two bathrooms, and a spacious reception room, offering ample space for comfortable living. Built in 2024, this energy-efficient home features bespoke internal and external finishes, ensuring a modern and stylish living environment. The property is part of a luxury development of three homes, providing a sense of exclusivity and high-end living. Situated in a semi-rural setting, this home offers breathtaking views of the countryside and Falkland Hill, creating a tranquil and idyllic atmosphere. The large enclosed gardens provide the perfect space for outdoor activities and relaxation, making it ideal for families or those who appreciate the beauty of nature. With parking available for up to four vehicles, commuting is made easy for residents. The property also features double glazing and air source heating, adding to its energy efficiency and sustainability. Don't miss the opportunity to own this exceptional property in Kirkforthar Feus, offering a perfect blend of luxury, comfort, and natural beauty.
Full Description
Welcome to this stunning new build development of 6 ( 3 & 4 bedroom) link detached bungalows in the picturesque location of Kirkforthar Feus just outside Markinch. 'The Yarrow design Plot 1' This luxurious property ' The Yarrow' boasts four bedrooms, two bathrooms, and a spacious reception room, offering ample space for comfortable living. Built in 2024, this energy-efficient home features bespoke internal and external finishes, ensuring a modern and stylish living environment. The property is part of a luxury development of three homes, providing a sense of exclusivity and high-end living. Situated in a semi-rural setting, this home offers breathtaking views of the countryside and Falkland Hill, creating a tranquil and idyllic atmosphere. The large enclosed gardens provide the perfect space for outdoor activities and relaxation, making it ideal for families or those who appreciate the beauty of nature. With parking available for up to four vehicles, commuting is made easy for residents. The property also features double glazing and air source heating, adding to its energy efficiency and sustainability. Don't miss the opportunity to own this exceptional property in Kirkforthar Feus, offering a perfect blend of luxury, comfort, and natural beauty.
Location
Situated in a small picturesque hamlet to the outskirts of Markinch, ideally situated for commuting, outdoors walk, schooling & amenities provided in Glenrothes itself. Train stations nearby at Markinch - Ladybank - Glenrothes By Thornton.
Vestibule
Reception Hallway
Open Plan Kitchen (4.03 x 3.91 (13'2" x 12'9"))
Open Plan Lounge/ Dining Area (6.42 x 5.13 (21'0" x 16'9"))
Utility Room
Master Bedroom (3.80 x 3.48 (12'5" x 11'5"))
En-Suite Shower-Room
Bedroom 2 (3.20 x 3.07 (10'5" x 10'0"))
Bedroom 3 (3.20 x 3.07 (10'5" x 10'0"))
Bedroom 4 (3.70 x 3.47 (12'1" x 11'4"))
Family Bathroom/Wc (3.80 x 3.48 (12'5" x 11'5"))
Driveway
Car Port
Front & Rear Gardens
Warranty
Warranty
• Provided by Global Home Warranties UK
Property info
For more information about this property, please contact
Home Sweet Home Estate Agents - Fife, KY7 on +44 1592 508017 * (local rate)
Disclaimer
Property descriptions and related information displayed on this page, with the exclusion of Running Costs data, are marketing materials provided by Home Sweet Home Estate Agents - Fife, and do not constitute property particulars. Please contact Home Sweet Home Estate Agents - Fife for full details and further information. The Running Costs data displayed on this page are provided by PrimeLocation to give an indication of potential running costs based on various data sources. PrimeLocation does not warrant or accept any responsibility for the accuracy or completeness of the property descriptions, related information or Running Costs data provided here.













































.png)

