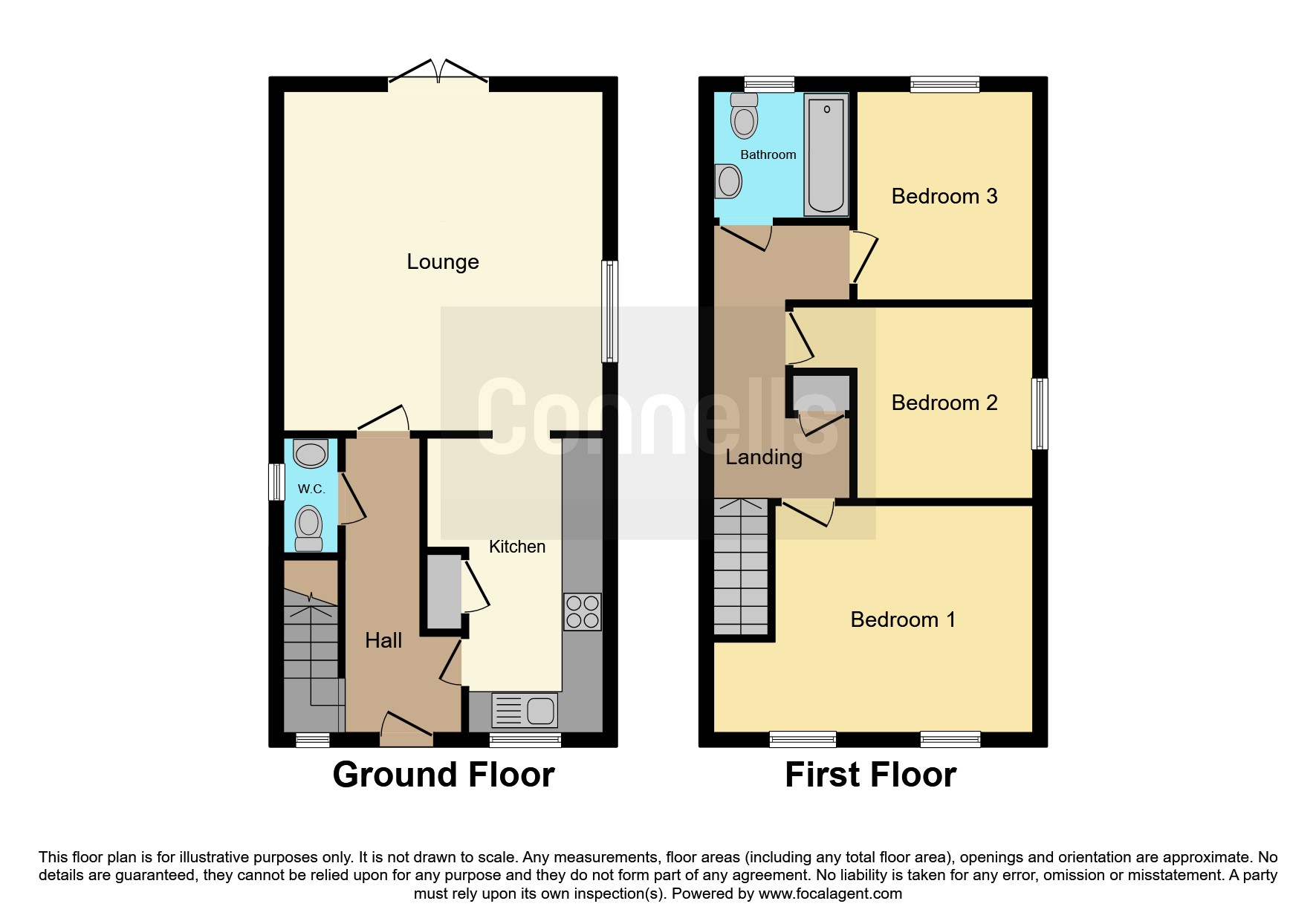Detached house for sale in Chickerell Road, Chickerell, Weymouth DT4
Just added* Calls to this number will be recorded for quality, compliance and training purposes.
Property features
- Brand New Eco Friendly Home with Three Spacious Bedrooms
- Two Allocated Parking Spaces
- Electric Car Charging Point
- Completion July 2024
- Open Plan Living & Dining Room
- Southerly Enclosed Rear Garden
- Downstairs WC
- Close Proximity To Weymouth Marina & Town
Property description
Summary
* plot 1 * eco friendly three bedroom detached homes with two parking spaces, approximately one mile from Weymouth Town Centre. Accommodation benefits from modern kitchen, solar panels, ev charging points, open plan living with French Doors onto southerly rear garden.
Description
A small development of three brand-new 3 bedroom eco friendly contemporary homes, located on Chickerell Road.
Each home is rich in tasteful architectural and luxurious contemporary finishes internally.
Within walking distance of the town centre, railway station, schools and a wealth of recreational and sporting facilities, these homes are ideal for young families, professionals and retired alike.
All three dwellings comprise of three well-proportioned bedrooms, modern fitted family bathroom, downstairs cloakroom, modern fitted Kitchen and open plan lounge/dining room. Outside is an enclosed Southerly Rear Garden & two allocated parking spaces.
Plots Available - prices from £379,000...
Plot 1 - 3 Bedroom 1 Bathroom Detached home - £385,000
Plot 2 - 3 Bedroom 1 Bathroom Detached home - £379,000
Plot 3 - 3 Bedroom 1 Bathroom Detached home - £395,000
Hallway
Composite door leading into:-
Entrance
Front aspect double glazed window. Stairs rise to the first floor. Storage cupboard. Fully tiled with Wifi controlled underfloor heating. Oak door leading into:-
Wc 5' 8" x 2' 6" ( 1.73m x 0.76m )
Suite comprising low level WC, wash hand basin. Tiling. Side aspect double glazed opaque window. Fully tiled flooring with Wifi controlled underfloor heating.
Kitchen 15' x 8' 8" ( 4.57m x 2.64m )
Modern Symphony fully fitted kitchen. Samsung oven and induction hob. Beko dishwasher. Fully tiled with Wifi controlled underfloor heating. Front aspect double glazed window.
Lounge / Diner 14' 3" x 15' ( 4.34m x 4.57m )
Fully tiled with Wifi controlled underfloor heating. Side aspect double glazed window. Rear aspect double glazed widow. Rear aspect double glazed french doors which provide access to the garden and enjoy a southerly aspect.
First Floor
Landing
Side aspect double glazed window. Airing cupboard. Oak door leading into:-
Bedroom One 10' 9" x 12' 1" ( 3.28m x 3.68m )
Two front aspect double glazed windows which enjoy elevated views. Wall mounted radiator. Skirt boarding.
Bedroom Two 12' 1" x 8' Max ( 3.68m x 2.44m Max )
Side aspect double glazed window. Wall mounted radiator. Skirt boarding.
Bedroom Three 8' 6" x 10' 3" ( 2.59m x 3.12m )
Rear aspect double glazed window. Rear aspect double glazed window which enjoys a southerly aspect. Wall mounted radiator. Skirt boarding.
Bathroom 6' 1" x 6' 1" ( 1.85m x 1.85m )
Modern suite comprising low level WC and wash hand basin. Porcelanosa tiling. Saneux sanitaryware. Hansgrohe taps. Rear aspect double glazed window which enjoys a southerly aspect.
Outside
Front Garden
Lawned and paved areas with steps leading to front door.
Rear Southerly Facing Garden
Initial paved area with majority laid to lawn, fully enclosed by fencing. Electric car charging point.
Allocated Parking
Two allocated spaces.
Specification
Kitchen:
Contemporary fully fitted designer kitchen
Stainless Steel Electric oven
Gas hob
Integrated: Dishwasher, Fridge/freezer
Washing machine/ tumble dryer*
Range of low voltage lighting
Bathrooms:
Tiled flooring
Stylish and contemporary taps, sanitary-ware and furniture
Chrome towel rails
Either shower enclosure or Bath incorporating shower screen and shower column.
Range of low voltage lighting
General:
Oak Internal doors, tiled flooring downstairs
Ample power points, TV and telephone points.
State of the art gas central heating and hot water system
10 year building guarantee
Please Note
Please note that images used may be computer generated and/or from a show-home by the developer and are meant for guidance only. Images are general of the development and may not relate to your chosen Plot - clarification should be sought from our sales team.
1. Money laundering regulations - Intending purchasers will be asked to produce identification documentation at a later stage and we would ask for your co-operation in order that there will be no delay in agreeing the sale.
2: These particulars do not constitute part or all of an offer or contract.
3: The measurements indicated are supplied for guidance only and as such must be considered incorrect.
4: Potential buyers are advised to recheck the measurements before committing to any expense.
5: Connells has not tested any apparatus, equipment, fixtures, fittings or services and it is the buyers interests to check the working condition of any appliances.
6: Connells has not sought to verify the legal title of the property and the buyers must obtain verification from their solicitor.
Property info
For more information about this property, please contact
Connells - Weymouth, DT4 on +44 1305 858072 * (local rate)
Disclaimer
Property descriptions and related information displayed on this page, with the exclusion of Running Costs data, are marketing materials provided by Connells - Weymouth, and do not constitute property particulars. Please contact Connells - Weymouth for full details and further information. The Running Costs data displayed on this page are provided by PrimeLocation to give an indication of potential running costs based on various data sources. PrimeLocation does not warrant or accept any responsibility for the accuracy or completeness of the property descriptions, related information or Running Costs data provided here.




















.png)
