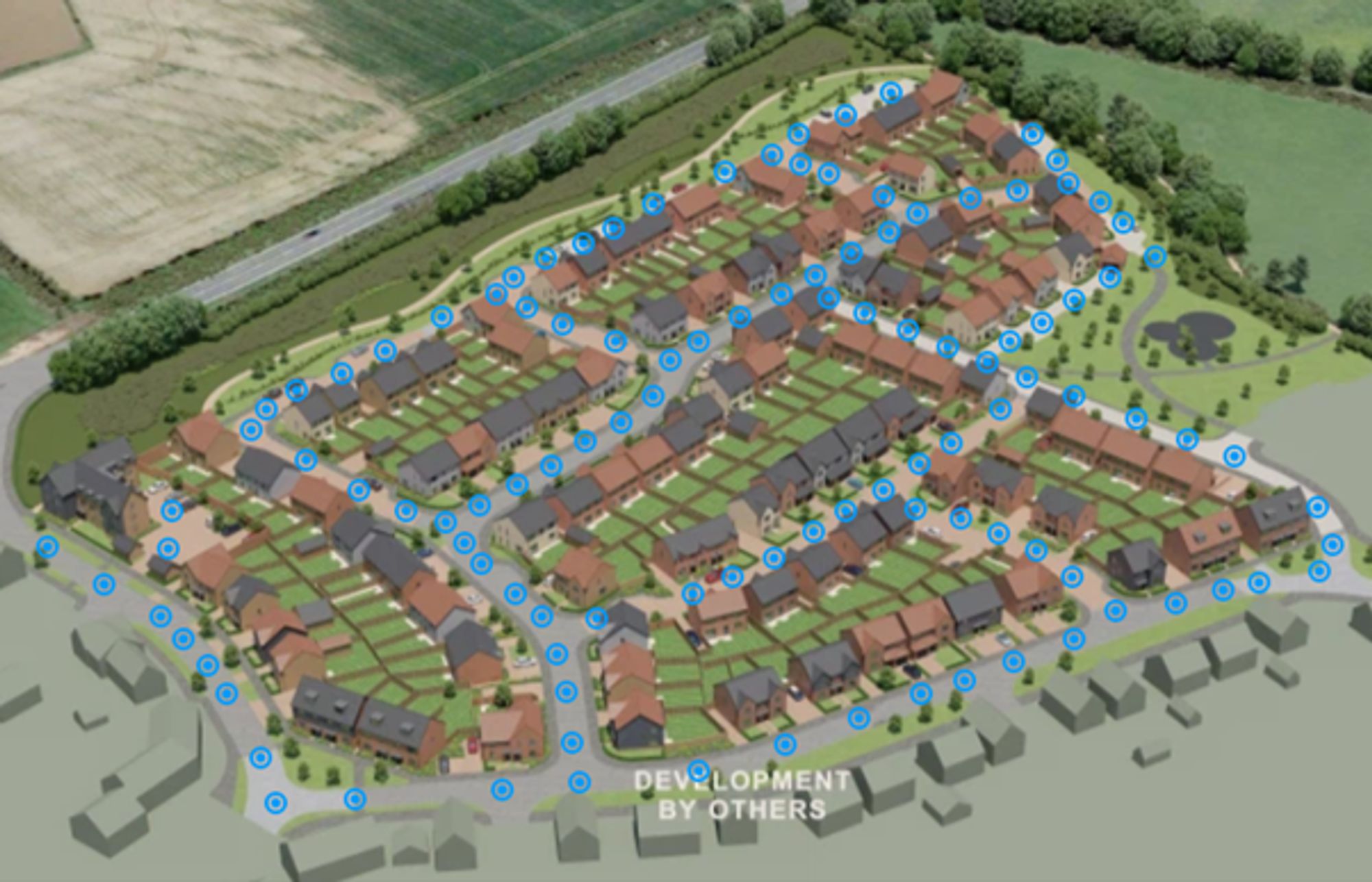Detached house for sale in Clements Way, Shrivenham SN6
Just added* Calls to this number will be recorded for quality, compliance and training purposes.
Utilities and more details
Property features
- New home
- Detached
- Four double bedrooms
- Two reception rooms
- Large family / kitchen / dining room
- Utility room
- WC
- Master and bedroom 2 en-suites
- Family bathroom
- Single garage and driveway parking
Property description
A four bedroom detached home comprising a spacious lounge and impressive kitchen / dining / family area and French doors opening onto the rear garden. Downstairs also includes a utility, study and cloakroom. Upstairs boasts four double bedrooms and the family bathroom, complete with a bath and separate shower enclosure. Bedrooms one and two feature en-suite shower rooms with the master benefitting from fitted wardrobes.
Location
Whether you’re searching for the ideal family home in a quiet village location, or you’re keen for independence in your first home close to a local amenities, Bloor Homes at Shrivenham can offer exactly what you’re looking for.
Our new 2,3 & 4 bedroom homes are settled in quaint village of Shrivenham, with the local towns of Faringdon and Swindon each less than 7 miles away.
Put your feet up in one of the several local village pubs in Shrivenham, or take a short drive to celebrate special occasions with dinner at one of Swindon’s many acclaimed restaurants, such as Los Gatos, Fabios Ristorante or Kenzo 72.
For those day to day necessities, your home at Bloor Homes at Shrivenham will be conveniently located nearby to shops including Co-op (3 min drive), Sainsbury’s (7 min drive) and Waitrose (10 min drive).
There’s no denying the historical treasures woven throughout the streets of Shrivenham, whether it’s the highstreet lined with pollarded trees or the many thatched cottages sprinkled throughout the village.
But most prominently, your new home will only be a short distance from a myriad of National Trust attractions including White Horse Hill and Ashdown House.
Lounge (4.78m x 3.48m)
Family / Kitchen / Dining (3.95m x 9.07m)
Study (2.15m x 3.14m)
Utility (1.89m x 1.99m)
Bedroom 1 (4.06m x 3.08m)
Bedroom 2 (2.69m x 3.14m)
Bedroom 3 (3.98m x 3.30m)
Bedroom 4 (3.23m x 3.39m)
Property info
For more information about this property, please contact
McFarlane Sales, Cricklade, SN6 on +44 1793 988792 * (local rate)
Disclaimer
Property descriptions and related information displayed on this page, with the exclusion of Running Costs data, are marketing materials provided by McFarlane Sales, Cricklade, and do not constitute property particulars. Please contact McFarlane Sales, Cricklade for full details and further information. The Running Costs data displayed on this page are provided by PrimeLocation to give an indication of potential running costs based on various data sources. PrimeLocation does not warrant or accept any responsibility for the accuracy or completeness of the property descriptions, related information or Running Costs data provided here.





















.png)
