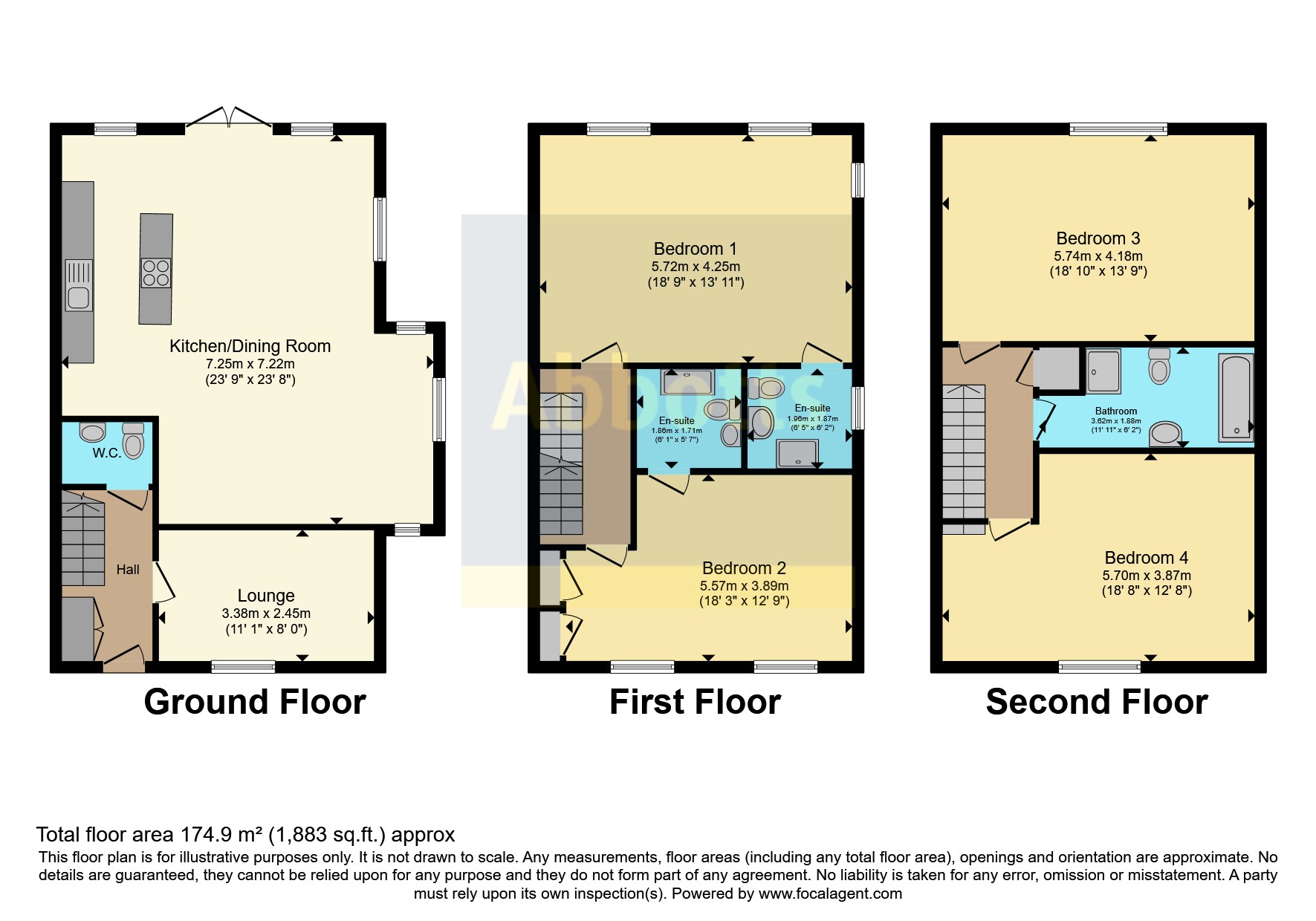Link-detached house for sale in Artillery Place, New Garrison Road, Shoebury Garrison, Essex SS3
Just added* Calls to this number will be recorded for quality, compliance and training purposes.
Utilities and more details
Property features
- Executive four bedroom link detached new built family home
- Built to a high end specification over three levels
- Open-plan family room/Kitchen/Diner
- Corner Plot posistion with side and rear gardens
- Bespoke kitchen with integrated appliances and stunning quartz island with inset hob.
- Three luxury bathrooms and cloakroom/WC
- Underfloor heating with zone control heating system with photovoltaic solar panel.
- Floor coverings throughout
Property description
Built to a particularly high specification and offering flexible and versatile accommodation over three levels is this four/five bedroom link detached family home.
The property has been built to the highest of standards and includes high end fixtures and fittings with underfloor heating to two levels.
Upon entering the property you are greeted by a large entrance hall with built in storage and access to a cloakroom/WC. The ground floor further benefits from a versatile reception room which could be an ideal study or playroom or additional bedroom if required.
Particular attention should then be paid to the exceptional Kitchen/family room fitted with an extensive range of units and island finished with Quartz work surfaces and benefitting from integral appliances and French doors leading onto the corner plot.
The first floor comprises of two brilliant double bedrooms both with en-suite's. The second floor offers two further double bedrooms and a luxury four piece family bathroom.
This exceptional family home offers the largest plot on this small development of just 5 houses and features photovoltaic cost saving panels.
Externally the property boasts a covered driveway with gate leading to the lovely rear garden.
These magnificent homes are well appointed for excellent access to the popular Shoebury primary and secondary schools, set within walking distance of Shoeburyness Station with link to London Fenchurch Street approximately one hour away, surrounded by local beaches and outside green spaces to explore, well served by local shops & amenities and well connected to Southend City centre & high street.
Entrance Hall
Stairs leading up to the first floor accommodation. Built in double cupboard. Amtico flooring. Door to the cloakroom/WC, reception room/study and Kitchen/Family Room.
Ground Floor Cloakroom/WC
Comprising of a concealed cistern push button W.C, with vanity wash basin with mixer tap and storage below. Underfloor heating, Amtico flooring and extractor fan.
Reception Room/Study (3.53m x 2.67m)
11'7" x 8'9"
Double glazed window to front, underfloor heating.Amtico flooring.
Kitchen/Family Room
6.9m max x 7.16m max - 22'8" max x 23'6" max.
An exceptional open plan space fitted with a comphrensive range of high gloss base and wall level units with Quartz work surfaces over incorporating an inset one and a half bowl sink unit with mixer tap. Built in neff double oven and integrated Bosch Dishwasher, washing machine and Fridge/Freezer. The feature island incorporates an inset neff electric hob with various cupboards and drawers below and breakfast bar. Amtico flooring with underfloor heating. Inset downlights. The family area has double glazed windows to the front, rear and side aspects with double doors overlooking and providing access to the rear garden.
First Floor Landing
Stairs leading upto the first floor accomodation.
Bedroom One (4m x 0.46m)
13'1" x 18"
Two double glazed windows to the rear. Underfloor heating. Door to en-suite.
En-Suite
Suite comprising of double enclosed shower cubicle with built in shower with rainfall head and second shower hose. Concealed cistern push button W.C and vanity wash basin with mixer tap and cupboard below. Tiled flooring and part tiled walls. Chrome heated towel rail. Double glazed obscure window to flank.
Bedroom Two (3.9m x 5.54m)
12'10" x 18'2" max
Two double glazed windows to front, two built in storage cupboards. Underfloor heating. Door top en-suite.
En-Suite
Suite comprising of double enclosed shower cubicle with built in shower with rainfall head and second shower hose. Concealed cistern push button W.C and vanity wash basin with mixer tap and cupboard below. Tiled flooring and part tiled walls. Chrome heated towel rail.
Second Floor Landing
Built in airing cupboard. Doors to both bedrooms and family bathroom.
Bedroom Three (4m x 5.7m)
13'1" x 18'8"
Double glazed window to rear. Radiator.
Bedroom Four (3.68m x 5.7m)
12'1" x 18'8"
Double glazed window to front. Radiator.
Bathroom
A four piece suite comprising of a panelled bath with mixer tap and shower attachment, vanity wash hand basin with cupboard below and concealed cistern W.C. Enclosed shower cubicle with built-in shower with waterfall head and second shoer hose. Tiled flooring, part tiled walls, heated chrome towel rail. Inset downlights.
Exterior
A fantastic sized L Shaped plot commencing with a large patio/entertaining area with external tap with the remainder being laid to lawn with gated access to the driveway which provides covered parking for approximately two vehicles.
Property info
For more information about this property, please contact
Abbotts - Thorpe Bay, SS1 on +44 1702 787650 * (local rate)
Disclaimer
Property descriptions and related information displayed on this page, with the exclusion of Running Costs data, are marketing materials provided by Abbotts - Thorpe Bay, and do not constitute property particulars. Please contact Abbotts - Thorpe Bay for full details and further information. The Running Costs data displayed on this page are provided by PrimeLocation to give an indication of potential running costs based on various data sources. PrimeLocation does not warrant or accept any responsibility for the accuracy or completeness of the property descriptions, related information or Running Costs data provided here.






























.png)
