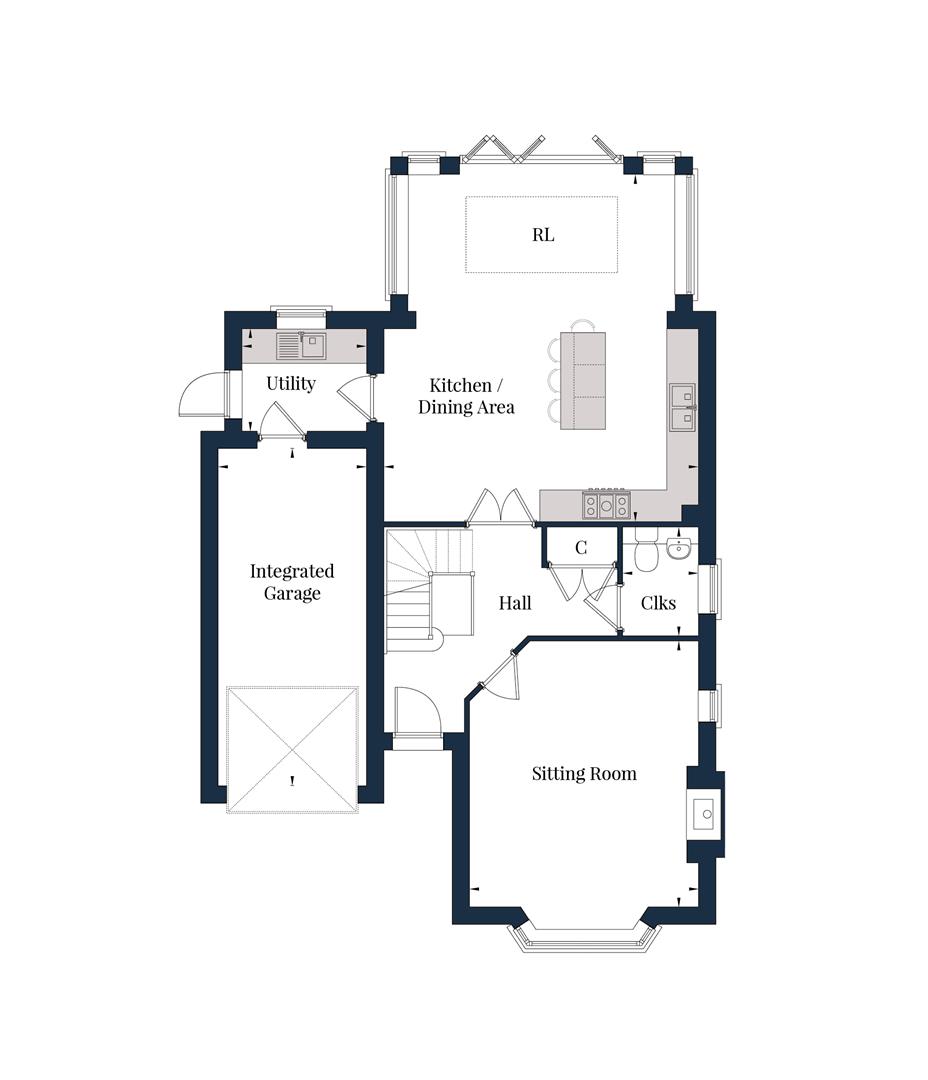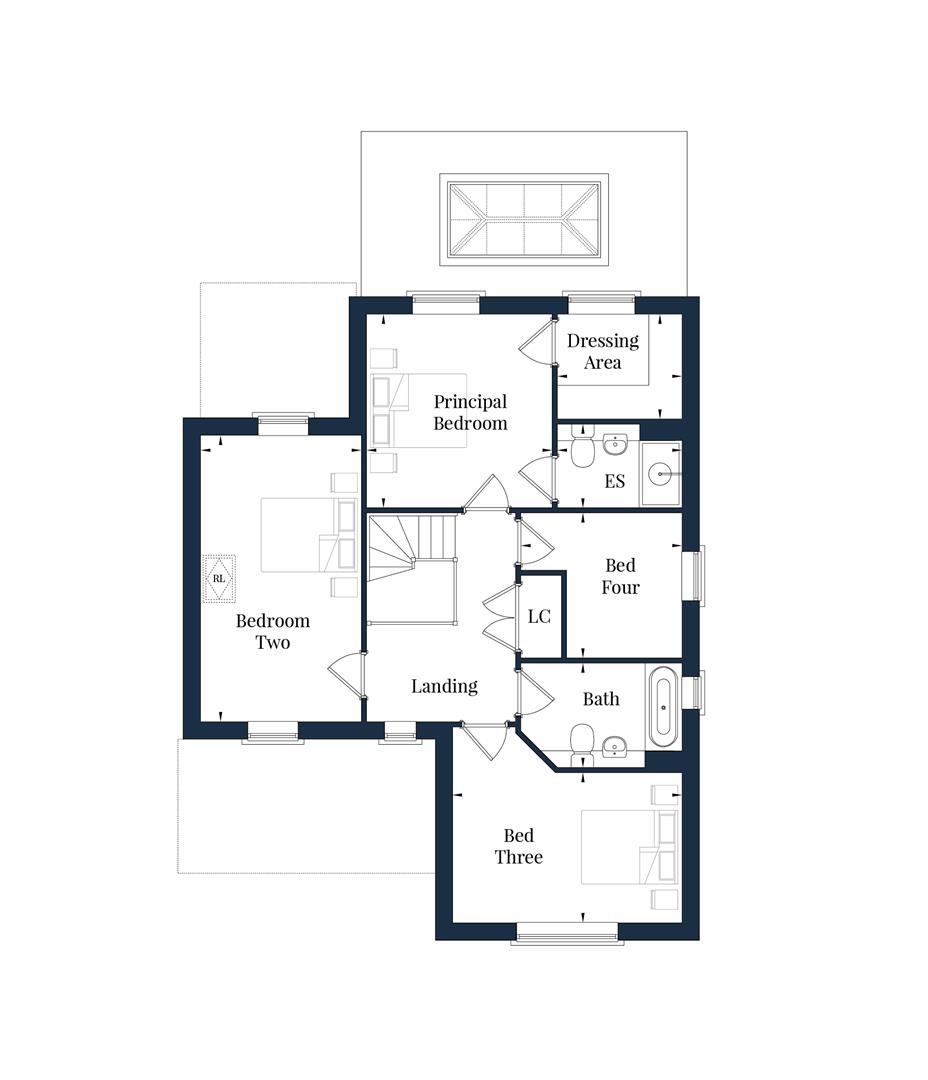Detached house for sale in Warehouse Road, Stebbing, Dunmow CM6
Just added* Calls to this number will be recorded for quality, compliance and training purposes.
Property description
Currently under construction and available for occupation Summer 2024 is The Windsor an attractive 4 bedroom detached family home with spacious open plan kitchen dining living space and deep gardens.
This elegant four bedroom detached home offers plenty of space for you to relax in comfort. The spacious sitting room to the front of the home is flooded with light from the feature bay window, while the open-plan kitchen/family/dining area is the heart of the home – with a large roof lantern and glazed doors leading out onto the rear garden. For convenience there is also a utility room with outside access and a downstairs cloakroom.
Upstairs features three bedrooms plus a principal bedroom suite – with an impressive en-suite shower and dressing area. A sleek family bathroom completes the home.
Location
The picturesque village of Stebbing lies in the heart of the charming Essex countryside, bordered by open-fields, unspoiled woodlands and ancient streams.
The village has much to offer, with the local convenience store meeting day-to-day grocery needs, and leisure opportunities which include Stebbing Bowling Club’s pristine green, the Cricket Club’s traditional pavilion and regular activities at the stunning 14th century St. Mary’s Church.
For relaxing walks any time of year, residents can enjoy the pretty footpaths and bridleways around Stebbing Brook or stroll the grounds of Stebbing Park.
Your Home...Your Choice!
Granville Developments offer their purchasers the opportunity to personalise their new home including a choice of kitchen units from their standard range, tiling to the first floor bathroom and en-suite, all subject to build stage. Granville Developments offer this to all 'from plan' purchasers giving you the opportunity to create the perfect family home, finished to be as unique as you are. (All personal choices are subject to build stage and are subject to change). Please check with Baker Estates at the point of enquiry what choices are available.
Kitchen/Dining Area (6.83 x 6.19 (22'4" x 20'3"))
Utility Room (2.48 x 2.03 (8'1" x 6'7"))
Sitting Room (5.22 x 3.32 (17'1" x 10'10"))
Cloakroom (2.15 x 1.50 (7'0" x 4'11"))
Principal Bedroom (3.80 x 3.64 (12'5" x 11'11"))
Dressing Area (2.44 x 2.06 (8'0" x 6'9"))
En-Suite (2.44 x 1.64 (8'0" x 5'4"))
Bedroom Two (5.63 x 3.16 (18'5" x 10'4"))
Bedroom Three (4.51 x 2.94 (14'9" x 9'7"))
Bedroom Four (2.84 x 2.77 (9'3" x 9'1"))
Bathroom (3.17 x 2.03 (10'4" x 6'7"))
Property info
Follyfield_Plot-1-Ground.Jpg View original

Follyfield_Plot-1-First.Jpg View original

For more information about this property, please contact
Baker Estates Essex Limited, CM8 on +44 1376 409371 * (local rate)
Disclaimer
Property descriptions and related information displayed on this page, with the exclusion of Running Costs data, are marketing materials provided by Baker Estates Essex Limited, and do not constitute property particulars. Please contact Baker Estates Essex Limited for full details and further information. The Running Costs data displayed on this page are provided by PrimeLocation to give an indication of potential running costs based on various data sources. PrimeLocation does not warrant or accept any responsibility for the accuracy or completeness of the property descriptions, related information or Running Costs data provided here.






















.png)