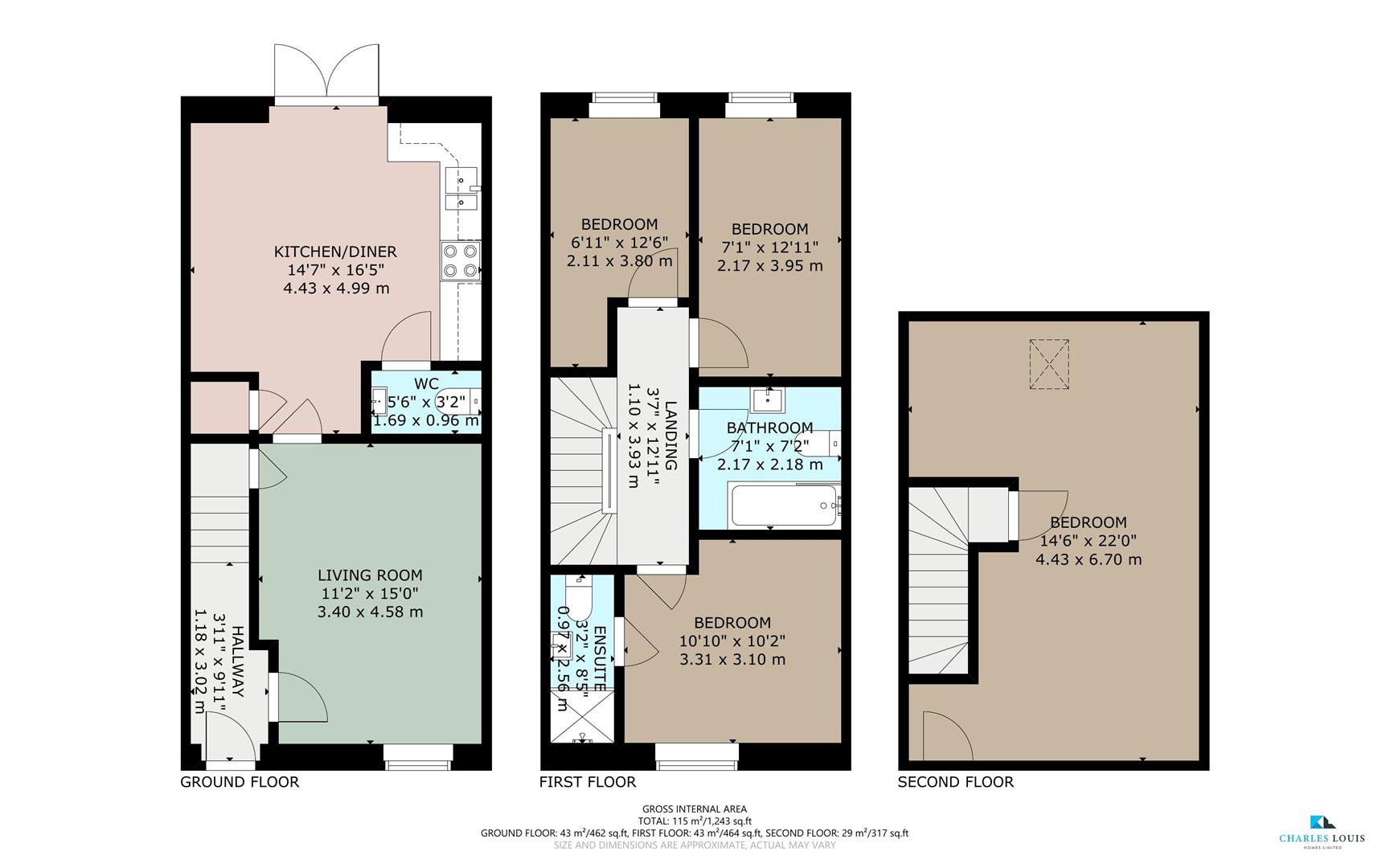Terraced house for sale in Vale Mews, Reed Street, Bacup OL13
Just added* Calls to this number will be recorded for quality, compliance and training purposes.
Property features
- Immaculate Four Bedroomed Townhouse, Set Over Three Levels
- Fully Modernised & Finished To A High Standard Throughout
- Sold With No Chain
- Open Plan Modern Fitted Kitchen & Diner
- Set In A Quiet & Well Sought After Location
- Private Garden With Decking Area & Driveway Parking
- Located Close To Local Amenities & Transport Links
- A Must See! To Appreciate Size, Location & Finish Of Property
Property description
***last remaining two plots**immaculate four bedroom new build property**finished to A high standard throughout**located in A well sought after area**garden & parking**A must see!***Charles Louis Homes are pleased to bring to the market this three bedroomed new build property, set over three levels. This new build family home is located in Vale Mews which is a stylish semi-rural development with 30 new build homes. This three-story home features four spacious bedrooms and 3 modern bathrooms including a family bathroom, downstairs WC and master en-suite, offering ample space for a growing family. The property includes a beautiful rear garden with a grassy area and patio decking, perfect for outdoor entertaining or relaxation. For parking, the house provides a convenient double driveway.
The surrounding town is known for its warm and friendly atmosphere, making it an ideal location for families. Residents can enjoy a variety of local amenities, including a bustling town centre filled with local traders. The area boasts a selection of butchers, green grocers, and bakers, offering fresh, high-quality produce and fostering a strong sense of community
Hallway (1.22m x 2.92m (4'0 x 9'7))
UPVC door to front elevation, access to downstairs living accommodation, laminate wood flooring, centre ceiling light, stairs leading to first floor
Living Room (3.43m x 4.62m (11'3 x 15'2 ))
UPVC double glazed window with front elevation, gas central heating radiator, centre ceiling light, TV points
Open Plan Kitchen/Diner (4.45m x 5.00m (14'7 x 16'5))
UPVC window to rear elevation, fitted with a range of modern wall and base units with complementary worktops, inset sink and mixer taps, four ring hob with integrated oven and extractor above, tiled splash black, space for fridge freezer and plumbing for washing machine, inset spots, tiled flooring and french doors with access to rear garden.
Downstairs Wc (0.86m x 1.80m (2'10 x 5'11))
Fitted with a two piece suite, comprising of low level wc and hand wash basin, centre ceiling light and gas central heating radiator.
First Floor Landing (1.19m x 3.89m (3'11 x 12'9))
Leading off to three bedrooms, family bathroom & access to second floor
Bedroom One (4.45m x 3.07m (14'7 x 10'1))
Two uPVC double glazed window with front elevation, gas central heating radiator, centre ceiling light, with access to WC
Wc (0.97m x 1.68m (3'2 x 5'6))
Fitted with a two piece suite, comprising of low level wc and hand wash basin, centre ceiling light and gas central heating radiator.
Bedroom Two (2.16m x 3.89m (7'1 x 12'9))
UPVC double glazed window with rear elevation, gas central heating radiator, centre ceiling light.
Bedroom Three (2.11mx 3.78m (6'11x 12'5))
UPVC double glazed window with rear elevation, gas central heating radiator, centre ceiling light.
Family Bathroom (2.16m x 2.16m (7'1 x 7'1))
Fitted with a modern three piece suite comprising of low level WC, hand wash basin, bath with shower and glass screen, fully tiled walls, tiled floor, centre ceiling light, extractor fan and radiator.
Bedroom Four (4.42m x 6.35m (14'6 x 20'10))
Velux window to rear elevation with inset spots, gas central heating radiator, centre ceiling light
Rear Garden
Private Two Tiered garden with patio below and stairs leading to lawned area
Property info
For more information about this property, please contact
Charles Louis, BL0 on +44 161 506 3231 * (local rate)
Disclaimer
Property descriptions and related information displayed on this page, with the exclusion of Running Costs data, are marketing materials provided by Charles Louis, and do not constitute property particulars. Please contact Charles Louis for full details and further information. The Running Costs data displayed on this page are provided by PrimeLocation to give an indication of potential running costs based on various data sources. PrimeLocation does not warrant or accept any responsibility for the accuracy or completeness of the property descriptions, related information or Running Costs data provided here.
































.png)
