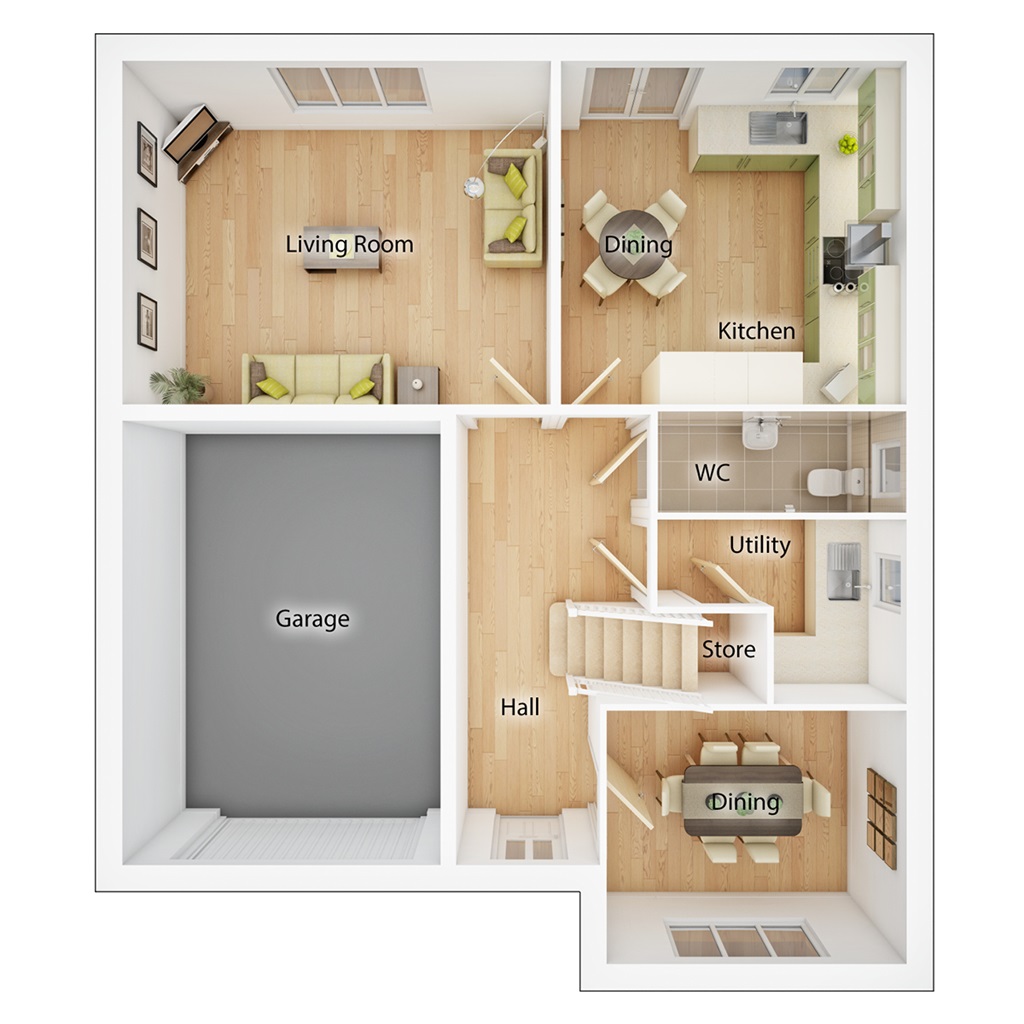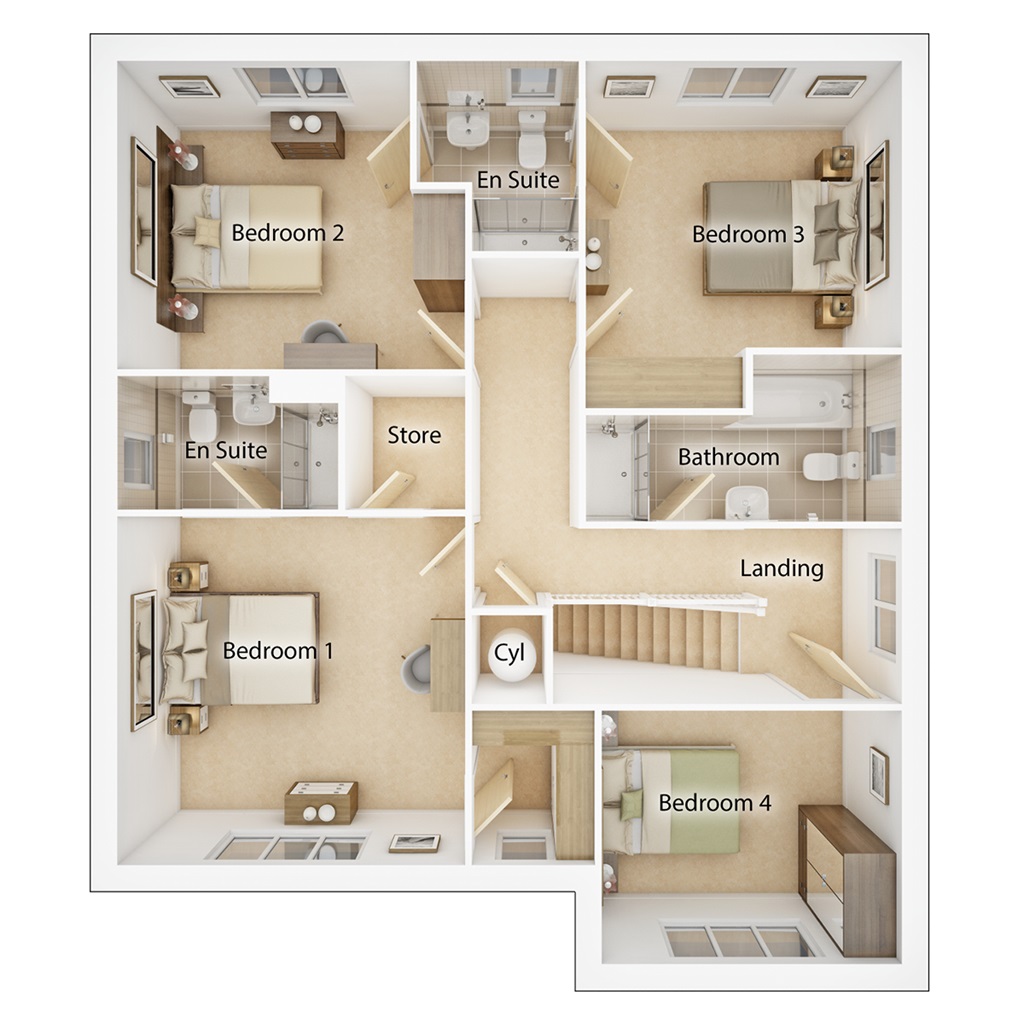Detached house for sale in "The Stewart - Plot 149" at Craigton Drive, Bishopton PA7
Just addedImages may include optional upgrades at additional cost
* Calls to this number will be recorded for quality, compliance and training purposes.
Property features
- Integral 1.5 garage to store seasonal items
- The light airy kitchen diner leads to the private rear garden from French doors
- A handy utility room with storage cupboard is ideal for busy family life
- Bedroom 1 is a luxurious retreat with an en suite and walk-in-wardrobes
- Bedrooms 2 and 3 enjoy the convenience of a Jack/Jill en suite
- Family bathroom with separate shower and tiles from Porcelanosa
- Taylor Wimpey 2-year warranty
- 10 year NHBC warranty
Property description
Store buggies and muddy boots in the utility room, directly off the hallway, to keep things calm and organised. The kitchen diner is perfect for relaxed meals at the dining table or spill out from the French doors onto the patio for a summer barbecue. Enjoy chilled evenings in the cosy living room and use the additional living space to the front of the home to suit your family’s lifestyle - whether that’s a study, playroom, or a space for dinner parties. Upstairs, four double bedrooms, two en suites and a family bathroom ensures easy family living. The master bedroom with its en suite and walk-in-wardrobes is a relaxing sanctuary away from it all.
Tenure: Freehold
Estate management fee: £210.00
Council Tax Band: G
Rooms
Ground Floor
- Kitchen (3.93m x 3.90m , 12'11'' x 12'10'')
- Dining Room (3.41m x 2.88m , 11'2'' x 9'6'')
- Lounge (4.87m x 3.90m , 16'0'' x 12'10'')
- Utility (2.83m x 2.09m, 9'4" x 6'11" )
- Cloaks (2.83m x 1.11m , 9'4" x 3'8" )
- Bedroom 1 (3.95m x 3.96m , 13'0'' x 13'0'')
- Bedroom 2 (3.95m x 3.50m , 13'0" x 11'6")
- Bedroom 3 (3.59m x 3.95m , 11'10" x 13'0" )
- Bedroom 4 (3.41m x 2.88m , 11'2" x 9'6" )
- Bathroom (3.59m x 1.91m , 11'0" x 6'3" )
- En Suite 1 (2.51m x 1.52m , 8'3" x 5'0" )
- En Suite 2 (1.84m x 2.16m , 6'1" x 7'1" )
About Dargavel Village
Back to School Bonus Package
- Reserve a new home in August and receive a blinds package!*
-
This August, as the new school year approaches, we’re offering an incredible bonus for those looking to find their perfect home.
Reserve your new home with us during the month of August, and receive a free blinds package* to enhance your new space!
Visit any one of our developments across West Scotland to find out how we can help you move to one of our stylish, spacious and energy-efficient homes.
*T&Cs apply, speak to your Sales Executive for more details
Be part of a thriving new community at Dargavel Village, Bishopton
Surrounded by beautiful countryside in the popular Renfrewshire village of Bishopton, Dargavel Village enjoys a peaceful and scenic setting near the Clyde coastline.
As part of a masterplan vision to create a community of over 4,000 new homes, our development offers a fantastic range of 3,4 and 5 bedroom homes.
Dargavel Village is a major regeneration development that is creating a thriving community with upgraded infrastructure and amenities to benefit residents and the wider community. Enjoy the convenience of a local retail area with a supermarket for daily essentials and a nearby primary school with a leisure hub offering community spaces.
Dargavel Village has impressive local transport links, including the M8 Bishopton junction and Bishopton train station which, along with park and ride facilities, has pedestrian access from the development.
Come and visit our show homes, the 4 bedroom Geddes & 4 bedroom Maxwell. With offers available on selected new homes, let us help you make your move to Dargavel Village. Speak to our Sales Executives about how we can support you.
Opening Hours
Monday 11:00 to 17:30, Tuesday Closed, Wednesday Closed, Thursday 11:00 to 17:30, Friday 11:00 to 17:30, Saturday 11:00 to 17:30, Sunday 11:00 to 17:30
Disclaimer
Terms and conditions apply. Prices correct at time of publication and are subject to change. Photography and computer generated images are indicative of typical homes by Taylor Wimpey.
Property info
For more information about this property, please contact
Taylor Wimpey - Dargavel Village, PA7 on +44 1505 438065 * (local rate)
Disclaimer
Property descriptions and related information displayed on this page, with the exclusion of Running Costs data, are marketing materials provided by Taylor Wimpey - Dargavel Village, and do not constitute property particulars. Please contact Taylor Wimpey - Dargavel Village for full details and further information. The Running Costs data displayed on this page are provided by PrimeLocation to give an indication of potential running costs based on various data sources. PrimeLocation does not warrant or accept any responsibility for the accuracy or completeness of the property descriptions, related information or Running Costs data provided here.






















.png)