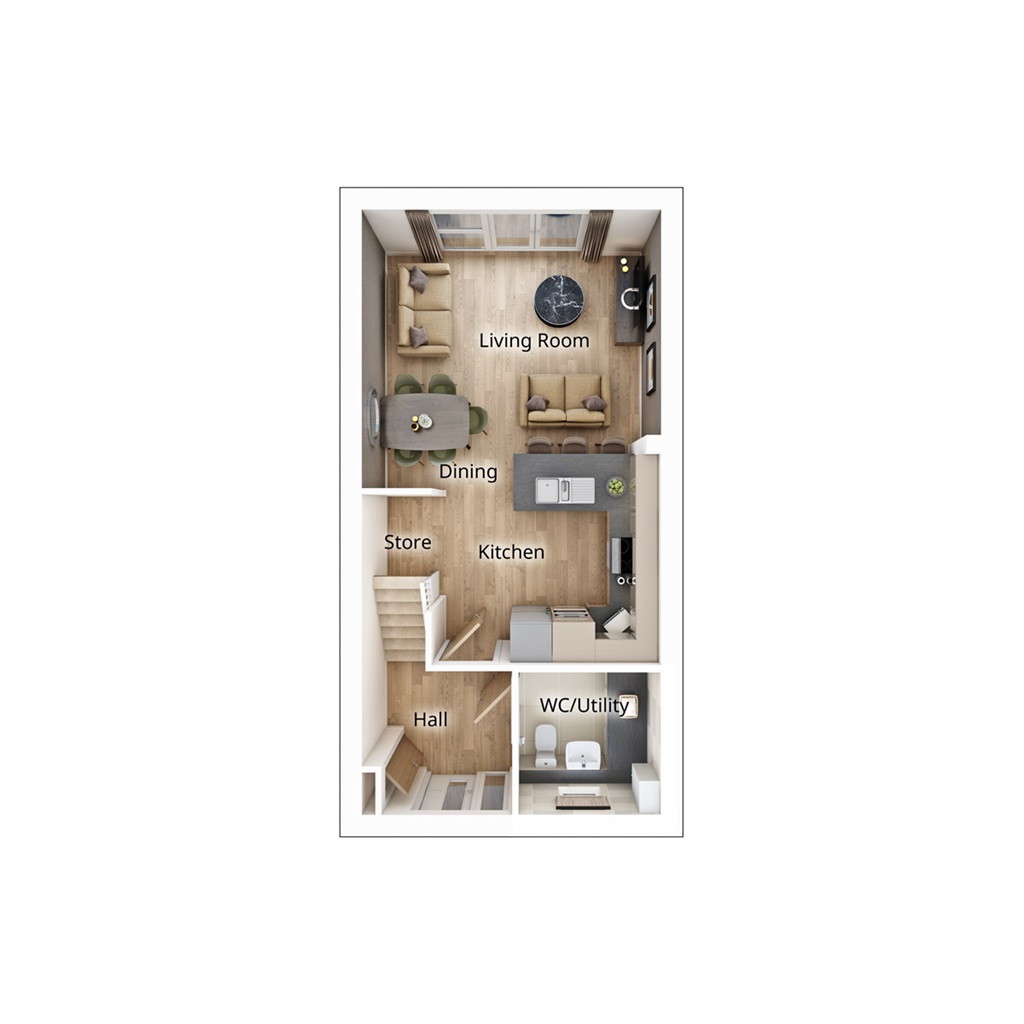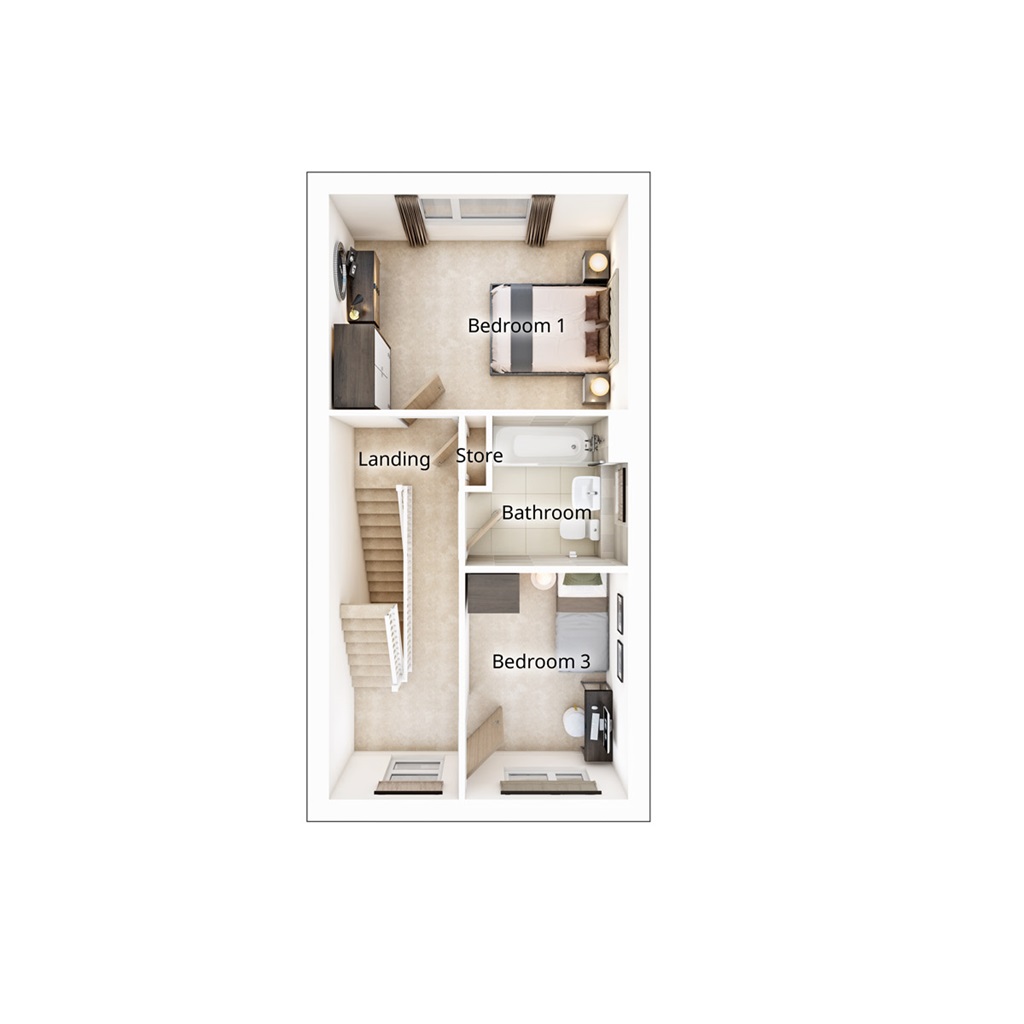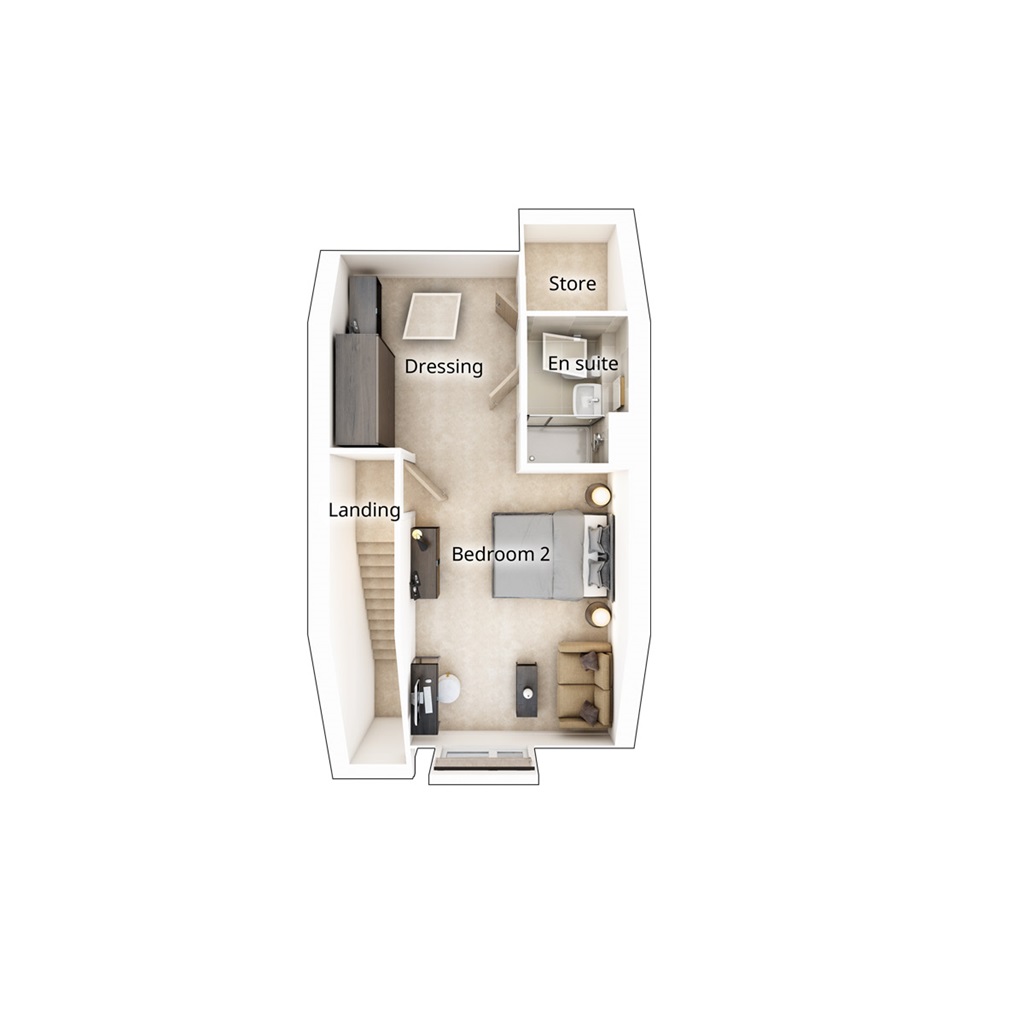Town house for sale in "The Harrton - Plot 13" at Stephenson Road, Washington NE37
Just addedImages may include optional upgrades at additional cost
* Calls to this number will be recorded for quality, compliance and training purposes.
Property features
- Register your interest here
- Open plan layout
- Spacious living room
- Modern kitchen & dining area
- French doors to rear garden
- Utility room
- Double bedroom
- Single bedroom or home office
- Impressive main bedroom with ensuite and dressing area
- Allocated Parking for 2 cars
Property description
The Harrton has an open plan layout, built over three floors with the extra space you need.
From the front door you can see right through to the double doors that open out the rear garden. The huge living room, dining area and kitchen are all open plan. There's also a handy breakfast bar as well as the dining space. Downstairs in completed with a combined toilet and utility room.
On the first floor is an impression bedroom 1 with additional space. There's further storage on the landing as well as Bedroom 3 which is ideal for younger children or can be used as a home office,
On the second floor, you'll find the main double bedroom, with an ensuite shower room and a dressing room.
Tenure: Freehold
Estate management fee: £150.00
Council Tax Band: Tbc - Council Tax Band will be confirmed by the local authority on completion of the property
Rooms
Ground Floor
- Lounge (4.40m x 4.10m, 14'5" x 13'5")
- Kitchen Dining (3.37m x 3.18m, 11'1" x 10'5")
- WC Utility (2.10m x 2.08m, 6'11" x 6'10")
- Bathroom (2.00m x 2.20m, 6'7" x 7'3")
- Bedroom 1 (3.35m x 3.41m, 11'0" x 11'2")
- Bedroom 3 (2.40m x 3.32m, 7'10" x 10'11")
- Bedroom 2 (4.40m x 3.17m, 14'5" x 10'5")
- Dressing Area (2.81m x 2.23m, 9'3" x 7'4")
- En-Suite (1.51m x 2.20m, 5'0" x 7'3")
About Stoneridge Hall
Part Exchange
-
Why not consider part exchanging your existing property for a brand new Taylor Wimpey home? With our Part Exchange scheme, you could move into a new Taylor Wimpey home without the hassle of selling your old one.
-
When you buy a new home using our Part Exchange scheme, we’ll offer to buy your existing property from you, at a price we agree with you based on two independent valuations.* You'll avoid all the stress of putting your house on the market, managing and paying for estate agents, and worrying about house buying chains! Interested? Find out more about part exchange.
Terms and conditions apply to the Part Exchange scheme.
Welcome to Stoneridge Hall
Situated on the northern edge of Usworth, Stoneridge Hall offers a stunning selection of 2,3, and 4 bedroom homes designed for modern living.
We’ve created homes with a blend of contemporary and traditional elements, ensuring they complement the character of the surrounding area. Each home features energy-efficient innovations, including pv solar panels, triple glazed windows, and electric vehicle charging points, making them perfect for sustainable living.
Our thoughtfully designed development includes beautifully landscaped areas and green open spaces, providing a tranquil environment for residents. These green spaces offer room for relaxation, play, and community activities, fostering a welcoming and vibrant neighbourhood atmosphere.
With local shops, schools, and amenities conveniently nearby, Stoneridge Hall offers the ultimate convenience. Excellent connectivity to both the A19 and A1 ensures easy access to surrounding areas.
Coming soon, register for updates here.
Opening Hours
Monday 10:00 to 17:00, Tuesday Closed, Wednesday Closed, Thursday 10:00 to 17:00, Friday 10:00 to 17:00, Saturday 11:00 to 17:30, Sunday 11:00 to 17:30
Disclaimer
Terms and conditions apply. Prices correct at time of publication and are subject to change. Photography and computer generated images are indicative of typical homes by Taylor Wimpey.
Property info
For more information about this property, please contact
Taylor Wimpey - Stoneridge Hall, NE37 on +44 191 686 3768 * (local rate)
Disclaimer
Property descriptions and related information displayed on this page, with the exclusion of Running Costs data, are marketing materials provided by Taylor Wimpey - Stoneridge Hall, and do not constitute property particulars. Please contact Taylor Wimpey - Stoneridge Hall for full details and further information. The Running Costs data displayed on this page are provided by PrimeLocation to give an indication of potential running costs based on various data sources. PrimeLocation does not warrant or accept any responsibility for the accuracy or completeness of the property descriptions, related information or Running Costs data provided here.



























.png)