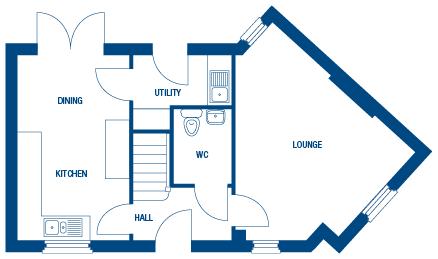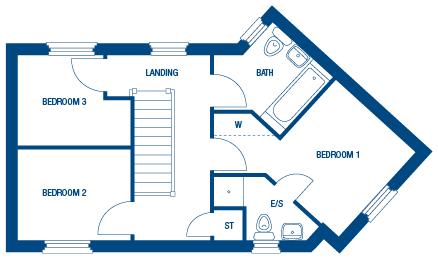Semi-detached house for sale in Blacksmith Way, Upholland, Skelmersdale WN8
Just added* Calls to this number will be recorded for quality, compliance and training purposes.
Property features
- 3 Bedroom Semi Detached with Single Garage
- Include fully fitted kitchen including Neff appliances, flooring, blinds, light fittings and turf to front and rear gardens
- HBF 2024 – 5 star home builder customer satisfaction
- Integrated fridge freezer and dishwasher
- Villeroy and Boch Sanitaryware
- Porcelanosa and Villeroy and Boch tiles
Property description
The Dalton offers an inviting interior with plenty of space to create a home you’ll love for years to come. An open-plan kitchen/dining room with large French doors open out onto a beautiful garden offering the perfect blend of indoor and outdoor living. A separate, practical utility room and downstairs WC complete the ground floor. Upstairs, discover 3 spacious bedrooms, including a main bedroom with its very own luxurious en-suite, making the Dalton a truly stylish home.
All plots are freehold with a management charge of £136.19. Council Tax Band to be Assigned. EPC Grade B.
Photgraphs shown are CGI images and not of the exact property.
Lounge (16' 3'' maximum x 14' 7'' maximum (4.95m x 4.44m))
Kitchen/Diner (9' 6'' maximum x 15' 6'' maximum (2.89m x 4.72m))
Utility Room (6' 7'' x 6' 5'' (2.01m x 1.95m))
Ground Floor WC (3' 3'' x 6' 4'' (0.99m x 1.93m))
Main Bedroom (16' 7'' maximum x 12' 1'' maximum (5.05m x 3.68m))
En Suite (5' 3'' x 6' 2'' (1.60m x 1.88m))
Bedroom Two (9' 8'' x 7' 8'' (2.94m x 2.34m))
Bedroom Three (9' 8'' x 7' 7'' (2.94m x 2.31m))
Family Bathroom (8' 9'' x 8' 8'' (2.66m x 2.64m))
Property info
For more information about this property, please contact
Addisons Estate Agents, WN5 on +44 1942 566531 * (local rate)
Disclaimer
Property descriptions and related information displayed on this page, with the exclusion of Running Costs data, are marketing materials provided by Addisons Estate Agents, and do not constitute property particulars. Please contact Addisons Estate Agents for full details and further information. The Running Costs data displayed on this page are provided by PrimeLocation to give an indication of potential running costs based on various data sources. PrimeLocation does not warrant or accept any responsibility for the accuracy or completeness of the property descriptions, related information or Running Costs data provided here.








































.png)
