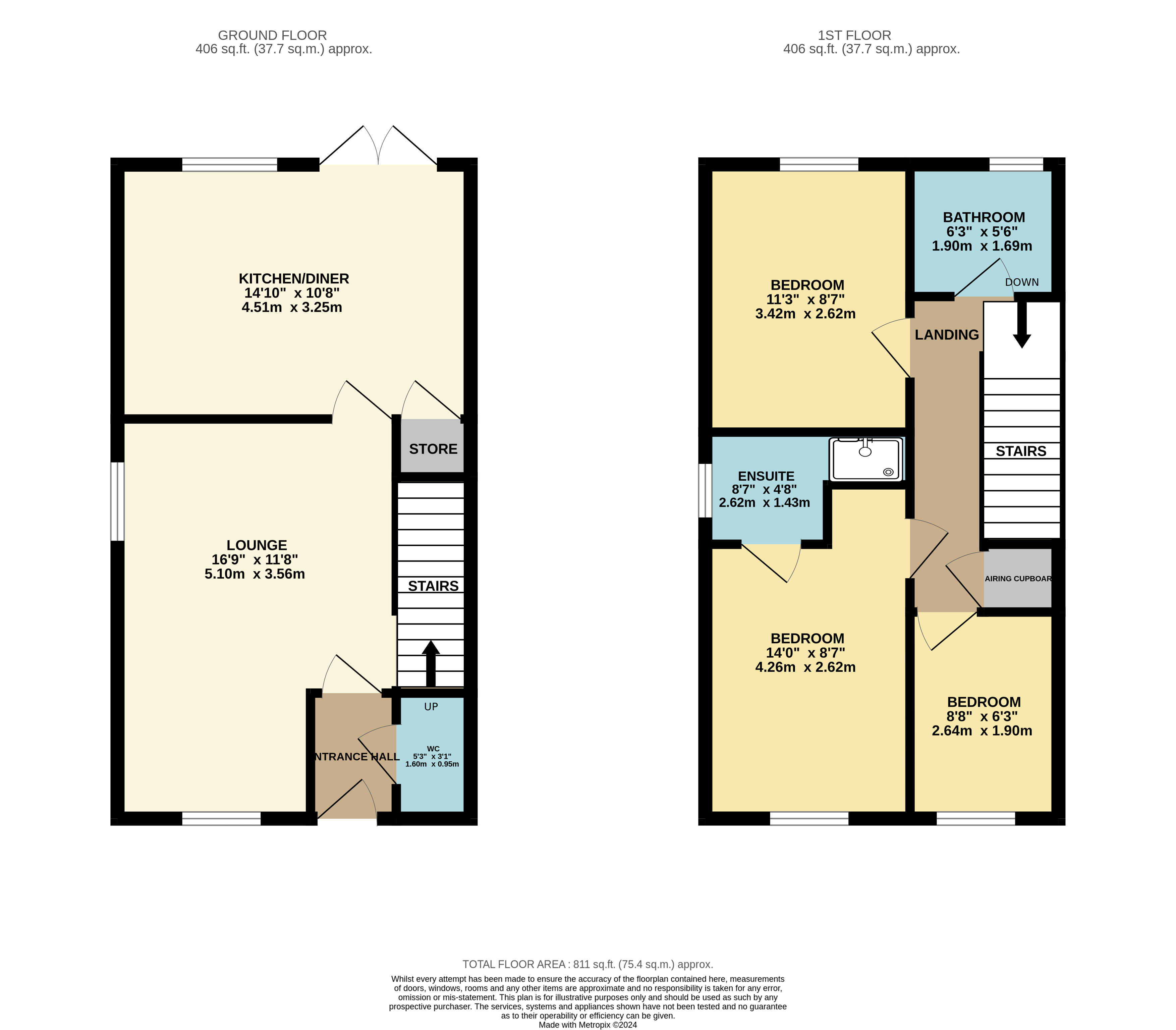Semi-detached house for sale in Duchess Close, Staveley, Chesterfield S43
Just added* Calls to this number will be recorded for quality, compliance and training purposes.
Property features
- Semi-detached home
- Three bedrooms
- Driveway
- Enclosed rear garden
- Price shown reflects a 25% share
- Overall value £237,500
- Flexible Shared Ownership
- Close to the Peak District National Park
- Close to the M1 at Junction 29A
Property description
***Price shown reflects a 25% share*** One of six shared ownership homes in the first phase with more to follow, located on a lovely new development in Staveley in Chesterfield.
Available on a flexible shared ownership basis and forming part of this brand new development, is this stylishly presented three bedroom home. In brief, the accommodation consists of a modern fitted kitchen, spacious lounge, downstairs WC, generously sized bedrooms (the master bedroom has an en-suite) and a family bathroom. Externally, there is a driveway and a garden to the rear.
Located in Staveley, which has a rich industrial history, particularly in coal mining and ironworks. Staveley has a mix of residential areas, industrial estates and green spaces, making it a diverse and vibrant community. The town is well connected by road and rail, with easy access to nearby cities like Sheffield and Derby. The local amenities include shops, schools, parks, and leisure facilities. Being situated within close proximity to Chesterfield City Centre and the M1 Motorway Network whilst offering an authentic countryside living feel, this type of location is growing increasingly popular to the new appetite for hybrid living society desires.
Entrance is gained via the front door into an entrance hallway, which provides access to the living room and downstairs W.C. The light and spacious living room offers a front facing large feature window. Through the living room is the large diner kitchen providing access to a storage cupboard/ pantry. The kitchen provides a range of wall and base units, stainless steel sink, drainer and mixer tap and an integrated electric oven, gas hob and extractor. To the first floor there are two double bedrooms to the front of the property (the master bedroom offering an en-suite bathroom) and a single bedroom to the rear. On this level is also located the family bathroom with white three-piece suite, shower above the bath and heated towel rail. The landing also provides access to a linen cupboard. Externally, this lovely home offers an enclosed rear garden with lawn and off road parking to the front of the property.
Property specification:
Electric oven.
Gas hob
Extractor hood
Downstairs W.C.
Shower above the bath in the main bathroom.
En-suite bathroom.
Full height tiling around the bath and shower.
Fully turfed garden.
Driveway.
Shared ownership criteria You can buy a home through shared ownership if both of the following are true:
•your household income is £80,000 a year or less (£90,000 a year or less in London)
•you cannot afford all of the deposit and mortgage payments for a home that meets your needs
One of the following must also be true:
•you're a first-time buyer
•you used to own a home but cannot afford to buy one now
•you're forming a new household - for example, after a relationship breakdown
•you're an existing shared owner, and you want to move
•you own a home and want to move but cannot afford a new home that meets your needs
Property info
For more information about this property, please contact
Crucible Homes, S66 on +44 1709 711040 * (local rate)
Disclaimer
Property descriptions and related information displayed on this page, with the exclusion of Running Costs data, are marketing materials provided by Crucible Homes, and do not constitute property particulars. Please contact Crucible Homes for full details and further information. The Running Costs data displayed on this page are provided by PrimeLocation to give an indication of potential running costs based on various data sources. PrimeLocation does not warrant or accept any responsibility for the accuracy or completeness of the property descriptions, related information or Running Costs data provided here.































.png)
