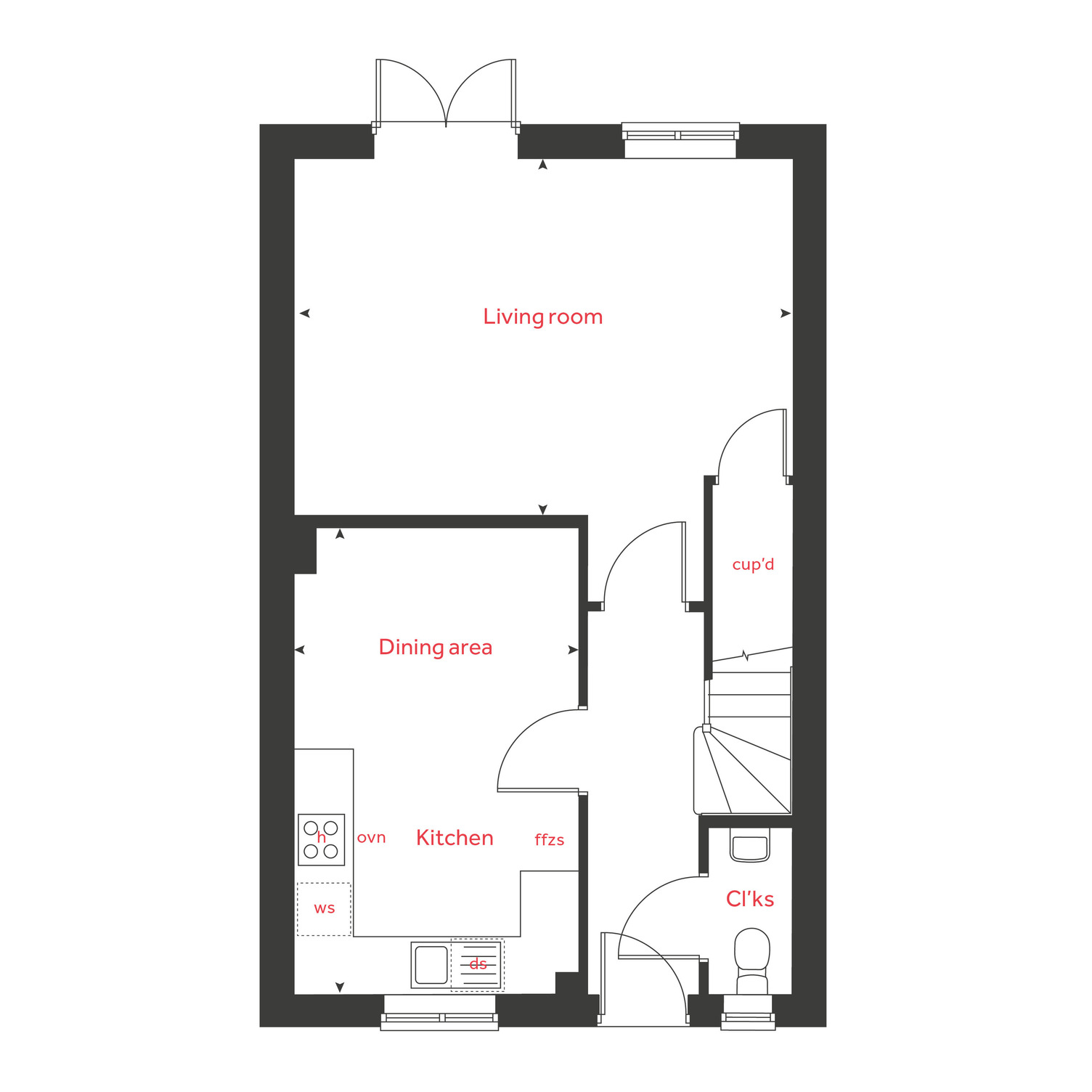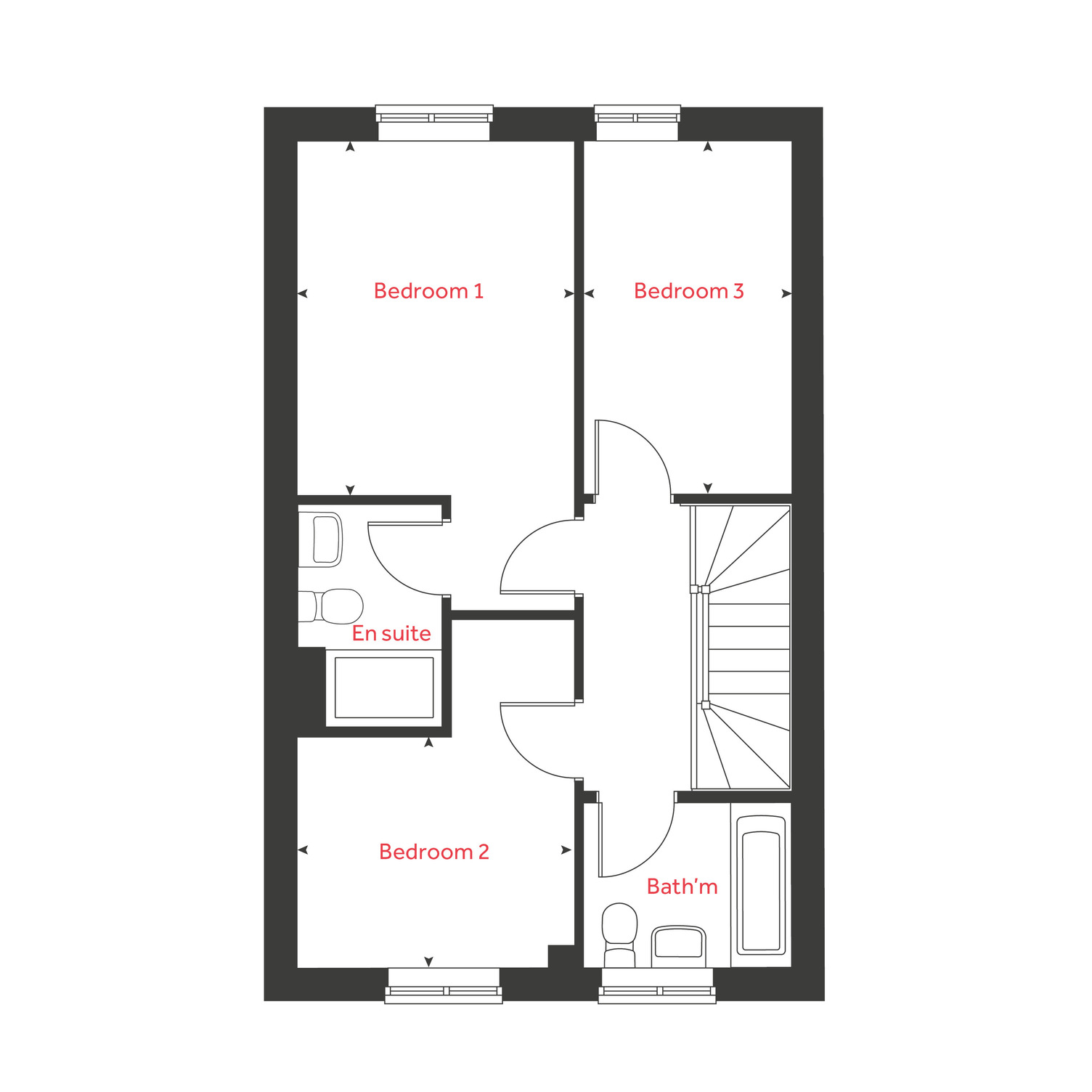Semi-detached house for sale in "The Elmslie" at Halesfield 1, Telford TF7
Just addedImages may include optional upgrades at additional cost

* Calls to this number will be recorded for quality, compliance and training purposes.
Property features
- 10 year NHBC Buildmark warranty
- 2 year customer care warranty
- Living room with french doors to garden
- Separate kitchen/dining space
- En-suite to bedroom 1
- Downstairs cloakroom
- Allocated parking
- Low cost energy efficient homes
Property description
The floorplan has been produced for illustrative purposes only. Room sizes shown are between arrow points as indicated on plan. The dimensions have tolerances of + or -50mm and should not be used other than for general guidance. If specific dimensions are required, enquiries should be made to the sales consultant. The floorplans shown are not to scale. Measurements are based on the original drawings. Slight variations may occur during construction.
‚¸Own New Rate Reducer is only available on selected new build homes at participating developments. Speak to a Linden Homes local sales consultant for more information. The Own New Rate Reducer scheme cannot be combined with other offers or scheme. Participating lenders only. Own New Rate Reducer is available at the lender's discretion. Mortgages up to a maximum value of £1,000,000 only. Rate reduction is for the fixed, introductory period of the mortgage only (usually 2,3 or 5 years but this will depend on your individual mortgage). Your interest rate and mortgage payments will increase after the fixed, introductory period - please consult your independent financial advisor and/or your lender. See for more information about the Own New Rate Reducer scheme. Linden Homes is not regulated by the Financial Conduct Authority (fca) and cannot offer mortgage advice. Independent financial advice must be sought from a regulated mortgage broker to access this scheme. You should confirm with your independent financial advisor that the Own New Rate Reducer Scheme, and any mortgage deal available with the benefit of the scheme, is suitable for you, in your individual circumstances. The Own New Rate Reducer Scheme is an independent third party scheme. If you are eligible for the scheme, then Linden Homes will make a cash payment after completion of typically from 3% of the purchase price of the property to Own New, which will be passed onto the relevant participating lender (after deduction of Own New's commission) so that they can offer a mortgage product at a rate that is subsidised from their usual product range. Rate reductions, rates and savings are subject to availability of the Own New scheme. Any rates or savings quoted are examples provided for illustration only and you should not rely on them. The actual reduction, rate and saving you achieve will depend on your individual mortgage offer. References to reductions and any example rates and savings are as compared to the same mortgage without use of the Own New scheme over the fixed, introductory period of the mortgage. Mortgage offers will be made at the lender's discretion and in line with lender's criteria. Your home may be repossessed if you do not keep up with repayments on a mortgage or any other debt secured on it. Terms and conditions apply
Rooms
Ground Floor
- Kitchen/Dining Room (4.77m x 2.91m 15'8" x 9'6")
- Living Room (5.09m x 3.63m 16'9" x 11'11")
- Bedroom 1 (3.66m x 2.86m 12'0" x 9'4")
- Bedroom 2 (2.85m x 2.37m 9'4" x 7'9")
- Bedroom 3 (3.65m x 2.15m 12'0" x 7'1")
About Woodland Glade, Telford
Linden Homes are are proud to introduce our latest development of stylish homes in Telford.
Just 3 miles from the centre of Telford, Woodland Glade will feature a stunning range of 2,3 and 4 bedroom, detached and semi-detached new build homes. Whether you're a growing family, just taking your first steps onto the property ladder or maybe downsizing, there will be a home to suit you here.
The carefully chosen site for the development at Woodland Glade is unique with open countryside and woodland border the east side of the development. Woodland Glade also has excellent transport links to the M54 motorway and Shifnal Train Station is just 2.6 miles away.
Our Sales Office is now open, so come along to find out more about what Woodland Glade has to offer!
A stylish range of 2,3 and 4 bedroom homes with stunning views across open fields and woodland
Located on the outskirts of Telford
Excellent transport links
Our homes are on average 57%* cheaper to run than an equivalent Victorian property*
Includes a 10 year NHBC warranty and insurance policy
Ask us about our range of buying schemes available to help you move
Register your interest today!
Opening Hours
Mon: 10:00 - 17:00, Thu: 10:00 - 17:00, Fri: 10:00 - 17:00, Sat: 10:00 - 17:00, Sun: 10:00 - 17:00
Property info
For more information about this property, please contact
Linden Homes - Woodland Glade, TF7 on +44 1952 476627 * (local rate)
Disclaimer
Property descriptions and related information displayed on this page, with the exclusion of Running Costs data, are marketing materials provided by Linden Homes - Woodland Glade, and do not constitute property particulars. Please contact Linden Homes - Woodland Glade for full details and further information. The Running Costs data displayed on this page are provided by PrimeLocation to give an indication of potential running costs based on various data sources. PrimeLocation does not warrant or accept any responsibility for the accuracy or completeness of the property descriptions, related information or Running Costs data provided here.












.png)