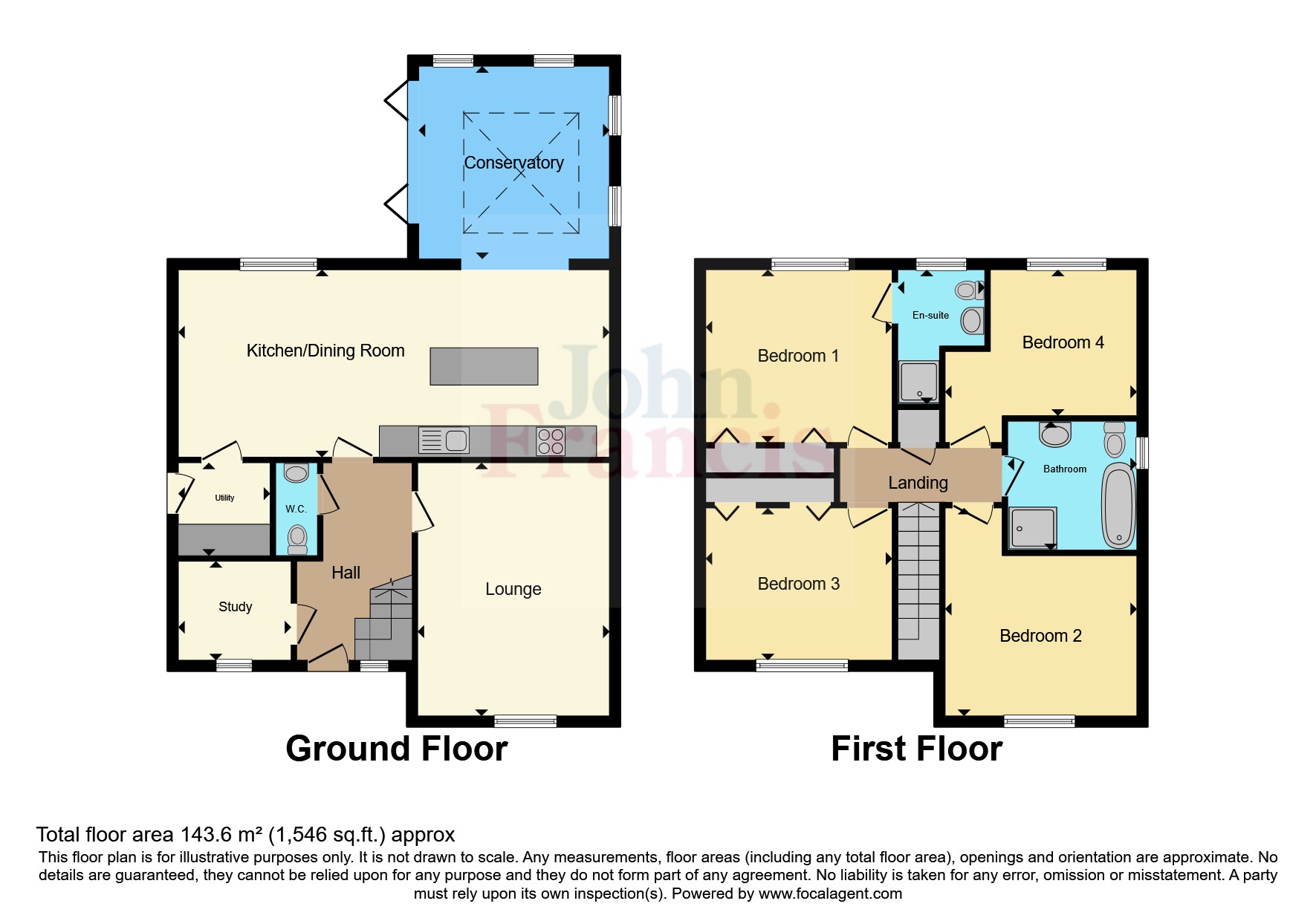Detached house for sale in Carlton Road, Clydach, Swansea SA6
Just added* Calls to this number will be recorded for quality, compliance and training purposes.
Property features
- Well Presented Detached Property
- Solar pv System With Battery Storage
- Under Floor Heating To The ground Floor
- Orangery & Detached Garage
- No Upper Chain
Property description
360 Tour Available Online****
Executive Four Bedroom Detached Property Built in December 2017 within the NHBC guarantee.
This beautiful home comes with no onward chain and offers a spacious lounge, modern family kitchen which is perfect for family evenings or entertaining, a fabulous Orangery with Bi-fold doors, a utility area, study and cloakroom to the ground floor.
To the first floor there are four double bedrooms one with En-suite and a high quality fitted bathroom.
Externally the property provides a detached garage, a good size driveway, and an enclosed rear garden. In May 2023 the current owners have installed Solar pv System with battery storage to the property. If you are looking for a well presented, spacious family home in a sought after area then look no further!
Convenient location for public transport and road links to the M4 corridor. The property is located in the village of Clydach, the village boasts a wide range of amenities, including local shops a supermarket, leisure facilities for after work and school hours, a family park that is adjacent to the Golf Club and Swansea Valley Canal.
EER: B85
Council Tax: E
Freehold
Entrance Hall
Enter via double glazed window into hallway with Oak glass stair case with balustrade, a beautiful long feature window that brings in so much light. Tiled flooring.
Study (2.2m x 1.68m)
Double glazed window to front elevation, double radiator.
Cloakroom (1.88m x 0.86m)
Low level Wc, feature stone basin, tiled flooring.
Lounge (4.78m x 3.66m)
A spacious lounge with double glazed window to front elevation, feature electric fireplace, tiled flooring.
Kitchen/Diner (8.18m x 3.56m)
Double glazed window to rear elevation, a beautiful sigma 3 kitchen with quartz worktops and waterfall island. Four ring electric hob with extractor fan over and separate oven. Integrated dishwasher and fridge freezer, tiled flooring.
Utility Area
Double glazed door to side elevation, Sigma 3 kitchen with quartz worktop, plumbing for washing machine, space for tumble dryer, tiled flooring.
Orangery
Double glazed windows to rear elevation, Bi-Fold doors, lantern roof, electric feature fireplace, tiled flooring.
Landing
Storage Cupboard, double radiator
Bedroom One (3.3m x 3.28m)
Double glazed window to rear elevation, build in wardrobes, double radiator.
En-Suite (2.57m x 1.47m)
Double glazed window to rear elevation, shower unit, low level WC, wash hand basin, heated towel rail.
Bedroom Two (3.66m x 2.82m)
Double glazed window to front elevation, double radiator.
Bedroom Three (3.96m x 2.72m)
Double glazed window to rear elevation, double radiator.
Bedroom Four (3.43m x 2.67m)
Double glazed window to front elevation, fitted wardrobes, double radiator.
Bathroom (2.67m x 2.5m)
Modern bathroom suite with free standing bath, separate shower unit, low level WC, wash hand basin, tiled walls and flooring, heated towel rail.
Externally
To the rear there is an enclosed garden, with level lawn and natural stone patio area, there is also a detached garage with electirc door and electric inside, driveway, solar panels.
Sevices
All services are connected to the mains.
Property info
For more information about this property, please contact
John Francis - Pontardawe, SA8 on +44 1792 925022 * (local rate)
Disclaimer
Property descriptions and related information displayed on this page, with the exclusion of Running Costs data, are marketing materials provided by John Francis - Pontardawe, and do not constitute property particulars. Please contact John Francis - Pontardawe for full details and further information. The Running Costs data displayed on this page are provided by PrimeLocation to give an indication of potential running costs based on various data sources. PrimeLocation does not warrant or accept any responsibility for the accuracy or completeness of the property descriptions, related information or Running Costs data provided here.





























.png)
