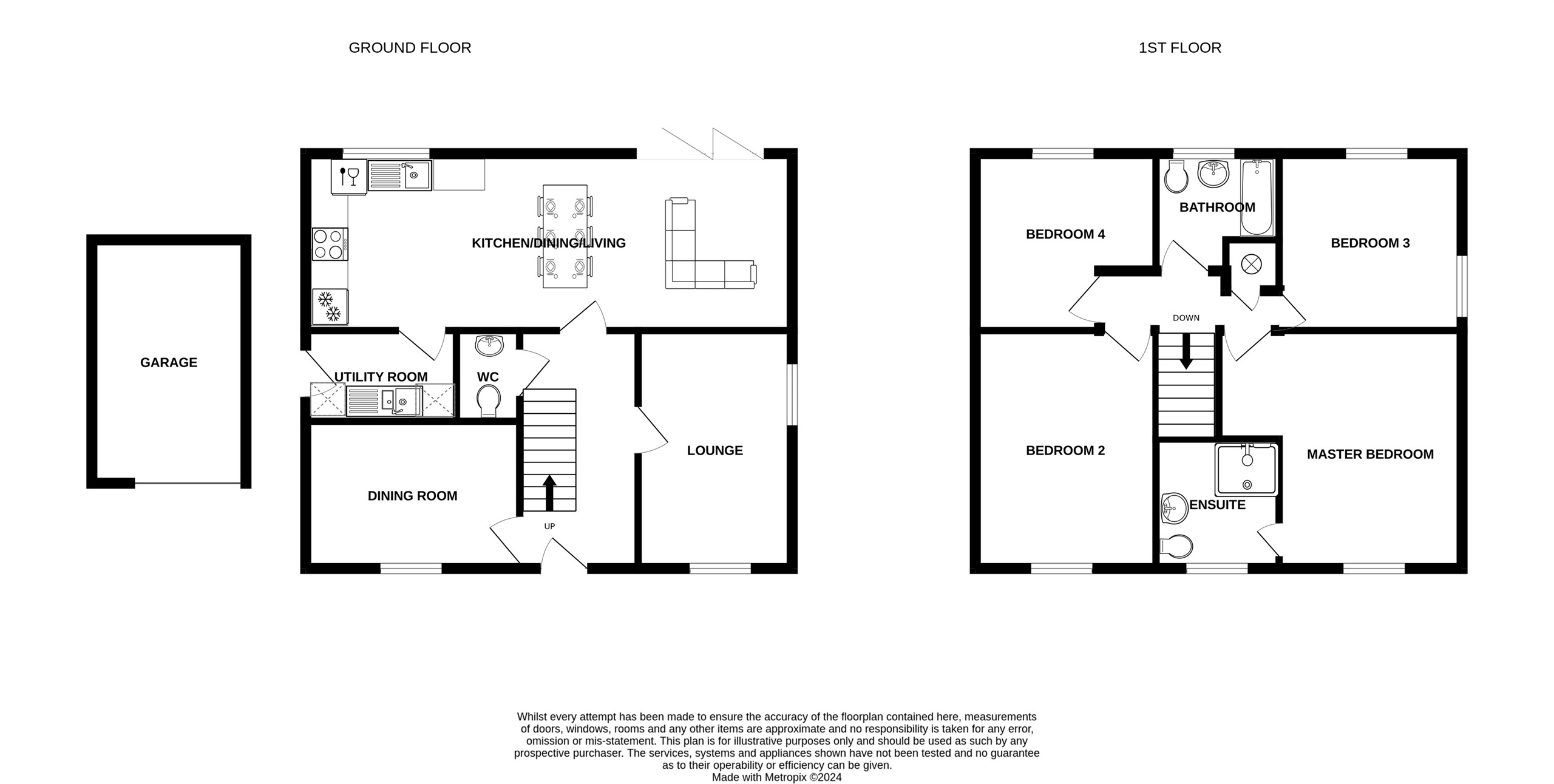Detached house for sale in Slipton Lane, Slipton, Kettering NN14
* Calls to this number will be recorded for quality, compliance and training purposes.
Property features
- Register your details for exclusive, early updates
- Brand new, luxury development of only 3 homes
- High specification fixtures and fittings throughout
- Air source heat pumps, underfloor heating and ev charging points
- Ready for completion Summer 2025
- Rare opportunity to purchase in sought after, picturesque village
- Excellent transport links with easy access to the A14
- 10 year Advantage structural warranty
Property description
Summary
A brand new stone-built, 4 bedroom detached home, comprising stunning open plan kitchen/dining room with bifold doors onto the rear garden, 2 further reception rooms, utility and W.C. Built to a high specification including air source heat pump, underfloor heating and ev charging point.
Description
Upon entering, you are greeted by a welcoming hallway with high-quality Invictus Herringbone flooring. To your left is the formal dining room that could also be used as a study, offering a quiet home working space. To your right, you will find the bright and spacious sitting room overlooking the front garden. At the end of the hallway is the W.C and access to the open plan kitchen/dining/living room with bifold doors onto the garden, perfect for socialising with friends and family on a warm summer's day.
The kitchen is beautifully fitted with an extensive range of solid wood wall and base units, ample quartz work surfaces, and a convenient breakfast bar. High-quality Neff appliances throughout, including the iconic slide and hide oven and combi microwave, dishwasher and ceramic Bora x-Pure hob, plus Belfast sink with Quooker instant hot and filtered water tap. Off the kitchen is the utility, with a sink, space for a washing machine and tumble dryer, and a back door providing side access.
Upstairs you will find 4 great-sized bedrooms and a family bathroom. The master bedroom sits at the front of the house with two windows allowing plenty of light into the room, with a further door through to the en-suite shower room. The en-suite comprises contemporary high-quality Invictus flooring with tiled walls, Villeroy and Boch Sanitary ware, with soft-close seats, including luxurious shower, a wash hand basin and W.C.
Bedrooms 2,3, and 4 all provide ample living space for the family or a comfortable stay for occasional guests. Similar to the en-suite, the family bathroom includes a high-spec three-piece suite.
Externally, the property is approached via the block-paved driveway, which leads to a detached single garage featuring an electric vehicle charging point. The rear garden will be beautifully landscaped to create a tranquil haven, featuring grey-riven concrete paving slabs, offering a delightful outdoor space for relaxation and recreation.
This exceptional family home, with its blend of traditional charm and modern conveniences, is a rare find in the desirable village of Slipton. Don't miss the opportunity to make this dream home your reality! Slipton is a peaceful, sought-after village set in the Northamptonshire countryside. There is a small but well-kept church known as St John the Baptist tucked off Main Street and a selection of beautiful walks to choose from. The nearby market town of Thrapston, just 3 miles away, offers a range of amenities, including shops, pubs, cafes, schooling, and leisure facilities. The A14 is easily accessible, and the train station in Kettering is approximately a 20-minute drive away, giving access to London St Pancras in under an hour.
1. Money laundering regulations: Intending purchasers will be asked to produce identification documentation at a later stage and we would ask for your co-operation in order that there will be no delay in agreeing the sale.
2. General: While we endeavour to make our sales particulars fair, accurate and reliable, they are only a general guide to the property and, accordingly, if there is any point which is of particular importance to you, please contact the office and we will be pleased to check the position for you, especially if you are contemplating travelling some distance to view the property.
3. The measurements indicated are supplied for guidance only and as such must be considered incorrect.
4. Services: Please note we have not tested the services or any of the equipment or appliances in this property, accordingly we strongly advise prospective buyers to commission their own survey or service reports before finalising their offer to purchase.
5. These particulars are issued in good faith but do not constitute representations of fact or form part of any offer or contract. The matters referred to in these particulars should be independently verified by prospective buyers or tenants. Neither Sharman Quinney nor any of its employees or agents has any authority to make or give any representation or warranty whatever in relation to this property.
Property info
For more information about this property, please contact
Sharman Quinney - Thrapston, NN14 on +44 1832 586018 * (local rate)
Disclaimer
Property descriptions and related information displayed on this page, with the exclusion of Running Costs data, are marketing materials provided by Sharman Quinney - Thrapston, and do not constitute property particulars. Please contact Sharman Quinney - Thrapston for full details and further information. The Running Costs data displayed on this page are provided by PrimeLocation to give an indication of potential running costs based on various data sources. PrimeLocation does not warrant or accept any responsibility for the accuracy or completeness of the property descriptions, related information or Running Costs data provided here.



















.png)
