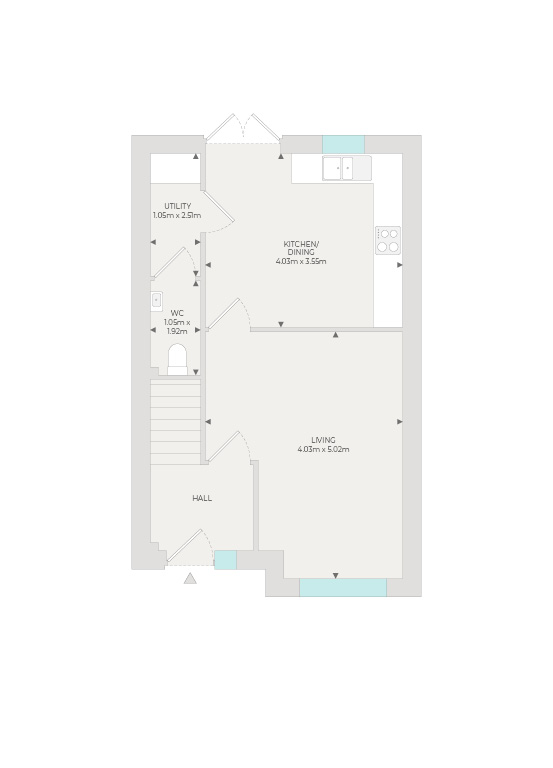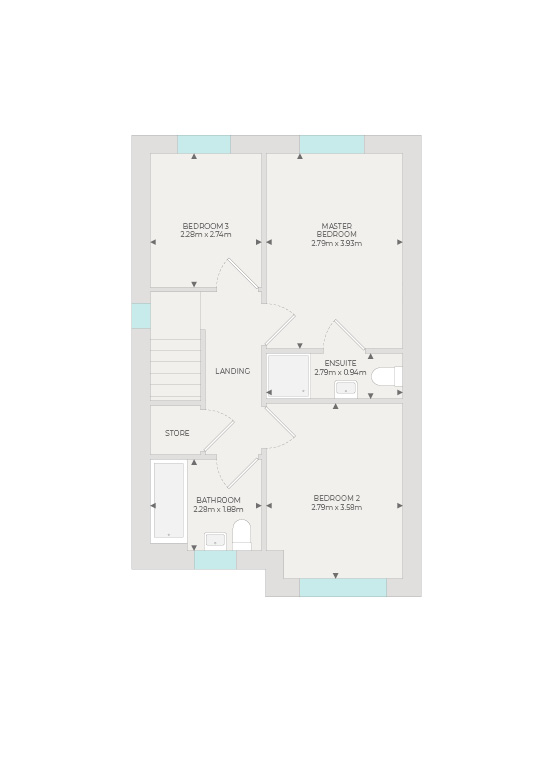Detached house for sale in Davey Close, Preston PR3
Images may include optional upgrades at additional cost
* Calls to this number will be recorded for quality, compliance and training purposes.
Utilities and more details
Property features
- Modern three bedroom detached home
- Industry leading high specification included as standard including integrated di
- Separate, spacious lounge
- Fantastic commuter links right on your doorstep
- Fully turfed garden
- Master bedroom complete with en-suite
- Open plan kitchen dining area
- 10 year warranty
- Ev charging point included
Property description
The heart of The Henbury unveils a separate open plan contemporary Signature kitchen/dining area, a masterpiece of modern design that seamlessly marries style and functionality.
You'll find three generously proportioned bedrooms on the first floor, each carefully constructed to create a quiet sanctuary for every family member. The master bedroom is elegant and comfortable, and it has its own en-suite bathroom for added luxury and convenience.
Ground floor
Kitchen/Dining 4.03m x 3.55m
Utility 1.05m x 2.51m
Cloakroom/WC 1.05m x 1.92m
Living Room 4.03m x 5.02m
First floor
Master Bedroom 2.79m x 3.93m
EnSuite 2.79m x 0.94m
Bedroom 2 2.79m x 3.58m
Bedroom 3 2.28m x 2.74m
Bathroom 2.28m x 1.88m
Council Tax Bands will be confirmed upon completion of the property. To view the council tax bands in Preston refer to Preston City Council's website or ask your sales advisor for more information.
*Images are used for illustrative purposes only and may not fully reflect the specific plot or house type. Please speak to our Sales Advisors for more information and to view the plot working drawings
Property info
For more information about this property, please contact
Laurus Homes - D’Urton Grange, PR3 on +44 1772 913911 * (local rate)
Disclaimer
Property descriptions and related information displayed on this page, with the exclusion of Running Costs data, are marketing materials provided by Laurus Homes - D’Urton Grange, and do not constitute property particulars. Please contact Laurus Homes - D’Urton Grange for full details and further information. The Running Costs data displayed on this page are provided by PrimeLocation to give an indication of potential running costs based on various data sources. PrimeLocation does not warrant or accept any responsibility for the accuracy or completeness of the property descriptions, related information or Running Costs data provided here.























.png)