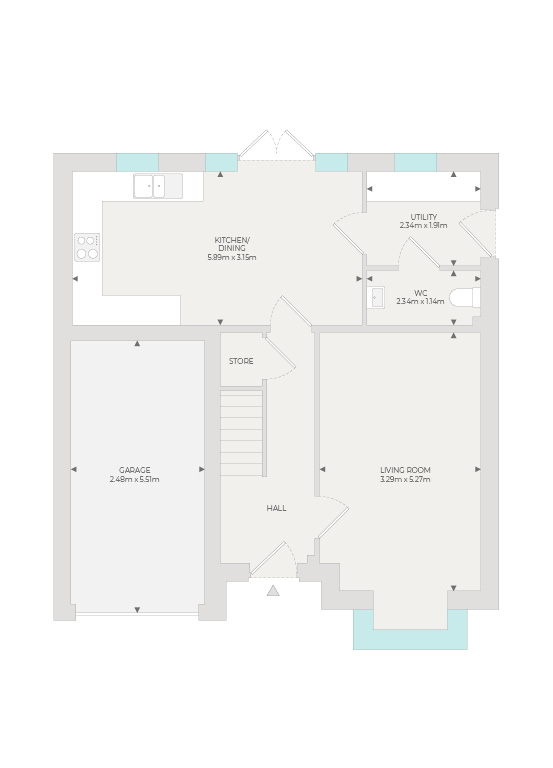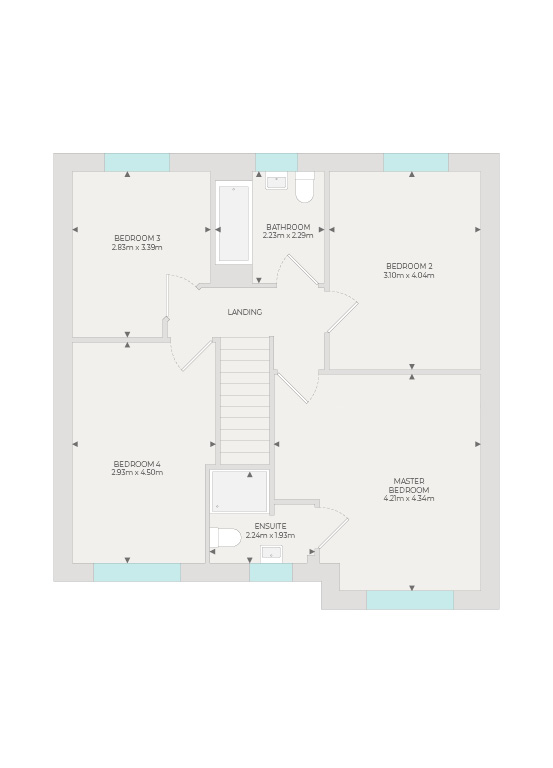Detached house for sale in Laurus Grove, Preston PR3
Just addedImages may include optional upgrades at additional cost
* Calls to this number will be recorded for quality, compliance and training purposes.
Utilities and more details
Property features
- Modern four bedroom detached home
- Contemporary Signature kitchen/dining with double fan oven and ceramic induction
- Master bedroom with fitted wardrobe and Porcelanosa tiled en-suite
- Direct access via French doors to landscaped rear garden
- Integral garage
- Industry leading high specification included as standarday
- Ev charging point included
- Fantastic Commuter links right on your doorstep
Property description
Ground floor
Kitchen/Dining 5.89m x 3.15m
Utility 2.34m x 1.91m
Cloakroom/WC 2.34m x 1.14m
Living Room 3.29m x 5.27m
Garage 2.48m x 5.51m
First floor
Master Bedroom 4.21m x 4.34m
EnSuite 2.24m x 1.93m
Bedroom 2 3.10m x 4.04m
Bedroom 3 2.83m x 3.39m
Bedroom 4 2.93m x 4.50m
Bathroom 2.23m x 2.29m
Council Tax Bands will be confirmed upon completion of the property. To view the council tax bands in Preston refer to Preston City Council's website or ask your sales advisor for more information.
Images used solely for illustrative purposes only and may differ from the actual house type or plot. Please speak to our Sales Advisor for more information.
Property info
For more information about this property, please contact
Laurus Homes - D’Urton Grange, PR3 on +44 1772 913911 * (local rate)
Disclaimer
Property descriptions and related information displayed on this page, with the exclusion of Running Costs data, are marketing materials provided by Laurus Homes - D’Urton Grange, and do not constitute property particulars. Please contact Laurus Homes - D’Urton Grange for full details and further information. The Running Costs data displayed on this page are provided by PrimeLocation to give an indication of potential running costs based on various data sources. PrimeLocation does not warrant or accept any responsibility for the accuracy or completeness of the property descriptions, related information or Running Costs data provided here.





















.png)