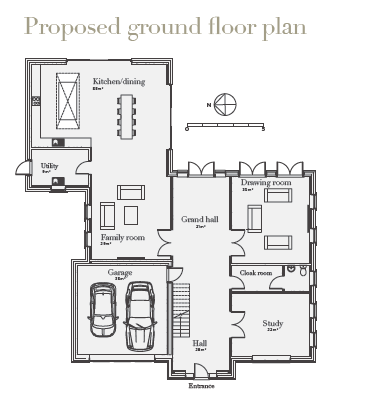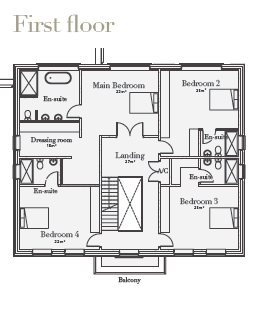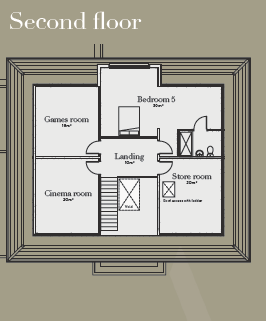Detached house for sale in Four Acres, Cobham, Surrey KT11
Just added* Calls to this number will be recorded for quality, compliance and training purposes.
Property description
Nestled in the picturesque surroundings of Surrey, Clovers offers a harmonious blend of tranquility and convenience, making it an ideal location for homeowners seeking a balanced lifestyle.
Boasting excellent transport links, including easy access to major roadways and nearby train stations, residents enjoy seamless connectivity to London and beyond.
With its charming village atmosphere, Cobham offers an array of boutique shops, fine dining establishments, and recreational facilities, providing ample opportunities for leisure and entertainment.
Surrounded by stunning countryside and prestigious schools, Cobham appeals to families and professionals alike, promising a high quality of life within a vibrant community setting.
The kitchen has traditional shaker style kitchen units with Sarl stone worktops and upstands. The luxury integrated appliances include:
• Double oven
• Gas / induction hob
• Integrated full height fridge / freezer
• Integrated microwave
• Integrated dishwasher
• Extractor fan
• Integrated washer / dryer in utility room
• Stainless steel sink with chrome mixer tap
• Stylish LED feature lighting to the underside of the wall units
• Recessed LED downlights
The family bathroom and en-suites have luxury white porcelain sanitaryware with soft closing white toilet seats. Other features include:
• Chrome brassware throughout
• Thermostatically controlled showers
• Low profile shower trays, where applicable
• Toughened glass and stainless steel shower enclosures
• Luxury ceramic tiling to floors, full height tiling to shower areas, and half height tiling to sanitaryware walls
• Tiled recess in shower enclosures
• Chrome multi-rail towel warmer
• Recessed LED downlights
• Underfloor heating
• Tiled skirting and splashback to cloakroom basin, both with chrome trim to exposed edges
interior features:
• Multi point locking front door, to include night latch, 5-lever deadlock and chain.
• A nacoss approved intruder system, complete with battery back-up.
• Staircases comprising Oak handrails and exposed Oak treads and risers (ground to first floor).
• Sash windows, comprising composite aluminium (outside), and timber (inside).
• Chrome ironmongery.
• Smart heating control system.
• Underfloor heating to ground and first floors.
• Luxury ceramic floor tiling to cloakroom, bathroom and ensuites.
• Fitted wardrobes in master bedroom and bedroom 2.
• Wired for Sky Q, CT100 satellite and terrestrial television.
• BT points and fibre broadband throughout.
• Mains powered heat and smoke detectors with battery back-up.
Exterior
• Masonry frame construction.
• External LED wall lights.
• Landscaping and turf to front and rear garden.
• Natural sandstone paving to patio and path(s).
• External power point(s) and tap.
• Electric car charger.
• Air source heat pump.
• pv panels.
• Boundary hit and miss fencing on timber posts.
*Photos are for illustration purposes
Property info
For more information about this property, please contact
Gascoigne Pees - West Byfleet Sales, KT14 on +44 1932 379243 * (local rate)
Disclaimer
Property descriptions and related information displayed on this page, with the exclusion of Running Costs data, are marketing materials provided by Gascoigne Pees - West Byfleet Sales, and do not constitute property particulars. Please contact Gascoigne Pees - West Byfleet Sales for full details and further information. The Running Costs data displayed on this page are provided by PrimeLocation to give an indication of potential running costs based on various data sources. PrimeLocation does not warrant or accept any responsibility for the accuracy or completeness of the property descriptions, related information or Running Costs data provided here.





















.png)
