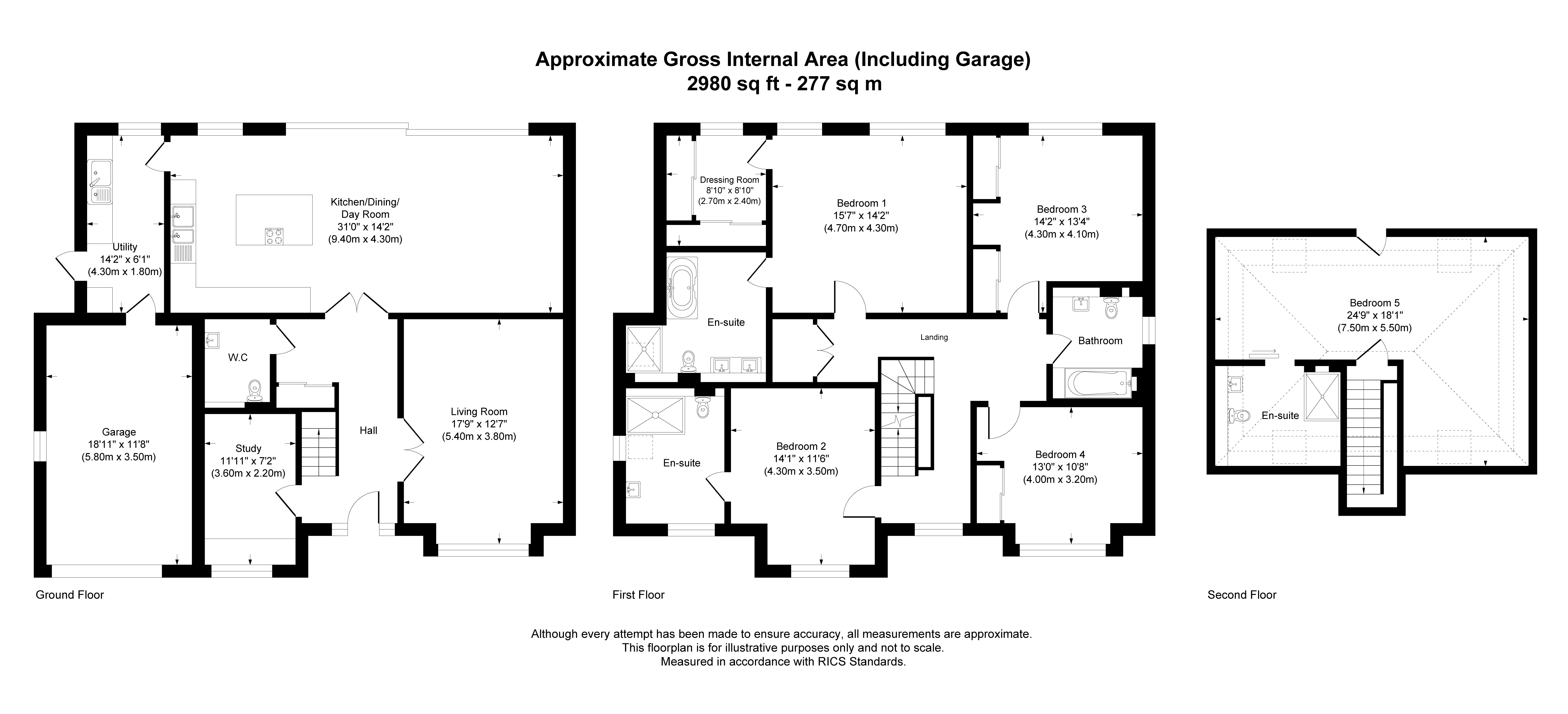Detached house for sale in Kings Gate, Shelvers Way, Tadworth, Surrey KT20
Just added* Calls to this number will be recorded for quality, compliance and training purposes.
Utilities and more details
Property features
- Stunning Brand New Home
- Opulently Specified
- Five Double Bedrooms
- Four Bathrooms
- Panelled Formal Living Room
- Study/Home Office
- 31’ Kitchen/Dining/Family Room
- Utility Room
- Garage & Off Street Parking
- 10 Year Building Warranty
Property description
One of the finest new homes we have ever had the privilege to sell.
This opulently designed and beautifully specified five double bedroom detached home is located in an exclusive development of just four properties in the sought after village of Tadworth.
The beautiful show home is available to view by appointment. Prices from £1.4m-£1.7m.
Highgrove House at Kings Gate is a spacious five bedroom, detached family home extending to approximately 2,980 sq ft (277 sq m).
The ground floor features an inviting reception hall with plentiful storage. To the front of the house, there is a panelled formal living room which is accessed via grand double doors, as well as a useful study; perfect for those days working from home. There is a beautifully zoned and specified kitchen/dining/family room to the rear of the home, which extends to 31’ (9.4m) and features an expanse of glazed doors overlooking the generously proportioned, turfed and fully landscaped rear garden. The contemporary, handleless kitchen includes beautiful Silestone worktops, as well as a focal island and an extensive range of Siemens appliances. There is also a full wall of bespoke joinery in the sitting area which is has been lavishly designed to house a large television and works of art. The spacious utility room is entered from the kitchen, from where the garage can also be accessed.
There are four double bedrooms on the first floor with the indulgent master suite benefiting from a fully fitted dressing room and a lavishly specified bath & shower room. Whilst the second bedroom benefits from its own en-suite shower room, the two further bedrooms enjoy use of a luxurious family bathroom.
There is an extremely spacious fifth bedroom occupying the second floor of the house, which would be perfect as an indulgent guest suite, a decadent teenagers annexe or a lavish home cinema/games room. It has the added benefit of its own en-suite shower room, as well as extensive eaves storage.
Highgrove House has the added advantage of a garage and off-street parking for several cars. It will also come with the benefit of a 10 year structural warranty and Bruckland Developments’ dedicated after care service.
Please visit for more detailed information about the specification.
Tadworth, nestled within the district of Reigate and Banstead, is a tranquil village offering an exquisite blend of suburban charm and rural beauty creating the perfect escape from the hustle and bustle of city life. The village provides a selection charming local shops and cosy, welcoming pubs. The town is close to Epsom Downs, home to the world-famous Epsom Downs Racecourse, providing fabulous walks with spectacular views. Commuters are able to take advantage of a regular, direct service from Tadworth to London Bridge which takes around 54 minutes. For families with children, there is an excellent selection of schools within easy reach in both the state and private sector.
Please contact a member of our experienced team for a more information about this exceptional property, to arrange a viewing or have a discussion about the process of reserving your new home.
EPC Rating: B
Council Tax Band: Yet to be rated.<br /><br />
Property info
For more information about this property, please contact
Trilogy, RH2 on +44 1737 483646 * (local rate)
Disclaimer
Property descriptions and related information displayed on this page, with the exclusion of Running Costs data, are marketing materials provided by Trilogy, and do not constitute property particulars. Please contact Trilogy for full details and further information. The Running Costs data displayed on this page are provided by PrimeLocation to give an indication of potential running costs based on various data sources. PrimeLocation does not warrant or accept any responsibility for the accuracy or completeness of the property descriptions, related information or Running Costs data provided here.































.png)
