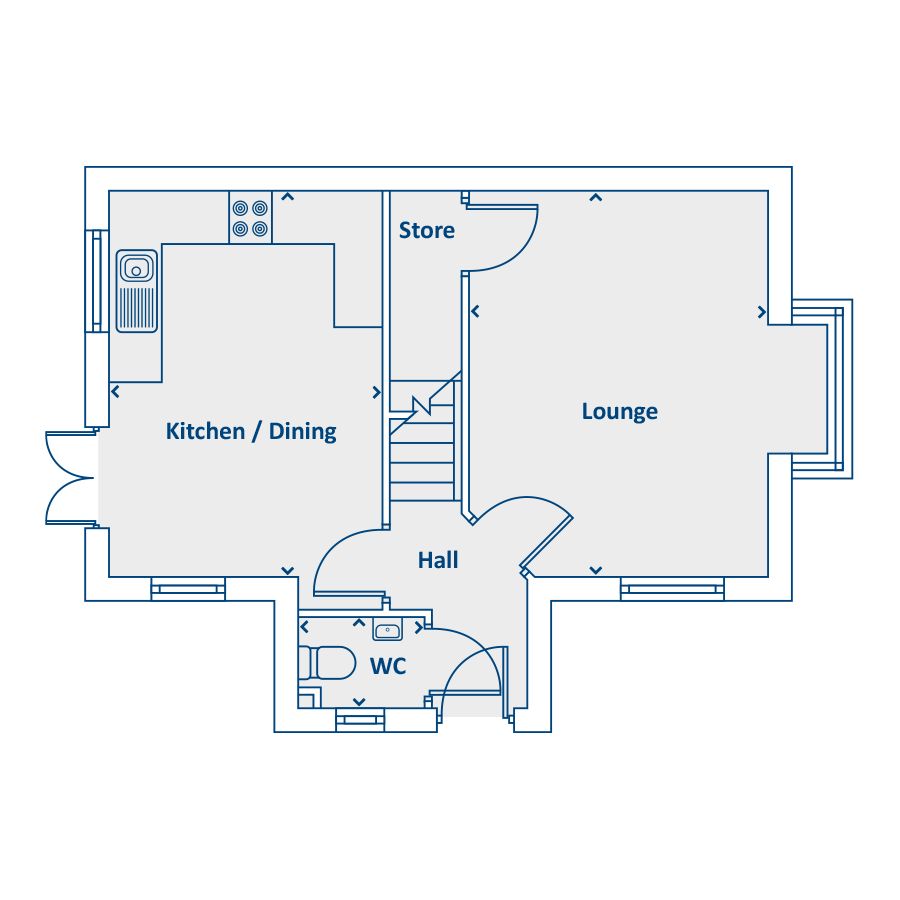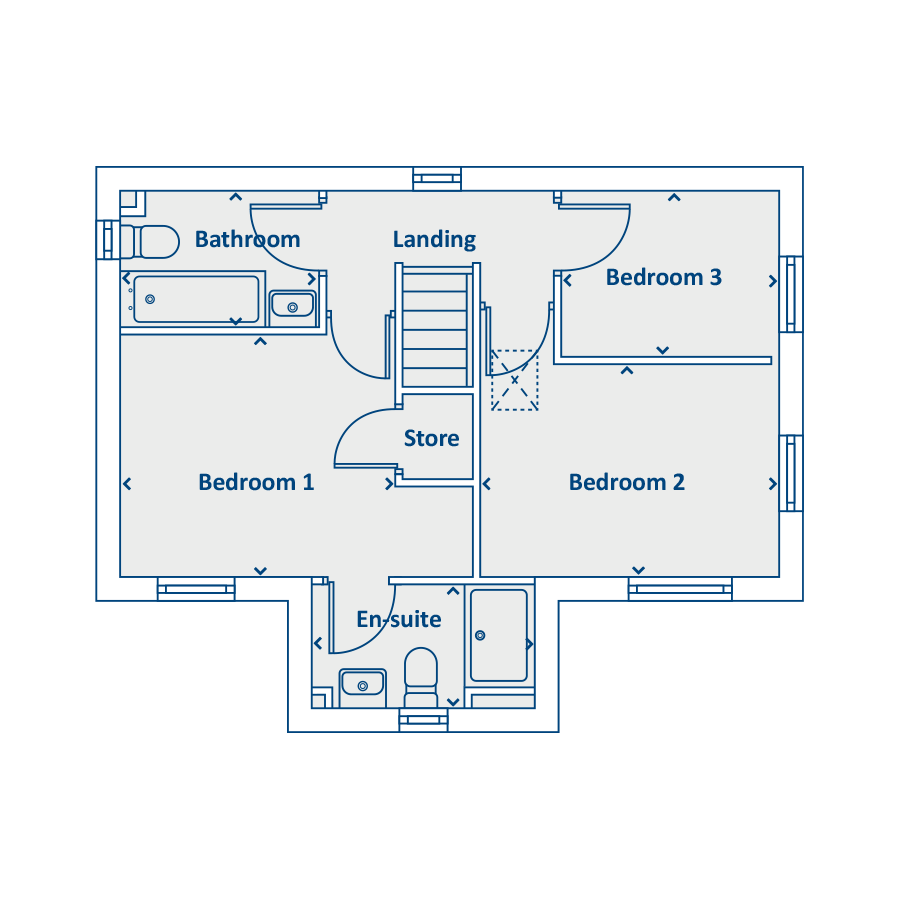Property for sale in "Weaver" at Foxby Hill, Gainsborough DN21
Images may include optional upgrades at additional cost

* Calls to this number will be recorded for quality, compliance and training purposes.
Property features
- Modern three-bedroom detached home
- 859 sq. Ft of living space
- En suite to master bedroom
- Stylish kitchen / diner with French doors
- Feature bay window in lounge
- Handy ground floor WC
- Built-in storage on both floors
- Solar panels as standard
Property description
Rooms
Ground Floor
- Kitchen / Dining (3202mm x 4523mm or 10' 6" x 14' 10")
- Lounge (3542mm x 4523mm or 11' 7" x 14' 10")
- WC (1450mm x 1100mm or 4' 9" x 3' 7")
- Bathroom (2292mm x 1599mm or 7' 6" x 5' 3")
- Bedroom 1 (3202mm x 2831mm or 10' 6" x 9' 3")
- Bedroom 2 (3542mm x 2500mm or 11' 7" x 8' 2")
- Bedroom 3 (2581mm x 1930mm or 8' 6" x 6' 4")
- En Suite (2610mm x 1482mm or 8' 7" x 4' 10")
About Warren Wood View, Gainsborough
Select 'Book & Enquire' to arrange your visit to our Showhomes and Sales Information Centre.This exciting new development of modern 2,3 and 4 bedroom homes will include public open spaces, play area, walkways, woodland views and proposed amenities. Designed for how we live today, our new homes combine high spec and lots of individual style. With many features as standard, plus a choice of options and extras to tailor your home to you, they are perfect for first time buyers and growing , whether you’re looking for your first home, or moving up to something bigger, better and more you, you’ll find it here at Warren Wood View. And with us by your side every step of the way, we make buying as easy and affordable as possible.
Property info
For more information about this property, please contact
Keepmoat - Warren Wood View, DN21 on +44 1427 360126 * (local rate)
Disclaimer
Property descriptions and related information displayed on this page, with the exclusion of Running Costs data, are marketing materials provided by Keepmoat - Warren Wood View, and do not constitute property particulars. Please contact Keepmoat - Warren Wood View for full details and further information. The Running Costs data displayed on this page are provided by PrimeLocation to give an indication of potential running costs based on various data sources. PrimeLocation does not warrant or accept any responsibility for the accuracy or completeness of the property descriptions, related information or Running Costs data provided here.











.png)