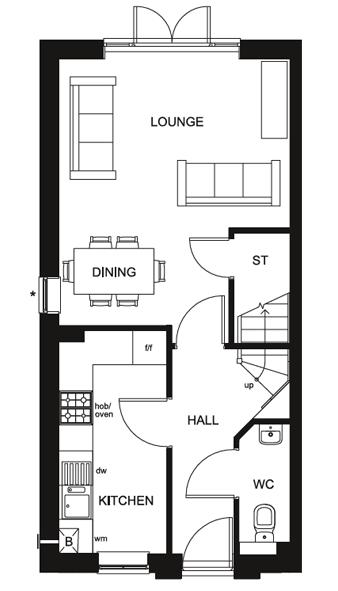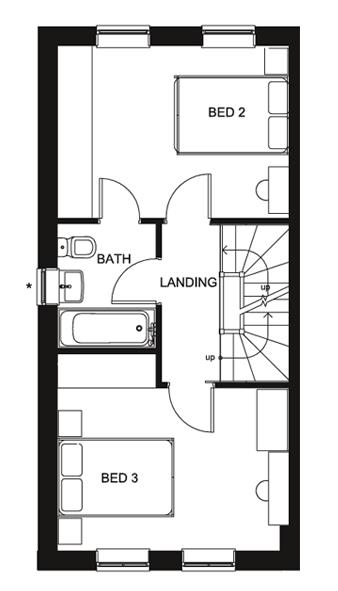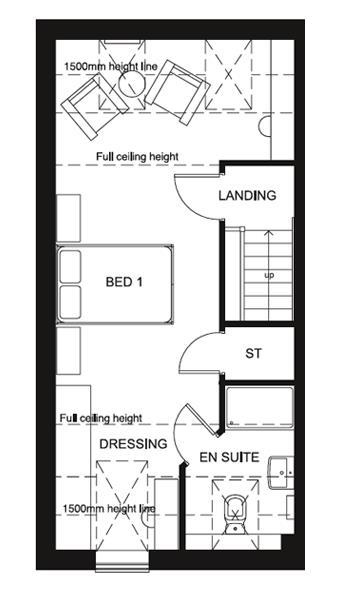Semi-detached house for sale in Thorn Tree Drive, Liverpool L23
* Calls to this number will be recorded for quality, compliance and training purposes.
Property features
- Upgraded kitchen with intergrated appliances and luxury flooring***
- Brand new house, ready to move into
- Part exchange available *
- Master bedroom on its own floor with en suite and dressing area
- South east facing garden
- Peace of mind with 10 year structural warranty and 2 year builder's defect
- Set over 3 floors
- Incentices available *
- Great position
- Short drive to liverpool city centre and crosby beach
Property description
Brand new 3 bedroom semi detached house set over 3 floors. Upgraded kitchen with integrated appliances and luxury flooring. Great space and specification. Impressive master bedroom on its own floor with en suite/dressing area. Incentives available. Don't miss out call now to book A viewing!
We are delighted to present this beautiful 3 bedroom, semi detached, property with upgraded kitchen, integrated appliances and luxury flooring. This impressive home is set over 3 floors and was designed with family and space in mind. The bright, airy lounge is ideal for relaxing and boasts French doors leading to the rear garden. Whilst the stylish upgraded kitchen is great for practicing those culinary skills. The master bedroom is set on its own floor and includes an en suite and dressing area and is a real haven for relaxation. There are a further 2 double bedrooms and a family bathroom. This house will certainly not fail to impress!
Sundial Place is an exclusive development surrounded by pretty country parks, esteemed golf clubs, Formby Nature Reserve and nearby coastline and has easy access to motorways. Living here you'll benefit from being so close to the wonderful Crosby Beach, Liverpool city centre and Formby. High regarded schools are also in close proximity. Don't miss out on the opportunity to make this superb house your new home!
Freehold
EPC rating B
Council Tax tbc
Management Fee £86.00 pa
10 year Structural Warranty
2 year Builder's Defect
Ground Floor
Hall
Welcoming entrance leading to
Kitchen/Dining (3.91m x 1.90m (max) (12'9" x 6'2" (max)))
Stylish, upgraded kitchen with integrated appliances and luxury flooring. Ideal for practising those culinary skills.
Lounge (4.05m x 4.99m (max) (13'3" x 16'4" (max)))
Bright, airy, lounge with French doors leading to garden. Perfect for entertaining.
Wc (8.9m x 2.27m (29'2" x 7'5"))
Contemporary WC with white sanitary ware plus tiling.
First Floor
Landing
Leading to
Bedroom 2
An impressive dual aspect double bedroom with access to family bathroom. Can be used as an en suite.
Bathroom (2.14m x 1.69m (7'0" x 5'6"))
Contemporary family bathroom with white sanitary ware plus tiling.
Bedroom 3 (3.38m x 4.05m (11'1" x 13'3"))
Impressive dual aspect double bedroom.
Second Floor
Master Bedroom (4.05m x 8.67m (13'3" x 28'5"))
Beautiful master bedroom set on its own floor with en suite and dressing area. A haven for relaxation.
En Suite (1.85m x 2.79m (6'0" x 9'1"))
Contemporary en suite containing white sanitary ware plus tiling.
External
South East facing garden.
Driveway.
*** From Developers standard range and pricing.
*Any incentives are subject to builders terms, conditions and price differentials
**** photographs are of A show home and are not the actual property*
Property info
Norbury-Gf-Floor-Plan.Png View original

Ff.Png View original

Norbury-Sf-Floor-Plan.Png View original

For more information about this property, please contact
The Property Perspective, WA14 on +44 161 219 8557 * (local rate)
Disclaimer
Property descriptions and related information displayed on this page, with the exclusion of Running Costs data, are marketing materials provided by The Property Perspective, and do not constitute property particulars. Please contact The Property Perspective for full details and further information. The Running Costs data displayed on this page are provided by PrimeLocation to give an indication of potential running costs based on various data sources. PrimeLocation does not warrant or accept any responsibility for the accuracy or completeness of the property descriptions, related information or Running Costs data provided here.
























.png)