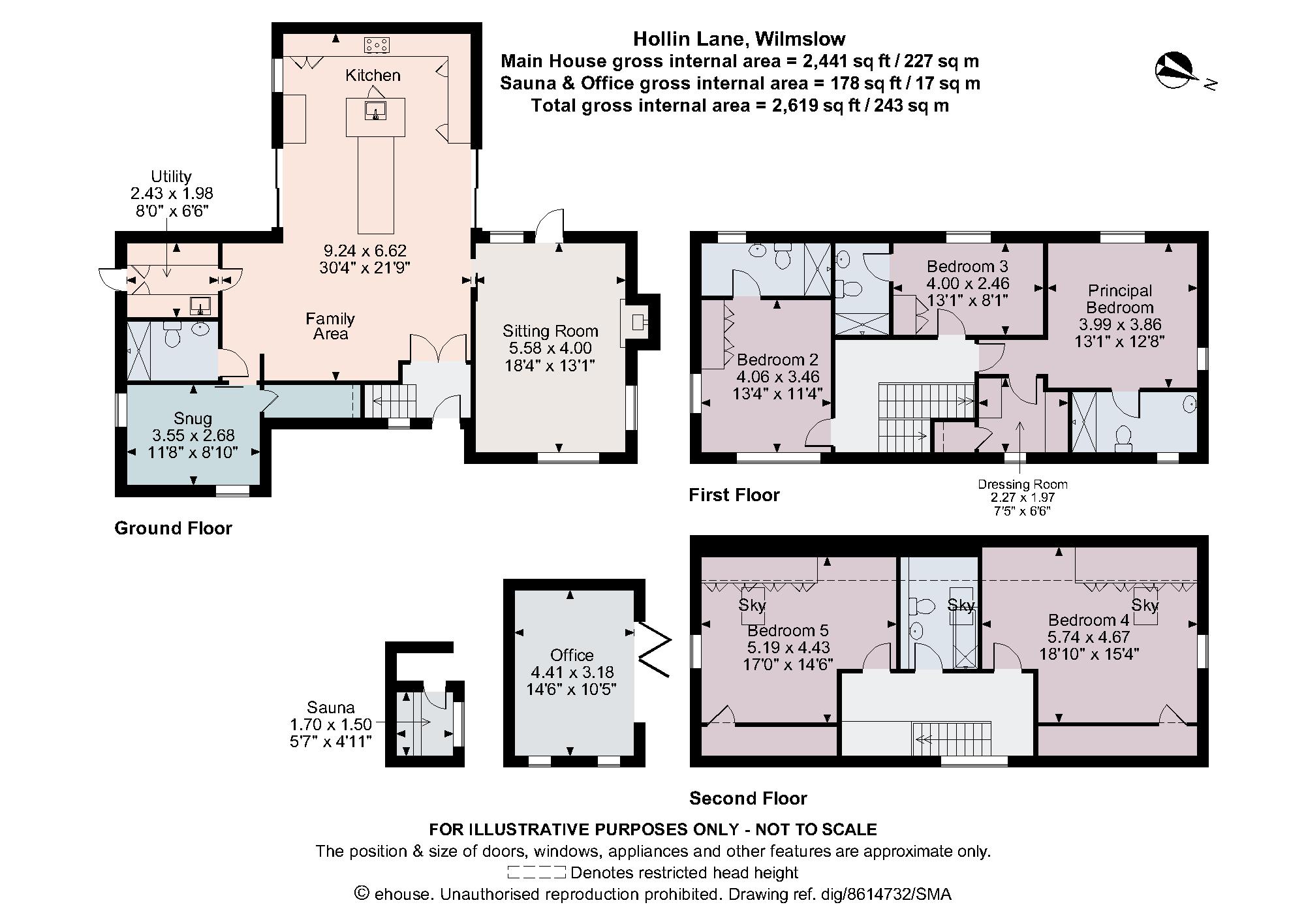Detached house for sale in Hollin Lane, Styal, Wilmslow, Cheshire SK9
* Calls to this number will be recorded for quality, compliance and training purposes.
Property features
- Set within the heart of Styal village
- Designed by Annabelle Tugby Architects
- Five well-proportioned bedrooms
- Five contemporary bathrooms
- Impressive open plan living/dining/kitchen
- Large living room
- Fitted utility Room
- High Specification throughout
- EPC Rating = E
Property description
Set in an enviable plot, this exceptional bespoke built 5 bedroom, 5 bathroom detached home designed by Annabelle Tugby Architects extends to a generous 2,619 sq ft.
Description
93 Hollin Lane is an exceptional bespoke built five bedroom, five bathroom detached home extending to a generous 2,520 sq ft. The property was designed by Annabelle Tugby Architects and constructed by Oak Building Services Ltd and benefits from a 10 year building guarantee dated 2022. Specification highlights and design features include; David Timperley Interiors kitchen with granite worktops, underfloor heating, Neff & Bosch appliances, Tissino sanitary wear and Nordan windows. The property is perfectly designed for buyers seeking a modern living residence perfect for entertaining in a secure and private setting.
Set back behind electric gates, the property is approached along a gravel driveway which provides extensive space for parking. To the ground floor a spacious hallway makes a welcoming first impression; with porcelain tiling and an attractive Crittal double door leading into the impressive triple aspect open plan living/dining/kitchen with slider doors on to the gardens. The kitchen has been bespoke designed by David Timperley Interiors with granite worktops arranged around a central island for informal dining and a peninsula for formal dining. There is a comprehensive range of appliances including a Neff full height fridge and freezer, Neff induction hob, Two Neff ovens, a steam oven and a combination microwave, two Bosch dishwashers, and a wine cooler. This stunning kitchen enjoys delightful views over the front, side and rear gardens. Leading off the kitchen is the formal living room which is beautifully presented with a picturesque triple aspect, plantation shutters, a dru gas log burner and access to the gardens. Also off the kitchen is a fully fitted utility room with space for washing machine and a dryer providing plenty of coat storage. Completing the downstairs accommodation is a useful shower room finished with Mandarin Stone tiles and an additional reception room currently being used as a snug with access to the gardens.
To the first floor there is a galleried landing which services three well-proportioned bedrooms, all with Tissino en suite bathrooms. To the second floor there is a further two bedrooms with under eaves storage and a family bathroom with a bath.
Externally the gardens have been beautifully landscaped and the current owners have added an outside sauna and a home office with electric and heating. The property also benefits from fully installed CCTV.
Location
Located in the heart of Styal village the property is conveniently situated 5 minutes’ drive of Wilmslow town centre and Manchester International Airport. Styal is served by a railway station, a local Post Office, primary school, the popular Ship Inn, a highly regarded Golf course and the National Trust owned Quarry Bank Mill. Styal train station offers a 9 minute service to Manchester Airport and a 35 minute service to Manchester Piccadilly whilst London Euston can be reached direct in 1 hour 51-minutes from Wilmslow train station.
Square Footage: 2,673 sq ft
Property info
For more information about this property, please contact
Savills - Wilmslow, SK9 on +44 1625 684627 * (local rate)
Disclaimer
Property descriptions and related information displayed on this page, with the exclusion of Running Costs data, are marketing materials provided by Savills - Wilmslow, and do not constitute property particulars. Please contact Savills - Wilmslow for full details and further information. The Running Costs data displayed on this page are provided by PrimeLocation to give an indication of potential running costs based on various data sources. PrimeLocation does not warrant or accept any responsibility for the accuracy or completeness of the property descriptions, related information or Running Costs data provided here.




































.png)