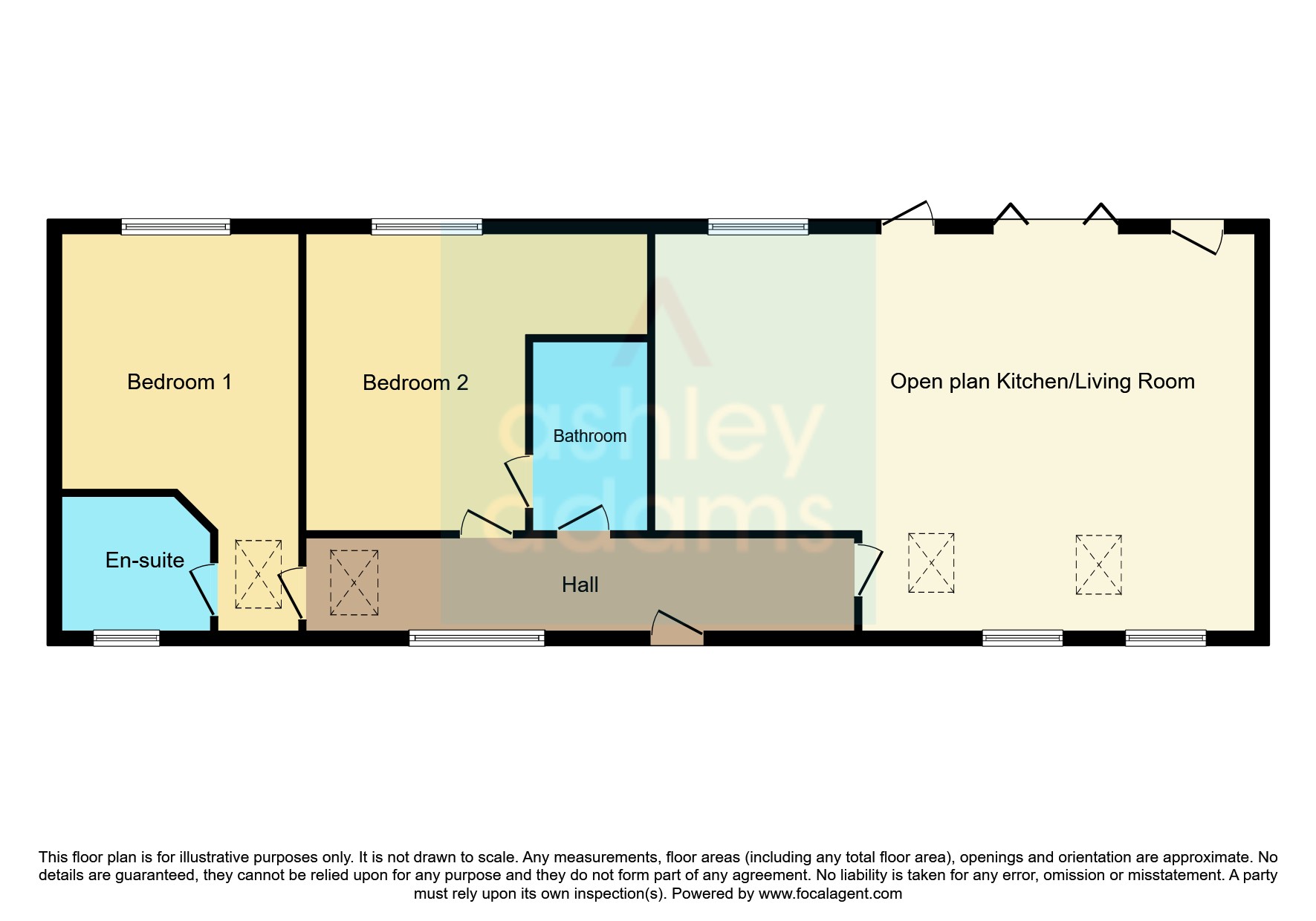Barn conversion for sale in Wood Lane, Norton Juxta Twycross, Atherstone CV9
Just added* Calls to this number will be recorded for quality, compliance and training purposes.
Property features
- Barn style property - single storey
- Large south facing garden
- Choice of kitchen units and appliances
- Living kitchen with vaulted ceiling and trusses
- Two double bedrooms
- En-suite and bathroom
- Heat source air pump, underfloor heating
- Courtyard setting
Property description
Summary
A new build character barn conversion style property in pretty courtyard setting with large south facing garden. The build has been carried out with considerable style and there is now the opportunity for purchasers to put their own stamp on the property.
Description
awaiting buyers choices for final fitting subject to approval. A new build character barn conversion style property in pretty courtyard setting with large south facing garden. The build has been carried out with considerable style and there is now the opportunity for purchasers to put their own stamp on the property, choosing the kitchen units and appliances, all 2nd fixing will be completed by the developers to a high standard. The accommodation briefly comprises a living kitchen with vaulted ceiling and exposed roof trusses, together with two double bedrooms, one of which has an en-suite and family bathroom. The barn is well specified with underfloor heating and an air source heat pump.
Norton Juxta Twycross is a small village lying in some of West Leicestershire's prettiest countryside. It is close to Twycross Zoo and in the nearby village of Twycross there is a public house and a highly regarded private school. The village is well located for access to the motorway network via junction 11 on the M42 and is also within easy reach of the A5 which gives access to the M6 and M69.
Entrance Hall
Entrance door opening into the hall with window and ceiling roof light. Doors to open plan kitchen/living room, master bedroom, bedroom two and bathroom.
Open Plan Kitchen/Living Room 27' 1" x 16' 9" ( 8.26m x 5.11m )
Spacious open plan space with full height vaulted ceiling and exposed roof trusses. There are bi folds opening onto the garden as well as a single door, two ceiling roof lights, one window overlooking the garden from the living area and 2 windows to the front of the property. Kitchen designs have been priced and supplied to the developers. There is an allowance in the budget for a central island/breakfast bar and a generous range of integrated appliances to include a hob, oven, fridge freezer, washing machine and dishwasher. Buyers have the choice to amend the design to their requirements, subject to budget - discuss with agents for more details.
Master Bedroom 11' 3" x 10' 5" ( 3.43m x 3.17m )
With French doors to the garden and ceiling roof light, door to en-suite.
En-Suite
Shower enclosure, wash hand basin and low flush lavatory. Window to the front of the property.
Bedroom 2 12' 7" x 9' 8" ( 3.84m x 2.95m )
12' 7" x 9' 8" (3.84m x 2.95m)
French doors to garden and door to bathroom (Jack and Jill).
Bathroom
Suite comprising a panelled bath, wash hand basin and low flush lavatory.
Outside
The barn is approached through an archway into a courtyard, and it has two dedicated parking spaces in front of the barn.
A management company will be set up which will be run by the owners of all properties to cover maintenance of the common areas.
1. Money laundering regulations - Intending purchasers will be asked to produce identification documentation at a later stage and we would ask for your co-operation in order that there will be no delay in agreeing the sale.
2. These particulars do not constitute part or all of an offer or contract.
3. The measurements indicated are supplied for guidance only and as such must be considered incorrect.
4. Potential buyers are advised to recheck the measurements before committing to any expense.
5. Burchell Edwards has not tested any apparatus, equipment, fixtures, fittings or services and it is the buyers interests to check the working condition of any appliances.
6. Burchell Edwards has not sought to verify the legal title of the property and the buyers must obtain verification from their solicitor.
Property info
For more information about this property, please contact
Ashley Adams - Melbourne, DE73 on +44 1332 494510 * (local rate)
Disclaimer
Property descriptions and related information displayed on this page, with the exclusion of Running Costs data, are marketing materials provided by Ashley Adams - Melbourne, and do not constitute property particulars. Please contact Ashley Adams - Melbourne for full details and further information. The Running Costs data displayed on this page are provided by PrimeLocation to give an indication of potential running costs based on various data sources. PrimeLocation does not warrant or accept any responsibility for the accuracy or completeness of the property descriptions, related information or Running Costs data provided here.





























