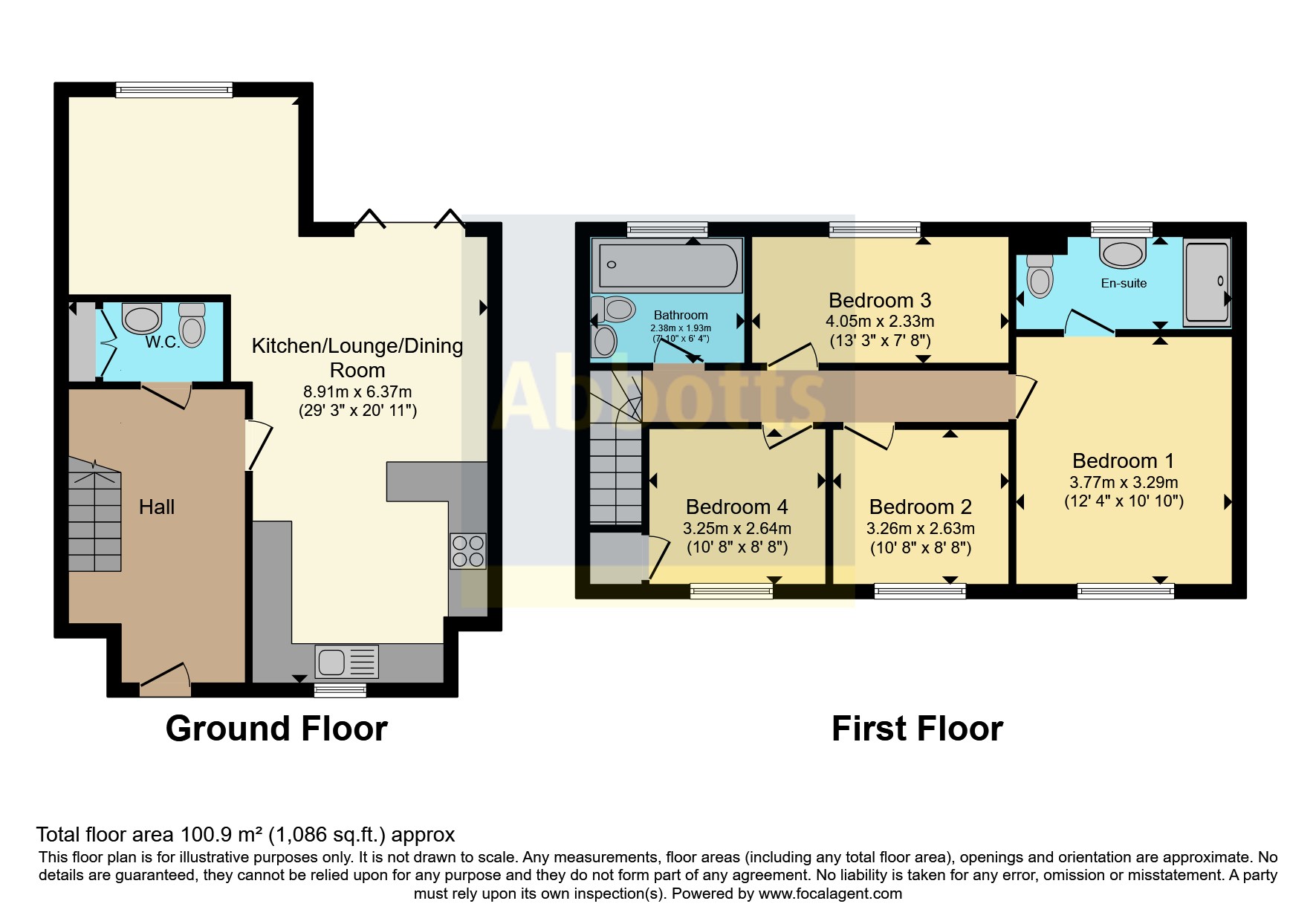Terraced house for sale in Artillery Place, New Garison Road SS3
Just added* Calls to this number will be recorded for quality, compliance and training purposes.
Property features
- Impressive New Build Home
- Sought After Shoebury Garisson Position
- Stunning Open Plan Living Space
- Well Equipped Fitted Kitchen With Integrated Appliances
- Four First Floor Bedrooms
- Master Bedroom With En-Suite
- Fitted Family Bathroom
- Ground Floor Cloakroom
- High End Finish With Underfloor Heating Throughout
- Driveway For Two Cars
Property description
Abbotts are delighted to present ‘Artillery Place’, a small collection of impressive new build homes offering well designed modern living, neatly nestled on the edge of the sought after Shoebury Garrison, providing stunning ‘move in ready’ family homes, built to a particularly high specification and finished with high end fittings & appliances, sash style windows, smooth plastered walls & ceilings and underfloor heating throughout.
These magnificent homes are well appointed for excellent access to the popular Shoebury primary and secondary schools, set within walking distance of Shoeburyness Station with link to London Fenchurch Street approximately one hour away, surrounded by local beaches and outside green spaces to explore, well served by local shops & amenities and well connected to Southend City centre & high street.
Stepping Inside this fabulous house you are greeted with a large entrance hall that gives access the spacious modern open plan living area with a contemporary well equipped kitchen with integrated appliances and ‘Quartz’ worktop & breakfast bar, which flows onto the bright and inviting living and dining areas with bi-fold doors allowing the entertaining space to spill out to the rear garden with lawn and patio area. Upstairs comprises four carpeted bedrooms including a principle bedroom with its own en-suite facilities, along with a modern designed three piece family bathroom. The property further benefits from a ground floor cloakroom, a private driveway for two cars and it available with no chain, ideal for those looking for a quick move. An internal viewing of this marvellous property is highly recommended to fully appreciate the splendid accommodation on offer.
Entrance Hall
Composite front door, stairs with a balustrade leading to the first floor, smooth plastered walls and ceiling, ‘Amtico’ flooring with underfloor heating.
Ground Floor Cloakroom
Concealed cistern W/C, wash hand basin with a vanity unit, smooth plastered walls and ceiling with one complementary tiled wall, ‘Amtico’ flooring with underfloor heating, extractor fan.
Open Plan Kitchen/Living Room (7.34m x 3.6m)
24’1” x 11’10” < 13’3” -
Fitted with a comprehensive range of wall and base level soft closing units and drawers, fitted ‘Quartz’ worktop and breakfast bar with matching upstands and splashback, recessed one and a quarter bowl sink unit with a grooved drainer and a swan neck style mixer tap, waist height ‘Neff’ electric double oven, electric hob with a contemporary overhead extractor, integrated ‘Bosch’ fridge/freezer, washing machine and dishwasher, uPVC double glaze sash style windows facing the front. The kitchen opens to the living room with smooth plastered walls and ceiling, ‘Amtico’ flooring with underfloor heating, three panel bi-fold doors set to the rear and opening to the garden, opening to the dining area.
Dining Area (3.6m x 2.54m)
11’10” x 8’4” -
UPVC Double glazed sash style window facing the rear and looking out to the garden, smooth plastered walls and ceiling, ‘Amtico’ flooring with underfloor heating.
Landing
Smooth plastered walls and ceiling, loft hatch, doors to the first floor accommodation.
Family Bathroom (2.08m x 1.93m)
6’10” x 6’4” -
Panel enclosed bath with a shower over and a glass screen, concealed cistern W/C, wash hand basin with a wall mounted vanity unit, heated towel rail, complementary tiled walls and flooring with underfloor heating, uPVC double glazed sash style obscure window facing the rear, smooth plastered ceiling with spotlights, extractor fan.
Bedroom One (3.56m x 3.23m)
11’8” x 10’7” -
UPVC Double glazed sash style window facing the front, smooth plastered walls and ceiling, carpeted flooring with underfloor heating, door to the en-suite.
En-Suite
Double size enclosed shower, concealed cistern W/C, wash hand basin with a wall mounted vanity unit, heated towel rail, complementary half tiled walls and splashbacks, uPVC double glazed sash style obscure window facing the rear, smooth plastered upper walls and ceiling with spotlights, underfloor heating, extractor fan.
Bedroom Two (3.05m x 2.64m)
10’ x 8’8” -
UPVC Double glazed sash style window facing the front, smooth plastered walls and ceiling, carpeted flooring with underfloor heating.
Bedroom Three
3.05m - 10’ 8’8” -
UPVC Double glazed sash style window facing the front, smooth plastered walls and ceiling, cupboard with the home’s boiler, carpeted flooring with underfloor heating.
Bedroom Four (4.06m x 2.13m)
13’4” x 7’ -
UPVC Double glazed sash style window facing the rear and overlooking the garden, smooth plastered walls and ceiling, carpeted flooring with underfloor heating.
Garden
40ft approx - Block paved patio area set to the rear of the home, which opens to the lawn with fenced boundaries to three sides, gate opening to the driveway.
Driveway
Block paved driveway providing off street parking for two cars.
For more information about this property, please contact
Abbotts - Thorpe Bay, SS1 on +44 1702 787650 * (local rate)
Disclaimer
Property descriptions and related information displayed on this page, with the exclusion of Running Costs data, are marketing materials provided by Abbotts - Thorpe Bay, and do not constitute property particulars. Please contact Abbotts - Thorpe Bay for full details and further information. The Running Costs data displayed on this page are provided by PrimeLocation to give an indication of potential running costs based on various data sources. PrimeLocation does not warrant or accept any responsibility for the accuracy or completeness of the property descriptions, related information or Running Costs data provided here.


























.png)
