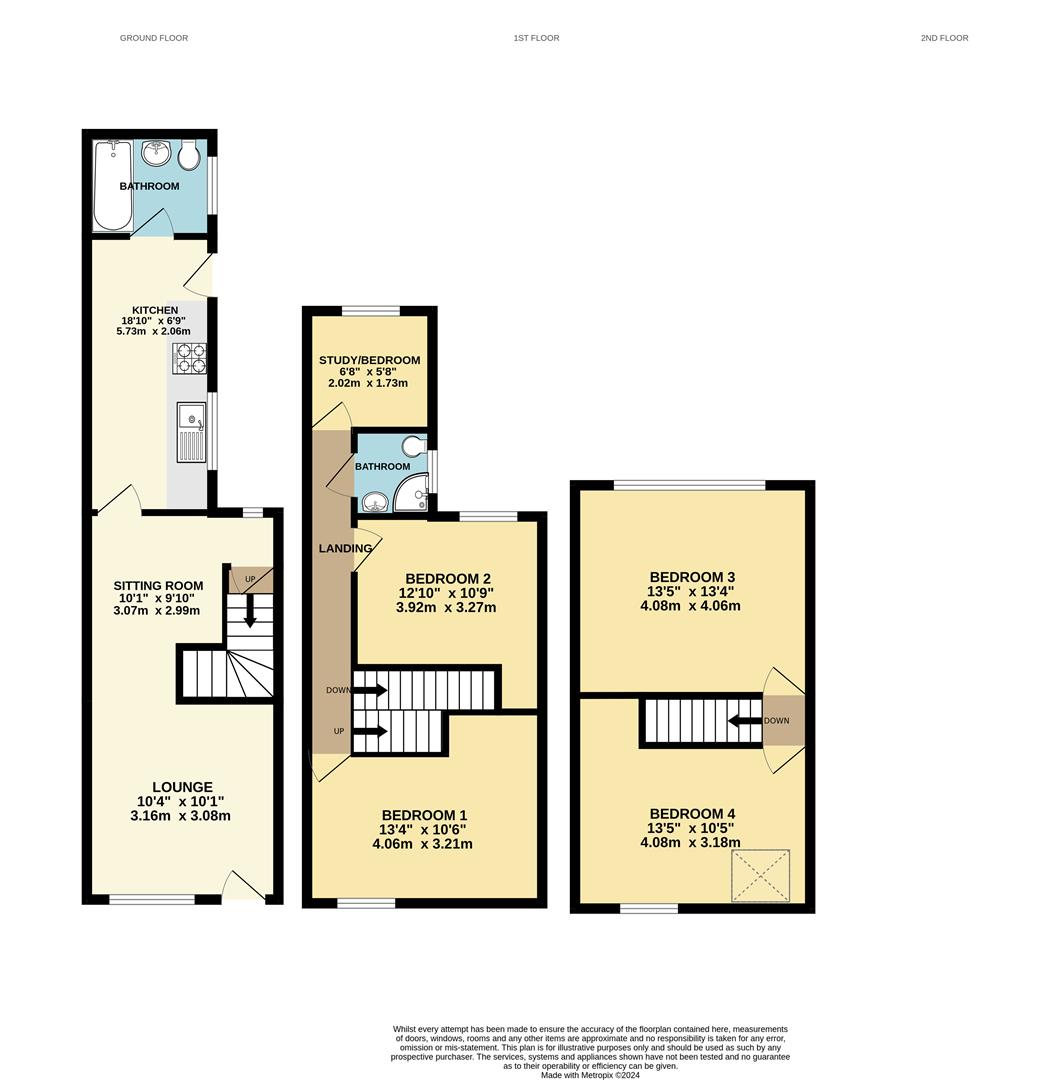End terrace house for sale in Gipsy Road, Belgrave, Leicester LE4
Just added* Calls to this number will be recorded for quality, compliance and training purposes.
Property features
- New Build
- 4 Bedroom Terraced
- 10 Year NHBC Warranty
- Open Plan Lounge and Sitting Room
- No Chain
- Belgrave
- Fitted Kitchen
- Two Bathrooms
- Double Glazing
- Gas Central Heating
Property description
*** new build - 4/5 bedroom terraced home in belgrave ***
Introducing this stunning newly built 4/5-bedroom terraced property situated on Gipsy Road. Immaculately presented and boasting a superb finish throughout, this home offers contemporary living across three well-appointed floors.
Upon entering, you are greeted by an inviting open-plan lounge and sitting room, adorned with a recessed ceiling complemented by tasteful LED accents. The seamless flow leads to a fully-fitted kitchen, featuring spotlighting and modern appliances, including a new integrated four-ring gas burner with an extractor hood and oven. Access to the garden and a convenient downstairs bathroom complete the ground floor.
Ascending to the first floor, you'll find two generously sized bedrooms and a versatile study/bedroom, ideal for various lifestyle needs. A well-appointed bathroom and stairs leading to the second floor enhance the practicality and comfort of this level.
The second floor hosts two additional bedrooms, the property also has newly fitted double glazed windows and newly fitted gas central heating.
As a new build, this property benefits from a 10-year NHBC Warranty, providing peace of mind for the discerning buyer. With its blend of modern amenities, thoughtful design, and coveted location, this home on Gipsy Road presents an exceptional opportunity for contemporary living at its finest. Contact Seths today to arrange a viewing at
Lounge (3.16 x 3.08 (10'4" x 10'1"))
Wooden flooring, radiator, double-glazed window facing the front aspect, open access to the sitting room
Sitting Room (3.07 x 2.99 (10'0" x 9'9"))
Wooden flooring, radiator, double-glazed window facing the rear aspect, stairs leading up to the first floor. Access into the kitchen.
Kitchen (5.73 x 2.06 (18'9" x 6'9"))
Wooden flooring, radiator, base and eye level units, partially tiled walls, integrated five-ring gas burner with extractor over, integrated oven, double glazed window facing the side aspect, stainless steel sink, plumbing and space for washing machine, space for a fridge, access to the ground floor bathroom and uPVC door leading to the garden.
Bathroom
Tiled flooring and partially tiled walls, toilet, wash hand basin, standing radiator, gas-powered combination boiler, polyvinyl bathtub with mixer shower.
First Floor
Landing
Carpeted flooring, provides access to all rooms on the first floor and stairs leading to the second floor.
Bedroom 1 (4.06 x 3.21 (13'3" x 10'6"))
Carpeted flooring, radiator double-glazed window facing the front aspect, storage cupboard with consumer units.
Bedroom 2 (3.92 x 3.27 (12'10" x 10'8"))
Carpeted flooring, radiator, double-glazed window facing the rear aspect
Bathroom
Laminate flooring, wash hand basin, toilet, standing radiator, standing shower with electric function, partially tiled walls.
Study/Bedroom (2.02 x 1.73 (6'7" x 5'8"))
Carpeted flooring, radiator, double-glazed window facing the rear aspect.
Second Floor
Bedroom 3 (4.08 x 4.06 (13'4" x 13'3"))
Carpeted flooring, radiator, double-glazed window facing the rear aspect
Bedroom 4 (4.08 x 3.18 (13'4" x 10'5"))
Carpeted flooring, radiator, double-glazed window facing the front aspect
Outside
Freehold
Council Tax Band - Tbc
Additional Information
Tenure: Freehold
EPC rating: C
Council Tax Band: Tbc
Mains Gas: Yes
Mains Electricity: Yes
Mains Water: Yes
Mains Drainage: Yes
Broadband availability: Fibre
Property info
For more information about this property, please contact
Seths Estate Agents, LE4 on +44 116 448 0137 * (local rate)
Disclaimer
Property descriptions and related information displayed on this page, with the exclusion of Running Costs data, are marketing materials provided by Seths Estate Agents, and do not constitute property particulars. Please contact Seths Estate Agents for full details and further information. The Running Costs data displayed on this page are provided by PrimeLocation to give an indication of potential running costs based on various data sources. PrimeLocation does not warrant or accept any responsibility for the accuracy or completeness of the property descriptions, related information or Running Costs data provided here.




































.png)
