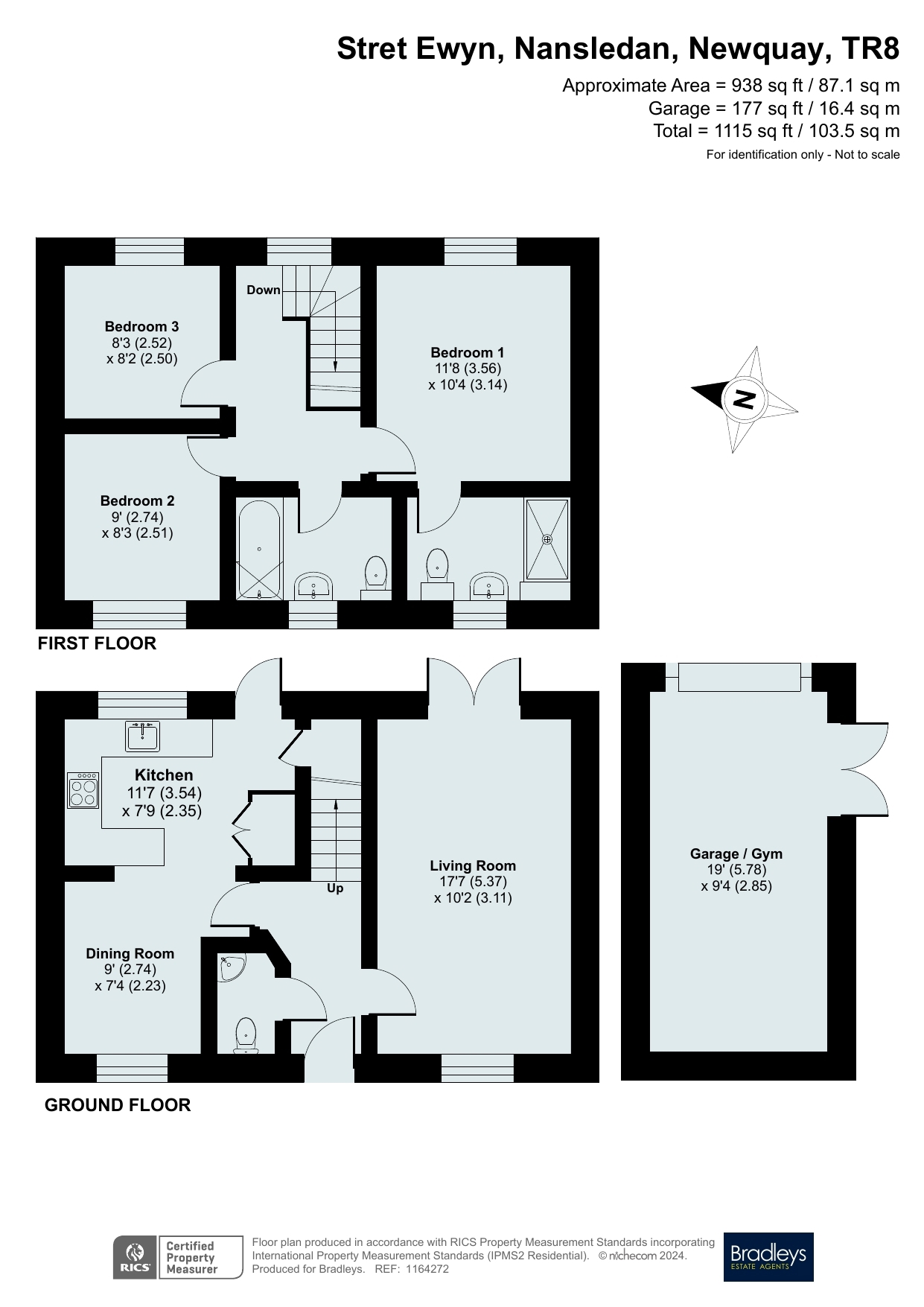Semi-detached house for sale in Stret Ewyn, Nansledan, Newquay TR8
* Calls to this number will be recorded for quality, compliance and training purposes.
Property description
Stunning double fronted cottage style home situated in Nansledan the most popular development in Newquay. The property offers lounge with patio doors leading onto the landscaped gardens plus kitchen dinning room. Upstairs there are three bedrooms and family bathroom. Outside a single garage/bespoke Gym and further patio area. Chain Free.
Composite front door opening into ...
Entrance Hall
Karndean flooring, alarm system, stairs rising to the first floor accommodation, all doors off, power points, wall mounted radiator.
Kitchen/Dining Room
Wooden framed double glazed window & door to rear elevation. Matching range of base, eye level and drawer units with work surface over, one and a half bowl sink with drainer unit and mixer tap over, built-in appliances to include fridge/freezer, washer/dryer, dishwasher and oven with gas hob over. Cupboard housing gas combi boiler. Karndean flooring, power points, door to understairs cupboard housing the electric consumer unit and storage. Inset ceiling spotlights, ceiling mounted heat/carbon monoxide alarm. The dining area has Karndean flooring, wooden framed double glazed window to front elevation, wall mounted radiator, power points.
Downstairs WC
Low level WC, hand wash basin, wall mounted radiator, Karndean flooring, ceiling mounted extractor.
Living Room
Wooden framed double glazed window to the front elevation, wooden framed double glazed double doors leading out to the rear garden. Carpet flooring, wall mounted thermostat control for dual heating system, wall mounted radiator, power points with usb points, TV point, telephone point.
First Floor Landing
Wooden framed double glazed window to the rear elevation, landing with wall mounted radiator, power points, carpet flooring, ceiling mounted smoke alarm, loft access hatch.
Bedroom Three
Wooden framed double glazed window to the rear elevation overlooking the rear garden. Wall mounted radiator, power points, carpet flooring.
Bedroom Two
Wooden framed double glazed window to the front elevation, wall mounted radiator, power points, carpet flooring.
Family Bathroom
Wooden framed double glazed window to front elevation, low level WC, matching hand wash basin, bath with hand held shower over, half tiled walls, Karndean flooring, shaver point, inset ceiling spotlights, ceiling mounted extractor, tall ladder style radiator.
Bedroom One
Wooden framed double glazed window to rear elevation overlooking the rear garden. Carpet flooring, power points, some with usb points, TV point, telephone point, wall mounted radiator, wall mounted thermostat control for dual heating system. Door to ...
En Suite Shower Room
Wooden framed double glazed window to front elevation, low level WC, matching hand wash basin, large double shower with fully tiled surround, tall ladder styler radiator, Karndean flooring, inset ceiling spotlights, shaver point, inset ceiling extractor.
Outside
In the rear garden there is a large patio area with outside tap, a really sunny garden which has mature shrubs to borders, other raised higher areas for seating to make the most of the sun throughout the day. Steps rise up to the highest level which offers a parking area, currently used as a further part of the garden. Double uPVC doors opening into the garage.
Garage
Currently being used as a fitness/studio room. Double power socket, light, potential eaves storage above.
Material Information
Material information
Council Tax Band C
Freehold
Restrictions please refer to the Duchy Code
Estate management charge £328 per annum
Gas Central Heating
Block construction
Mains water and sewerage
Broadband: Standard 9 Mbps 0.9 Mbps Good, Superfast --Not available --Not available Unlikely, Ultrafast 1000 Mbps 220 Mbps
Mobile: EE Likely, Three Limited, O2 Likely, Vodafone Likely
Yearly chance of flooding low
Metalliferous Mine Search Required
Property info
For more information about this property, please contact
Bradleys Estate Agents - Newquay, TR7 on +44 1637 838050 * (local rate)
Disclaimer
Property descriptions and related information displayed on this page, with the exclusion of Running Costs data, are marketing materials provided by Bradleys Estate Agents - Newquay, and do not constitute property particulars. Please contact Bradleys Estate Agents - Newquay for full details and further information. The Running Costs data displayed on this page are provided by PrimeLocation to give an indication of potential running costs based on various data sources. PrimeLocation does not warrant or accept any responsibility for the accuracy or completeness of the property descriptions, related information or Running Costs data provided here.





























.png)

