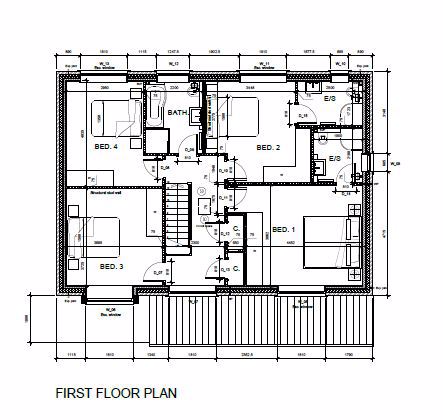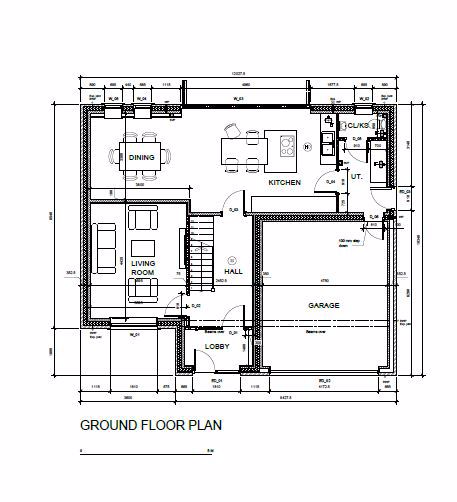Detached house for sale in Vicarage Road, Wrawby, Brigg DN20
Just added* Calls to this number will be recorded for quality, compliance and training purposes.
Property features
- Garage
- Garden
- Parking
- High specification
- New Build
- Double Glazed
- Open Plan Kitchen/ Diner
- Generous Plot
- Ground Floor Cloaks
- Village Location
Property description
Property number 50513. Click the"Email Agent" button, submit the form and we'll text & email you within minutes, day or night.
This exclusive gated development by Willow Developments consists of four luxury double bedroom detached homes with high end fixtures and fittings. Each home is 168m2 on very generous plots. These houses are currently being built in the desirable village of Wrawby, Brigg. Comprising a living room, spacious open plan kitchen/ dining area, ground floor cloaks, utility and a conveniently spacious garage on the ground floor. The first floor has a family bathroom and four well sized double bedrooms with two of them having the benefit of an en-suite! Generous gardens to both the front and rear of the property! Electric car charger point!
Ground Floor Accommodation
Entrance Hallway -
An attractive entrance door that benefits from a window to the side opens into a bright entrance lobby. A further door leads into a spacious hallway with stairs rising to first floor accommodation and internal doors leading off into the living room and kitchen.
Living Room- 3.96m x 4.4m
An oak veneer internal door leads into the living room, with a window to the front providing views over the garden area to the front of the property.
Kitchen- 4.96m (min) x 4.02m
An oak veneer internal door leads into this stunning, modern kitchen benefiting from a large feature island with a breakfast bar and cooking station, with integrated oven and hob and further integrated appliances. High quality cupboards and Quartz worktops, sink with mixer tap. Bi-fold doors to the rear exposing lots of natural light and views over the rear garden. Further internal door provides access to the cloaks and to the external.
Dining Room- 3.8m x 3.3m
The dining room and kitchen are open plan, creating ample space and easy access when hosting for guests! Also with two windows to the rear.
Utility-
Oak veneer internal door from the kitchen leads into the utility, also providing access to WC.
Ground Floor Cloaks-
Door from utility leads into the ground floor WC, with toilet, hand basin and window to the rear. All sanitary-ware from the exclusive “House of Rohl”.
Garage- 4.75m x 6.29m
The garage is accessible from inside the property as well as externally, with generous amounts of storage space for multi use. With electric up and over door!
First Floor Accommodation
Bedroom One- 4.45m (min) x 3.86m
An oak veneer internal door leads into the largest double bedroom in the property, with window to the front of the property and an internal door leading into the en-suite.
En-suite One- 1.9m x 2.1m
Adjoining bedroom one is an attractive en-suite shower room, with a WC, a step in shower cubicle and a hand basin, also with a window to the side. All sanitary-ware from the exclusive “House of Rohl”.
Bedroom Two- 3.35 (min) x 4.18m (max)
An oak veneer internal door leads into a well sized second double bedroom with window to the rear, an internal door leaking en-suite.
En-suite Two- 2.5m x 1.72m
Adjoining bedroom two is an attractive en-suite shower room, with a WC, a step in shower cubicle and a hand basin, also with a window to the side. All sanitary-ware from the exclusive “House of Rohl”.
Bedroom Three- 3.69m x 3.72m
An oak veneer internal door leads into bedroom three, another spacious double bedroom with a window over looking the front.
Bedroom Four- 2.95m (min) x 4.03m
An oak veneer internal door leads into bedroom three, double bedroom with window to the rear.
Family Bathroom- 2.2m x 3.14m
An oak veneer internal door leads into the family bathroom with a bath, step in shower cubicle, WC, hand basin and window to the rear. All sanitary-ware from the exclusive “House of Rohl”.
External-
Front and Rear-
To the front of the property is a driveway for vehicles, and a lawned garden. Indian stone path, large patio area to the rear, the rear is fully enclosed with a lawned garden.
Tenure-
The tenure of the properties are freehold.
EPC- C
Council Tax Band- tbc
Additional Information-
To see houses that we have previously built, please see our show home in Hook!
If you're interested in this property please click the "Email Agent" button above
Property info
For more information about this property, please contact
Visum, LE17 on +44 121 411 0838 * (local rate)
Disclaimer
Property descriptions and related information displayed on this page, with the exclusion of Running Costs data, are marketing materials provided by Visum, and do not constitute property particulars. Please contact Visum for full details and further information. The Running Costs data displayed on this page are provided by PrimeLocation to give an indication of potential running costs based on various data sources. PrimeLocation does not warrant or accept any responsibility for the accuracy or completeness of the property descriptions, related information or Running Costs data provided here.















.png)
