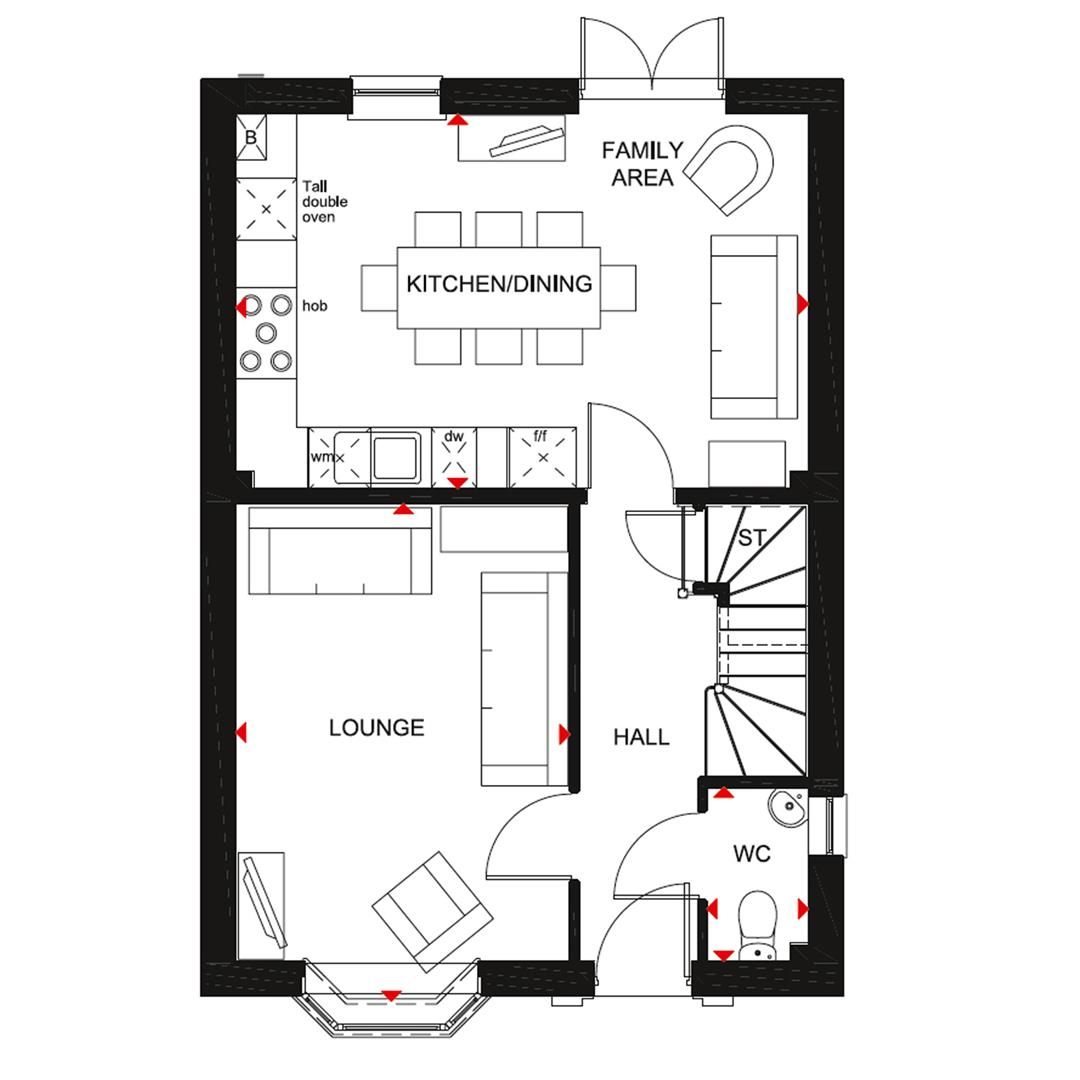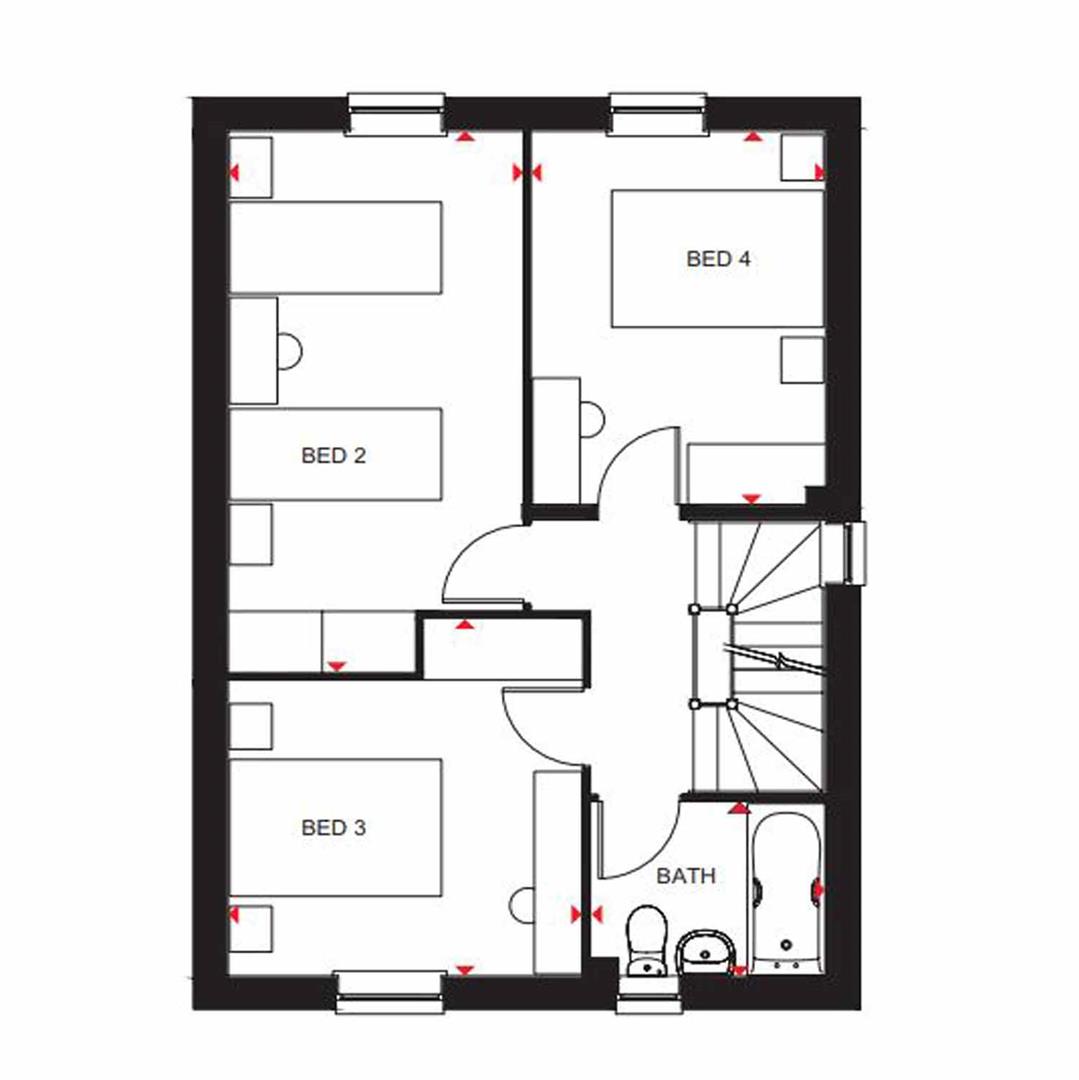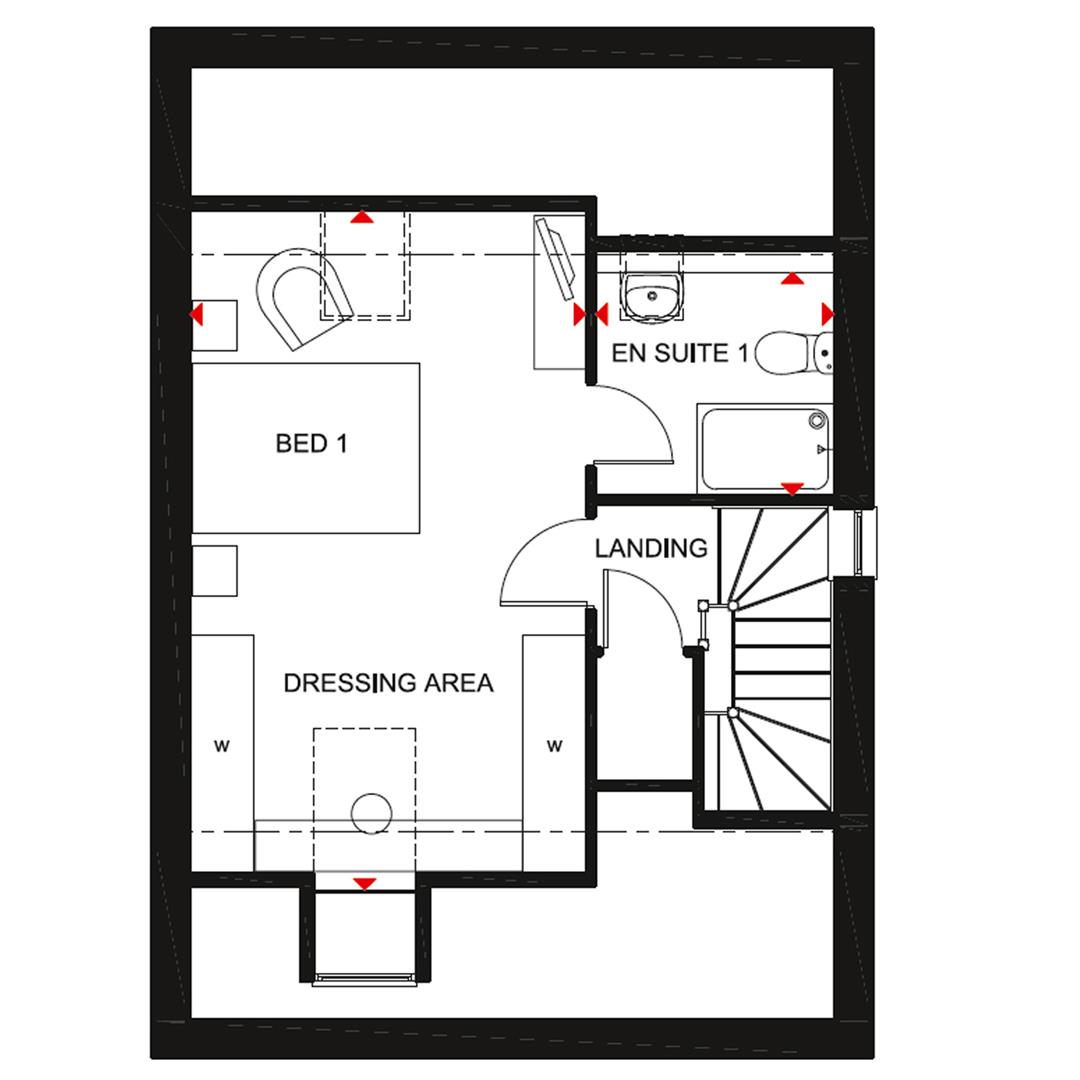Detached house for sale in Melba Crescent, Appleton, Warrington WA4
* Calls to this number will be recorded for quality, compliance and training purposes.
Property features
- Upgraded kitchen***
- Luxury flooring***
- 3 double rooms 1 single
- Garage and parking
- Part exhange available*
- Sought after area
- Bay fronted lounge
- Brand new home ready to move into
- Peace of mind with 10 year structual warranty/ 2 year builder's defect
- Deposit contribution available*
Property description
Brand new 4 bedroom detached house set over 3 floors. Upgraded kitchen, Amtico flooring, premium carpets and shower over bath package. Great space and specification and ready to move into. Incentives available. Don't miss out, call now to book A viewing!
We are delighted to offer this stunning, 4 bedroom detached property with upgraded kitchen and luxury flooring throughout. Set over 3 floors this beautiful family home represents space and modern living. The stylish, open plan kitchen/dining area is great for practising those culinary skills whilst the the spacious bay fronted lounge is the perfect place to relax and unwind after a long day. On the first floor you'll find 2 double bedrooms, 1 single bedroom and a family bathroom. The second floor is the oasis that is the master bedroom complete with en suite and dressing area. This house is certainly sure to impress!
Nestled in the charming Pippin Vale of Appleton, a sought-after area, this property promises not just a home, but a lifestyle. With its convenient layout and modern amenities, it caters to the needs of a growing family or those who love to host. The surrounding area is filled with green spaces and scenic views and is great for leisurely strolls. You will also benefit from excellent commuter links and being so close to high regarded schools.
Freehold
EPC rating B
Council Tax (anticipated F)
Management fee £131.50 pa
10 year structural warranty
2 years builders defect
Ground Floor
Hall
Welcoming entrance leading to
Lounge (4.90m x 3.29m (16'0" x 10'9"))
Beautiful, bright airy lounge with bay fronted window. The perfect place to relax and unwind.
Kitchen/Dining/Family Area (5.64m x 3.68m (18'6" x 12'0"))
Upgraded, open plan kitchen/dining area with family area and French doors leading to the garden.
Wc (1.71m x 1.00m (5'7" x 3'3"))
Contemporary WC with white sanitary ware plus tiling.
First Floor
Landing
Leading to
Bedroom 4 (3.68m x 2.77m (12'0" x 9'1"))
An impressive double bedroom.
Bedroom 2 (2.77m x 5.34m (9'1" x 17'6"))
An impressive single bedroom
Bedroom 3 (3.34m x 3.52m (10'11" x 11'6"))
An impressive double bedroom.
Bathroom (2.21m x 1.71m (7'3" x 5'7"))
Contemporary family bathroom with white sanitary ware plus tiling.
Second Floor
Master Bedroom (6.12m x 3.46m (20'0" x 11'4"))
Beautiful master bedroom on its own floor with en suite and dressing area.
En Suite (2.08m x 1.95m (6'9" x 6'4"))
Contemporary en suite with white sanitary ware plus tiling.
External
Garage and parking
Garden
*** From Developers standard range and pricing.
*Any incentives are subject to builders terms, conditions and price differentials
**** photographs are of A show home and are not the actual property*
Property info
For more information about this property, please contact
The Property Perspective, WA14 on +44 161 219 8557 * (local rate)
Disclaimer
Property descriptions and related information displayed on this page, with the exclusion of Running Costs data, are marketing materials provided by The Property Perspective, and do not constitute property particulars. Please contact The Property Perspective for full details and further information. The Running Costs data displayed on this page are provided by PrimeLocation to give an indication of potential running costs based on various data sources. PrimeLocation does not warrant or accept any responsibility for the accuracy or completeness of the property descriptions, related information or Running Costs data provided here.























.png)