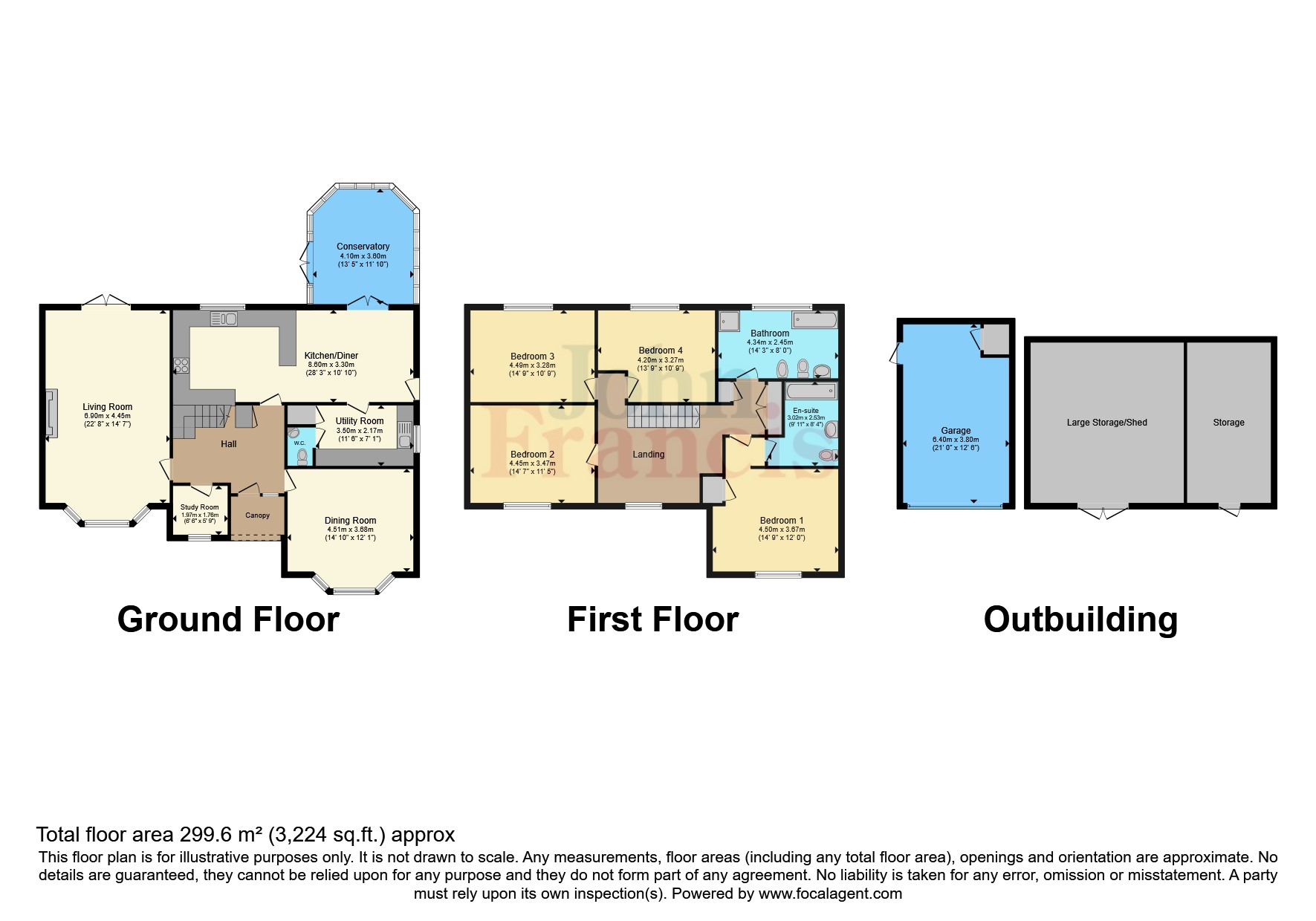Detached house for sale in Heol Waunyclun, Trimsaran, Kidwelly, Carmarthenshire SA17
* Calls to this number will be recorded for quality, compliance and training purposes.
Utilities and more details
Property features
- Four Bedroom Detached Property
- Village location
- Close To Local Amenities
- Ample Off Road Parking
Property description
360* Video Tour Available Online
Set back from the main road within its own landscaped grounds we offer for sale this four double bedroom home. Lounge with bay window to the front and patio doors onto the garden, separate dining room with bay window, study, kitchen leading through to conservatory overlooking the rear garden. A utility room plus cloakroom completes the ground floor.
On the first floor the master bedroom has an en-suite bathroom, with the addition of three further double bedrooms and family bathroom.
Externally a detached garage adds to the driveway providing parking for approx. 7 vehicles. There are two further outbuildings at the end of the driveway.
The landscaped front and rear gardens are laid to lawn and patio seating areas. With an abundance of mature trees and shrubs. Vegetable plot, glasshouse and timber summer house.
This is in our opinion a spacious, well presented and well-maintained family home.
EER : C 73
Council Tax Band : F
Freehold
Entrance Hallway
Entered via double glazed front door with double glazed side panel. Stairs to first floor
Lounge
6.86m plus bay x 4.45m - Double glazed bay window to front, double glazed patio doors to rear, wood floor, gas fireplace in feature surround, coving.
Dining Room (4.5m x 3.68m)
Double glazed bay window to front, radiator, coving.
Study (1.96m x 1.75m)
Double glazed window to front, radiator.
Kitchen/Breakfast Room (8.66m x 3.25m)
Fitted with wall and base units with worktop over, one and a half bowl sink, Rangemaster, extractor, space for american style fridge/freezer, tile floor, radiator, part tiled walls, built in dresser. Door to:
Utility (3.38m x 2.24m)
Fitted with wall and base units, stainless steel sink, wall mounted boiler, space or washing machine, partly tiled walls, buolt in storage. Door to:
Cloakroom
Fitted with wash hand basin, WC, radiator, tiled floor
Conservatory
Part wall, tile floor, doubled windows to side.
Landing
Double glazed window to front, radiator, airing cupboard, built in storage, coving. Doors to:
Master Bedroom
4.06m Plus recess x 3.7m Plus recess - Double glazed window to front, radiator, built in storage cupboard. Door to:
Ensuite
Fitted with bath with shower, glazed modesty screen, wash hand basin, WC, radiator, tile floor, part tile walls, spotlights, extractor, frosted double glazed window to side
Family Bathroom
Fitted with glazed shower, bath with mixer tap, WC, wash hand basin, bidet, radiator, tile floor, part tiled walls, spotlights, extractor.
Bedroom Two (4.45m x 3.45m)
Double glazed window to front, radiator, coving.
Bedroom Three (4.45m x 3.28m)
Double glazed windcow to rear, radiator, coving.
Bedroom Four
4.24mmax x 3.25mmax - Double glazed window to rear, radiator, coving.
Externally
Front garden is mainly laid to lawn surrounded by shrubs, gravel driveway with parking for several vehicles leading to steel shed / outbuilding and single detached garage alongside the property.
Rear garden is laid to lawn with patio, raised flower beds, timber shed, glasshouse, vegetable plot and shrubs. There is side gate access.
Property info
For more information about this property, please contact
John Francis - Llanelli, SA15 on +44 1554 788055 * (local rate)
Disclaimer
Property descriptions and related information displayed on this page, with the exclusion of Running Costs data, are marketing materials provided by John Francis - Llanelli, and do not constitute property particulars. Please contact John Francis - Llanelli for full details and further information. The Running Costs data displayed on this page are provided by PrimeLocation to give an indication of potential running costs based on various data sources. PrimeLocation does not warrant or accept any responsibility for the accuracy or completeness of the property descriptions, related information or Running Costs data provided here.
































.png)
