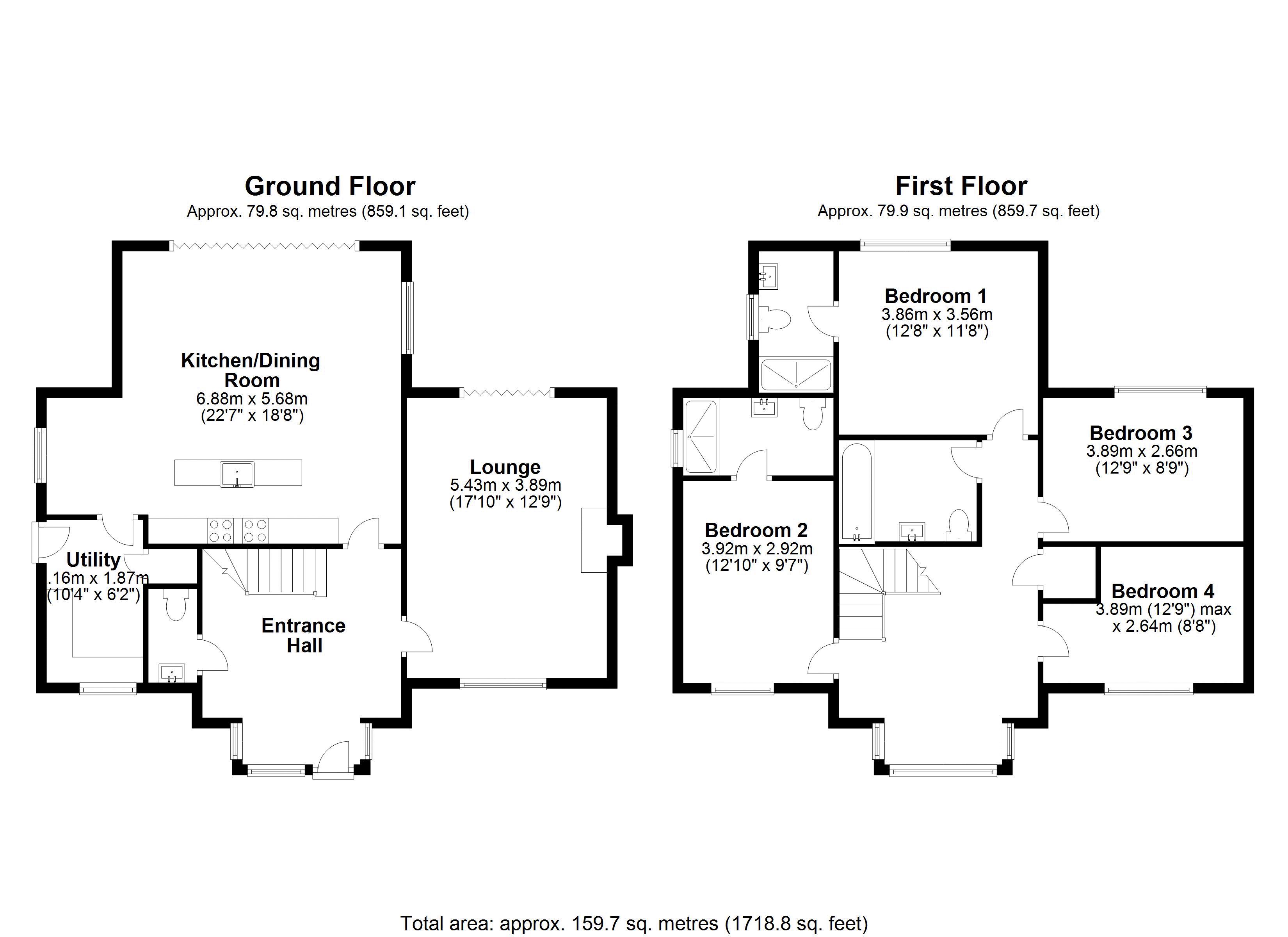Detached house for sale in Woodlands Grove, Stapleford Abbotts RM4
* Calls to this number will be recorded for quality, compliance and training purposes.
Property features
- Four Bedrooms
- Kitchen Dining Room
- EPC Rating: B
- Detached House
- Three Bathrooms
- Council Tax Band: G
- Brand new
- Chain free
- Immediate Availability
Property description
'...This Home Is A Blend Of Comfort, Style, And Practicality, Promising An Exceptional Living Experience For Its Fortunate New Owners...'
From the moment you step inside, this home captivates with its exceptional charm and elegance. The expansive floor plan and inviting outdoor living spaces make it a haven for family life and perfect for entertaining guests. With over 1700 sq. Ft. Of meticulously designed living space, this property sits on a generous plot featuring a large front garden, ample parking, and a rear garden that offers breathtaking views of the surrounding countryside.
The house welcomes you into a bright and spacious hallway, complete with a convenient w/c. This leads to a sizeable lounge/reception room, featuring a cozy log burner and doors that open onto the garden and patio, seamlessly blending indoor and outdoor living.
The heart of the home is undoubtedly the open-plan kitchen and dining area. Rear doors flood the space with natural light, highlighting the modern kitchen equipped with integrated ovens, a heating drawer, and an induction hob with an extractor fan. A central island with a breakfast bar, integrated dishwasher, and a sink with a hot water tap make this kitchen both beautiful and functional. Adjacent to the kitchen is a large utility room, offering endless opportunities to customize this space to suit your needs.
The first-floor landing presents a stunning area with a floor-to-ceiling window, perfect for a cozy seating or reading nook. The principal bedroom, with its large en-suite shower room, faces the rear of the home and provides incredible views. Bedroom two is a spacious double with its own en-suite shower room, while bedrooms three and four are also generously sized doubles. A well-designed family bathroom completes the first floor.
The outdoor space is simply delightful! The rear garden, with its south-westerly aspect, features a sizeable patio and spacious lawn area, ideal for entertaining. Side access to the garden enhances convenience, while the front of the home boasts a charming lawned area and ample driveway parking.
Ground Floor
Entrance Hall
Lounge (17' 10'' x 12' 9'' (5.43m x 3.88m))
Kitchen / Dining Room (22' 7'' x 18' 8'' (6.88m x 5.69m))
Utility Room (10' 4'' x 6' 2'' (3.15m x 1.88m))
Wc
First Floor
First Floor Landing
Bedroom One (12' 8'' x 11' 8'' (3.86m x 3.55m))
En Suite Shower
Bedroom Two (12' 10'' x 9' 7'' (3.91m x 2.92m))
En Suite Shower
Bedroom Three (12' 9'' x 8' 9'' (3.88m x 2.66m))
Bedroom Four (12' 9'' x 8' 8'' (3.88m x 2.64m))
Family Bathroom
Outside
Front & Rear Gardens
Off Street Parking
Property info
For more information about this property, please contact
Howick & Brooker, CM17 on +44 1279 956867 * (local rate)
Disclaimer
Property descriptions and related information displayed on this page, with the exclusion of Running Costs data, are marketing materials provided by Howick & Brooker, and do not constitute property particulars. Please contact Howick & Brooker for full details and further information. The Running Costs data displayed on this page are provided by PrimeLocation to give an indication of potential running costs based on various data sources. PrimeLocation does not warrant or accept any responsibility for the accuracy or completeness of the property descriptions, related information or Running Costs data provided here.
























.png)
