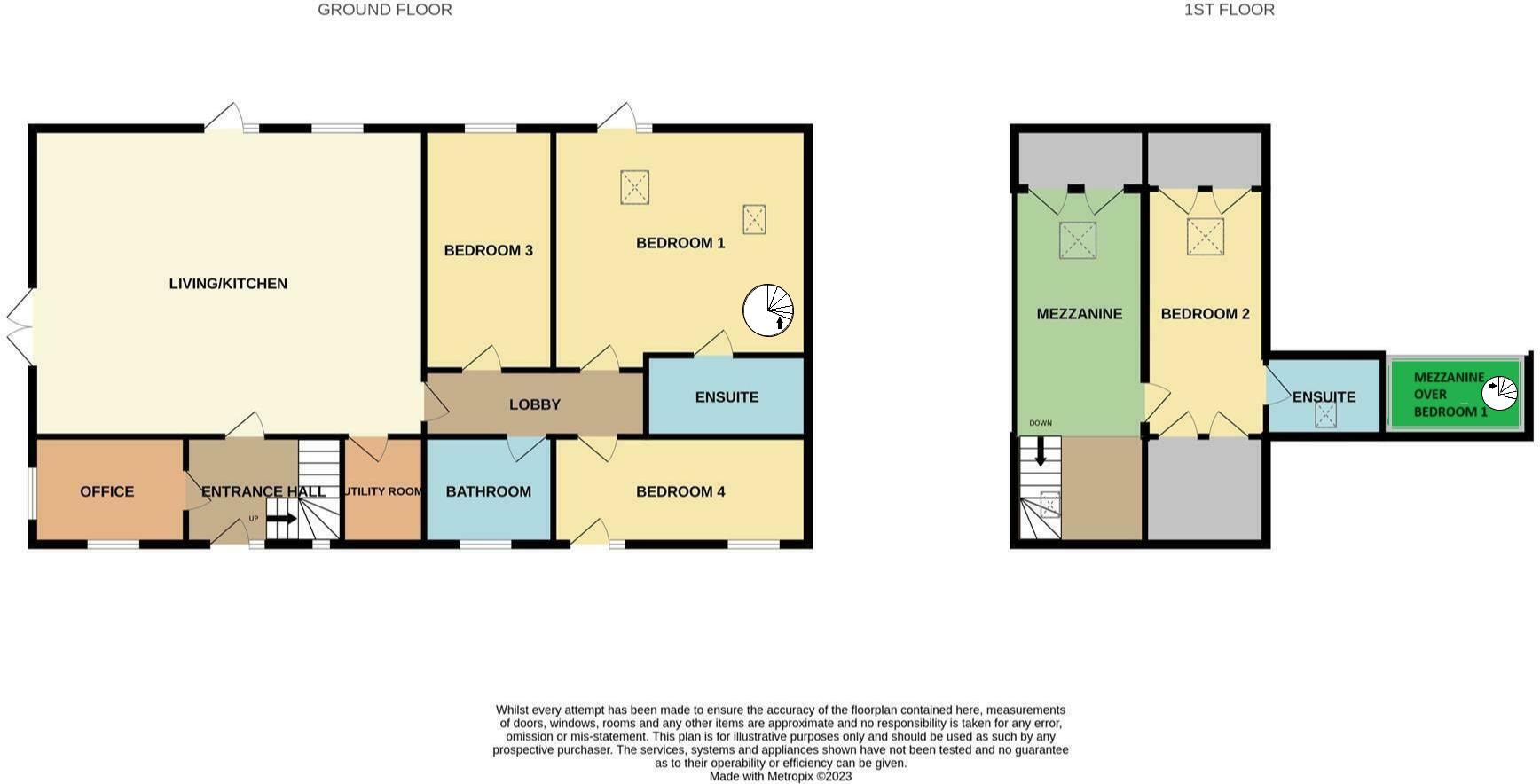Bungalow for sale in Rookery Park, Beccles Road, Carlton Colville, Lowestoft NR33
* Calls to this number will be recorded for quality, compliance and training purposes.
Property features
- Large 4/5 Bedroomed Brand New Barn Conversion
- Largest Property On The Development
- Quality Fixtures And Fittings Throughout
- Original Timber Beams & High Pitched Ceilings
- Accommodation Set Over Two Floors
- Open Plan Mezzanine Landing & Balcony
- 3 Bathrooms
- Open Plan Design
- First Floor & Ground Floor Bedrooms
- Located Alongside Rookery Park Golf Course
Property description
Aldreds are delighted to offer this 4/5 bedroomed newly built barn conversion situated in this very desirable location alongside Rookery Park golf course. Plot 5 is the largest property on the development and really does offer extensive accommodation with quality fixtures and fittings. Many of the original timbers are included in the build along with high pitched ceilings. The versatile accommodation is set over 2 floors and includes an entrance hall leading in to office/bedroom 5, large open plan living/dining room & kitchen family bathroom, 3 large bedrooms, master with en-suite and raised balcony. To the first floor there is an open plan mezzanine landing, further double bedroom with en-suite, ample eaves storage space. To the outside there is a fantastic lawned wrap around garden and all the quality fixtures and fittings, kitchen appliances and choice of floorings are included in the asking price along with laid to lawn gardens. This really is a fantastic and unique property in a beautiful location overlooking fields and the Golf Course with ample off road parking. Early viewing is strongly recommended.
Wide Entrance Hall
Full length feature radiator, galleried staircase off to the first floor, under stair storage.
Study (3.22 x 2.16 (10'6" x 7'1"))
Laminate flooring, power points, T.V point, double aspect Upvc windows, full length feature radiator.
Open Plan Lounge/Dining/Kitchen Area (6.04 x 7.69 (19'9" x 25'2"))
Lounge/Dining Area - Laminate Flooring, triple aspect Upvc windows, including patio doors leading out to the rear and side garden, 2 full length feature radiators, T.V point. Power points, exposed original timber beams, high pitched flat plastered ceiling.
Kitchen Area - Laminate flooring, full range of quality fitted kitchen units including integral appliances, double eye level electric oven, built in ceramic hob with enclosed extraction cooker hood, wine cooler, full size dishwasher, butler style double ceramic sink with draining board, extended work surfaces, power points, central island with timber work surface separating the kitchen and dining area, Upvc window, door leading out to the rear garden.
Utility Room
Ceramic tiled flooring, recess for all white goods.
Rear Hallway
Power points, full length feature radiator, flat plastered ceiling with inset spot lighting.
Family Bathroom/Shower Room
Ceramic tiled flooring, bath and shower suite comprising of a double width fully tiled shower cubicle, panel bath, low level W.C, vanity sink unit, full length heated towel rail, half tiled walls, Upvc window, original timber beams, flat plastered ceiling with inset spot lighting.
Bedroom 1 (4.75 x 5.00 (15'7" x 16'4"))
Original timber beams, high flat plastered pitched ceiling, 2 x velux style skylights, large aspect window/door leading out to the rear garden, full length radiator, power points, spiral staircase leading up to a private seating area.
En-Suite Shower Room
Ceramic tiled flooring, shower suite comprising of a fully tiled double width shower cubicle, fully heated towel rail, vanity sink unit, low level W.C, flat plastered ceiling with inset spot lighting, extractor fan.
Mezzanine
Spiral staircase leading off first floor to private seating area with original timber beams, feature brick wall, flat plastered sloping pitched ceiling.
Bedroom 2 (4.89 x 2.74 (16'0" x 8'11"))
Power points, flat plastered ceiling, inset spot lighting, full length feature radiator, Upvc window.
Bedroom 3 (2.96 x 4.36 (9'8" x 14'3"))
Double aspect Upvc windows, power points, high pitched roof, flat plastered ceiling, original timber beams, full length feature radiator.
First Floor
Sitting Area (2.58 x 7.5 (8'5" x 24'7"))
Radiator, original timber beams, flat plastered sloping ceiling, double aspect skylights, balcony overlooking the main living area.
Bedroom 4 (5.07 x 2.80 (16'7" x 9'2"))
Original timber beams, flat plastered sloping ceiling, range of fitted wardrobes and eaves storage space, sky light, feature brick wall, power points, T.V point, full length feature radiator.
En-Suite Shower Room
Ceramic tiled flooring, shower suite comprising of a double length fully tiled shower cubicle, low level W.C, vanity sink unit, full length heated towel rail, part tiled walls, sky light window, extractor fan.
Warranty
10 Year building warranty
2 year warranty all aspects of the property and fencing
Reservation
To reserve this plot Aldreds will need to see personal id + proof of funds + solicitors details
Golf Memberships
Memberships are available for the nearby golf course for costs and details please contact or call
Property info
For more information about this property, please contact
Aldreds, NR32 on +44 1502 392914 * (local rate)
Disclaimer
Property descriptions and related information displayed on this page, with the exclusion of Running Costs data, are marketing materials provided by Aldreds, and do not constitute property particulars. Please contact Aldreds for full details and further information. The Running Costs data displayed on this page are provided by PrimeLocation to give an indication of potential running costs based on various data sources. PrimeLocation does not warrant or accept any responsibility for the accuracy or completeness of the property descriptions, related information or Running Costs data provided here.




































.png)