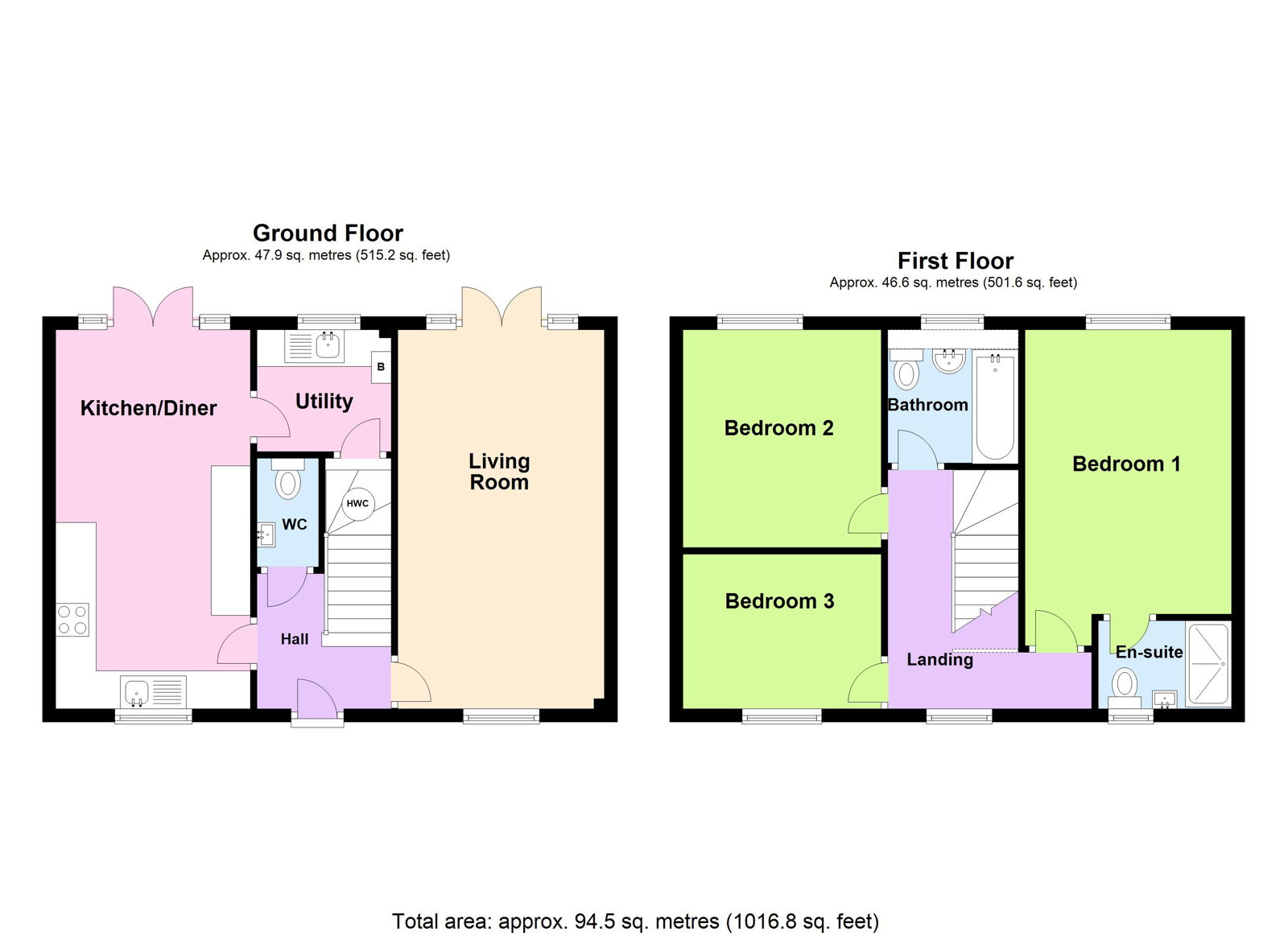Semi-detached house for sale in Seymour Drive, Littleport CB6
* Calls to this number will be recorded for quality, compliance and training purposes.
Property features
- Newly constructed 3 bed semi detached house.
Property description
Description
Spacious, newly constructed, 3 bed semi-detached home on this small cul-de-sac development of just 4 homes, built by respected local builders, Buckingham & Sparrow Ltd. The property is offered with a 10 year labc Warranty and benefits from Air Source Heating, double glazing, cloakroom, kitchen with integrated appliances, 2 double and 1 single bedrooms, dual aspect Lounge/Diner and off road parking for 2/3 vehicles. Early viewing recommended.
Littleport
Littleport is a small market town of about 8,000 people, located on the A10 between Ely and Downham Market. It is served by a railway giving access to Cambridge and London Kings Cross. It has a historic town centre, with a range of small local and independent shops, which serve the surrounding area. Other facilities include a secondary school, two primary schools, a library, medical centre, post office and a sports and leisure centre.
Entrance Hall - 2.03m x 1.91m (6'8" x 6'3")
Stairs to first floor. Fusebox. Ceiling light point. Underfloor heating programmer.
WC - 1.63m x 0.94m (5'4" x 3'1")
Low level WC. Wash basin with mixer tap and cupboard under. Extractor fan. Ceiling light point.
Living Room - 5.74m x 3.12m (18'10" x 10'3")
Double glazed window to the front aspect. Double glazed doors and side panels to the rear garden. Underfloor heating programmer. TV and Telephone points. Two ceiling pendant light points.
Kitchen/Diner - 5.74m x 2.95m (18'10" x 9'8")
Range of units at base and wall level with work surfaces and splash backs over. 4-Ring electric hob with splash-back and extractor above. Integrated double oven. Integrated dishwasher. Integrated fridge & freezer. Spotlights to ceiling. Mains wired fire alarm. Double glazed patio doors and side panels to the rear garden. Door to:
Utility Room - 2.03m x 1.83m (6'8" x 6'0")
Double glazed window to the rear aspect. Single bowl sink with mixer tap in a work surface with spaces under for washing machine and tumble dryer. Extractor fan. Wall mounted Fujitsu boiler serving heating and hot water. Ceiling light point. Door to under stairs cupboard housing hot water tank with shelving and underfloor heating system.
Landing - 3.73m x 2.08m (12'3" x 6'10")
Double glazed window to the side aspect. Part galleried landing. Radiator. Two ceiling light points. Mains wired fire alarm. Central heating thermostat.
Bedroom 1 - 4.06m x 3.2m (13'4" x 10'6")
Double glazed window to the rear aspect. TV point. Radiator. Ceiling light point. Door to:
Ensuite - 2.03m x 1.35m (6'8" x 4'5")
Double glazed window to the front aspect. Low level WC. Wash basin with cupboard under. Heated towel rail. Shaver socket. Corner shower cubicle. Spotlights to the ceiling
Bedroom 2 - 3.28m x 3m (10'9" x 9'10")
Double glazed window to the rear aspect. Radiator. TV point. Ceiling light point.
Bedroom 3 - 3m x 2.18m (9'10" x 7'2")
Double glazed window to the front aspect. Radiator TV point. Ceiling light point.
Bathroom - 2.03m x 1.98m (6'8" x 6'6")
Panelled bath with shower over. Low level WC. Wash Basin. Heated towel rail. Double glazed window to the rear aspect. Shaver socket.
Outside
Small area of garden to the front with paved path to entrance door. Outside water tap. Electric meter cupboard. Outside light by entrance door.
Driveway to the side with parking for 2-3 vehicles.
Rear garden is enclosed with timber fencing with patio, area of lawn and Fujitsu Air Source Pump.
Property Information
Local Council is East Cambridgeshire District Council
Council Tax Band is
The pea (Predicted Energy Assessment) Rating is 86 (B)
Electricity & Water are mains supply. Sewerage is via a pumped system to the mains and surface water to an attenuation basin at the rear of plot 4.
Air Source Heat Pump supplies hot water and central heating.
Broadband speed tbc.
The vendor informs us there are no flood risks, restrictive covenants, easements or rights of way.
There is a shared responsibility for the driveway, foul water pumping station and the surface water attenuation basin.
Labc 10-year Building Warranty
Property info
For more information about this property, please contact
Bovingdons, CB7 on +44 1353 488198 * (local rate)
Disclaimer
Property descriptions and related information displayed on this page, with the exclusion of Running Costs data, are marketing materials provided by Bovingdons, and do not constitute property particulars. Please contact Bovingdons for full details and further information. The Running Costs data displayed on this page are provided by PrimeLocation to give an indication of potential running costs based on various data sources. PrimeLocation does not warrant or accept any responsibility for the accuracy or completeness of the property descriptions, related information or Running Costs data provided here.
























.png)
