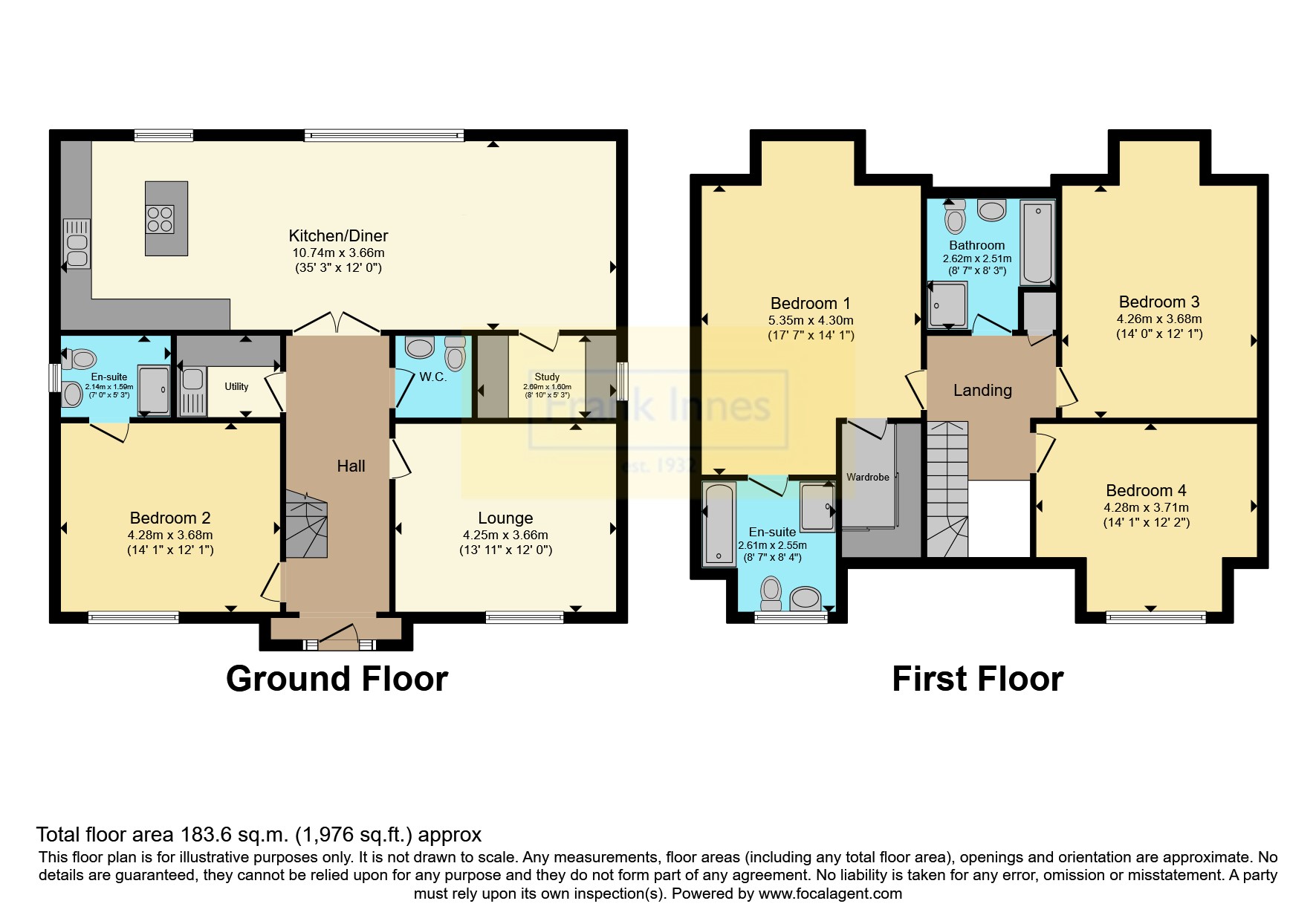Detached house for sale in College Street, Long Eaton, Nottingham, Derbyshire NG10
* Calls to this number will be recorded for quality, compliance and training purposes.
Utilities and more details
Property description
Frank Innes are delighted to bring to the market this wonderful newly built 4 bedroom detatched family home. Benefitting from a private gated driveway with electric gates and ample parking, this fabulous new home is perfect for the modern growing family.
With a stunning feature hallway with galleried landing, modern staircase and large picture windows, this home is a stunning example of a unique new home.
Comprising 4 good sized bedrooms, 2 of which are en-suite, and a family bathroom, this beautiful property is perfect for a large or extended family. With one of the en-suite bedrooms being situated on the ground floor, this property would be ideally suited for families with members who may struggle with stairs, or who are wanting more privacy.
The master suite not only benefits from a beautiful en-suite bathroom with feature lighting, but also has a private dressing area.
The lounge is situated at the front of the property with views over the ample diriveway, whilst the extensive kitchen / family room takes up the entire rear ground floor and opens out through bi-fold doors to the beautifully landscaped garden.
The fitted kitchen is complete with appliances and provides a luxurious space in which to cook and entertain.
The beautiful garden comprises 2 levels and incorporates a large raised patio area, stunning feature tree planter and steps to the lower lawned area. Access to the front can be agined by gates at either side of the property.
This truly is a beautiful family home and needs to be seen to be apprciated fully. Please call us to book your appointment.
EPC to follow.
Kitchen Dining Room (10.74m x 3.66m)
The stunning kitchen / dining / family room comprises a stunning modern kitchen with built in appliances, dining area, room to relax and entertain and bi-fild doors to the beautiful garden
Living Room (4.24m x 3.66m)
Situated at the front of the proprty, this living room has a large picture wondow to allow natural lght to engulf the room.
Study
The private study with window to the side aspect, allows a formal and quiet space to work away from the hustle and bustle of family life.
Bedroom 2 (4.3m x 3.68m)
Conveniently located on the ground floor, The second bedroom is double in size and benefits from it's own private en-suite shower room.
Utility Room
Situated off the main hallway is a seperate utility room enabling the laundry to be kept conveniently seperate from the rest of the home.
Master Bedroom (5.36m x 4.3m)
Occupting almost half of the upstairs space, the master suite and its additional dressing and en-suite bathroom, is a impressive and private space. With view of the rear garden, a seperate drressing area and a full private bathroom with bath and shower, relaxing in your own personal space will bring a welcome end to the day.
Dressing Room (Off Master Bedroom)
En-Suite Bathroom (Off Master Bedroom)
Comprising bath, shower, wc, sink and feature lighting, the private bathroom is a fabulous private addition to the main suite.
Bedroom 3 (4.47m x 3.66m)
Views over the rear garden.
Bedroom 4
4.3m x 12 x 0.05m max - Picture window with views over the front of the property.
Bathroom
Benefits from bath, shower, sink and wc.
For more information about this property, please contact
Frank Innes - Long Eaton Sales, NG10 on +44 115 774 8827 * (local rate)
Disclaimer
Property descriptions and related information displayed on this page, with the exclusion of Running Costs data, are marketing materials provided by Frank Innes - Long Eaton Sales, and do not constitute property particulars. Please contact Frank Innes - Long Eaton Sales for full details and further information. The Running Costs data displayed on this page are provided by PrimeLocation to give an indication of potential running costs based on various data sources. PrimeLocation does not warrant or accept any responsibility for the accuracy or completeness of the property descriptions, related information or Running Costs data provided here.


































.png)
