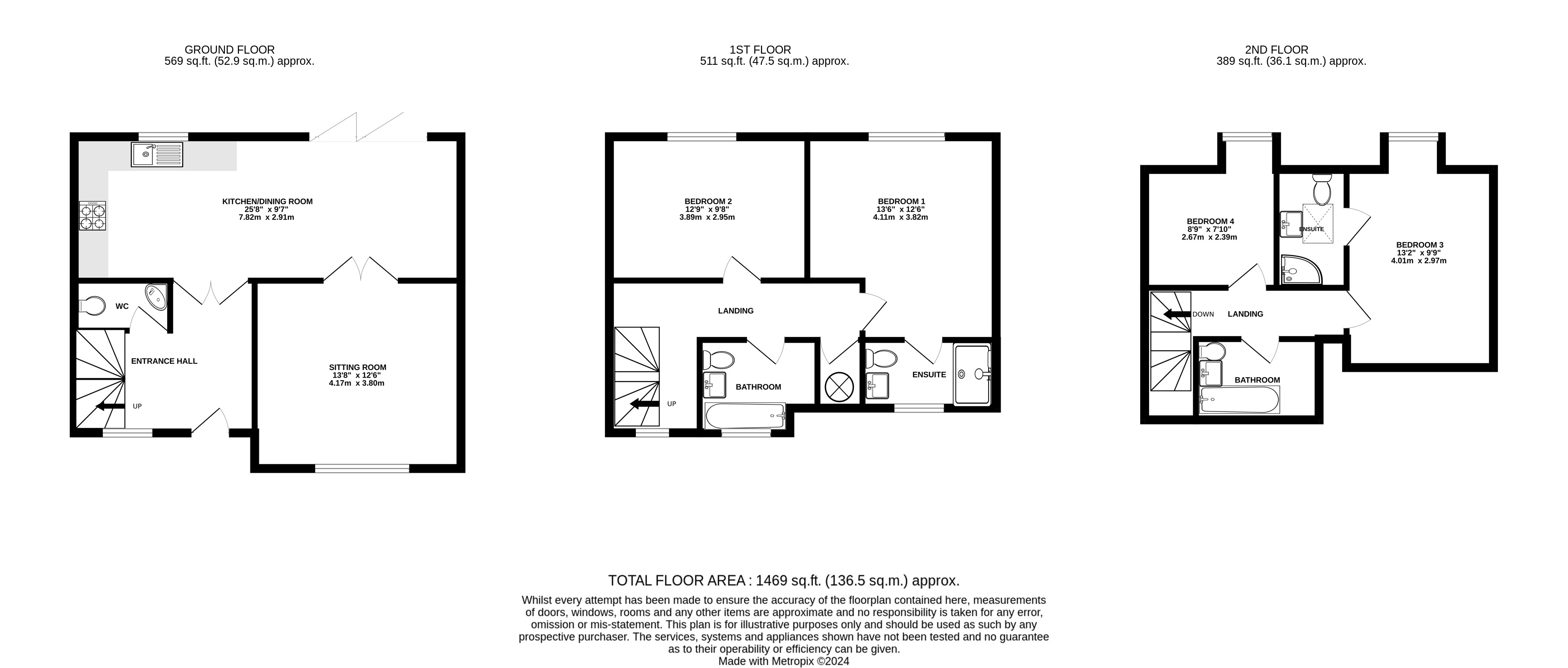Semi-detached house for sale in York Cresent, Aldershot, Hampshire GU11
* Calls to this number will be recorded for quality, compliance and training purposes.
Utilities and more details
Property features
- Semi Detached New Build Home
- Four Bedrooms
- Four Bathrooms
- Kitchen/Diner with Bi-fold Doors
- Spacious Front Living Room
- Under Floor heating
- Downstairs WC
- Driveway Parking
- Less Than a Mile to Train Station
- EPC Rating tbc
Property description
A wonderfully finished pair of four bedroom/four bathroom semi detached new build homes, backing onto a conservation area. The living accommodation is spread across two rooms, a spacious lounge to the front and a kitchen/diner to to the rear. The kitchen area boasts bi-fold doors out to the rear garden, integrated Bosch appliances and marble worktops with full height stone splashback. The ground floor has underfloor heating throughout and has a WC and under stairs storage. To the first floor are two double bedrooms, one with an ensuite shower room, and the family bathroom. The second floor comprises two additional bedrooms, including the primary bedroom with an ensuite shower room, and an additional bathroom.
The property is situated within a private road, less than a mile from the train station which offers direct links to London Waterloo in under and hour. York Crescent is also within close proximity to Rowhills Nature Reserve and Municipal Gardens, in addition to being within walking distance of both Aldershot and Farnham schools.
*Please note photos are of the development and may not be the exact property.
The two semi detached properties are set back from the private road, with block paved driveways for three cars each and the option to park additional cars to the side of each respective house. There is wide side access to the rear gardens and a garden shed. The rear gardens themselves have Indian sandstone patio to the immediate rear from the kitchen bi-fold doors and to the side of the houses, with a landscaped upper tier. The two sections are divided by a brick built retaining wall with flower beds.
Property info
For more information about this property, please contact
Bridges Estate Agents - Aldershot, GU11 on +44 1252 943990 * (local rate)
Disclaimer
Property descriptions and related information displayed on this page, with the exclusion of Running Costs data, are marketing materials provided by Bridges Estate Agents - Aldershot, and do not constitute property particulars. Please contact Bridges Estate Agents - Aldershot for full details and further information. The Running Costs data displayed on this page are provided by PrimeLocation to give an indication of potential running costs based on various data sources. PrimeLocation does not warrant or accept any responsibility for the accuracy or completeness of the property descriptions, related information or Running Costs data provided here.



























.png)
