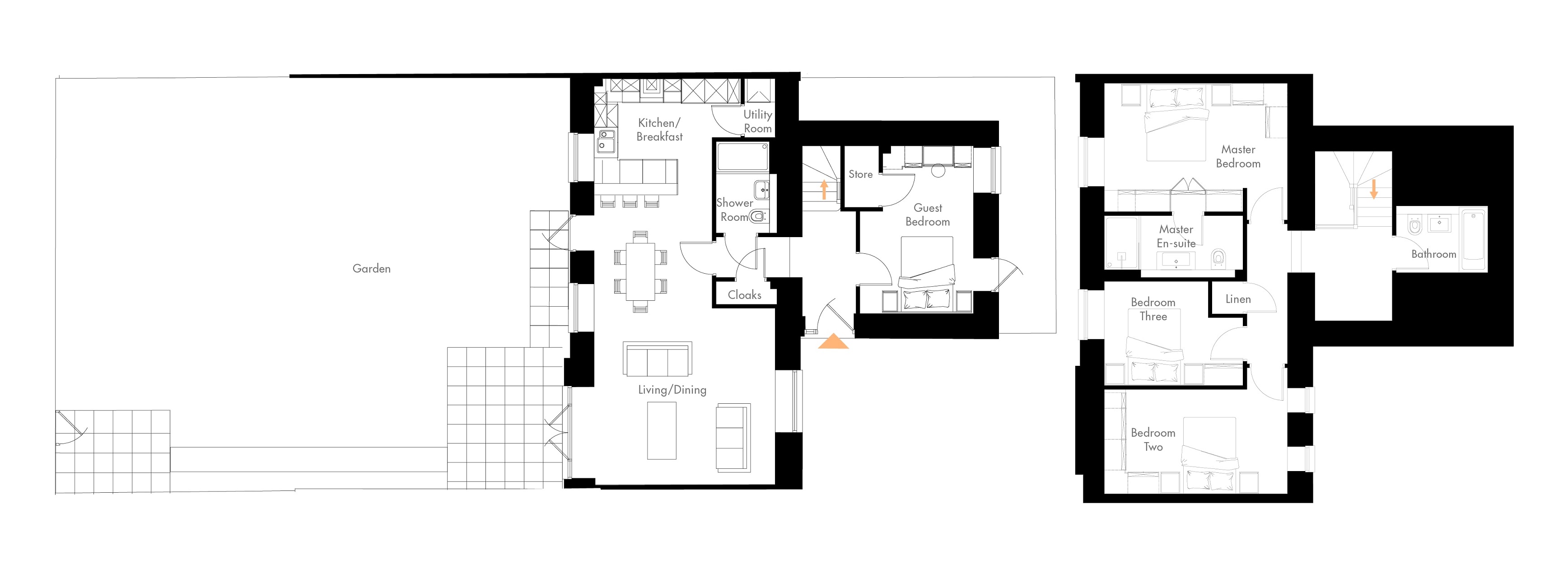Detached house for sale in Horsemarling Lane, Stonehouse GL10
* Calls to this number will be recorded for quality, compliance and training purposes.
Utilities and more details
Property features
- Stone built heritage mews home.
- A Unique home featuring a generous private garden
- Bright and spacious open plan contemporary living/dining room
- High specification kitchen with integrated appliances and breakfast bar
- Four double bedrooms -master complete with en-suite
- Utility room
- Powder room and luxury family bathroom
- Dedicated parking for 2 vehicles
- Situated within 32 acres of surrounding parkland
- High specification & quality throughout
Property description
The stables, mews 118
This expansive four bedroom mews home arranged over two floors with private garden and parking for two vehicles.
Large open plan kitchen/family room with French doors opening out onto the private garden.
Bespoke kitchen with integrated appliances, breakfast bar and secondary access out onto the garden.
Generous Master bedroom complete with luxury en-suite. Three further double bedrooms.
This property also includes ample storage space throughout, a downstairs powder room and utility.
Agents note: Please note that the CGI photos used are for illustration only. Dressings are not included.
Outside
Private Garden. Dedicated parking for two cars
Situation
By car, the M5 motorway junctions 12 & 13 are approximately 15 minute drive away with links to Bristol (40min) Cheltenham & Gloucester (20min) and there are also frequent bus services operating between Stonehouse, Stroud and Gloucester with the nearest stop being 15
min walk.
Located within the Cotswolds Area
of Outstanding Natural Beauty this development benefits from 32 acres of historical landscape.
Additional Information
Specification Example of internal finish -
All subject to stage of build.
Kitchen
• Kitchen ranges and Silestone work surfaces from an exclusive collection of colour palettes specially selected by our award winning interior designers
• 900mm high wall units
• Soft close functionality to all cupboard doors and drawers
• Neff built in double oven or built under single oven and
600 or 800 electric ceramic or gas hob
• Stainless steel cooker hood & LED feature unit lighting
• Neff Fully integrated fridge freezer, dishwasher and washer dryer
• axix 1.5 under mounted sink in stainless steel finish with Vado coil chrome spray tap
• Neff built in microwave included
Wet areas
• Contemporary Sanuex bathroom suite with
complementing chrome fitments
• Vanity unit fitted to master en-suite
• Chrome heated towel rail to all wet areas
• Half tiled walls to all wet areas including the powder room. Fully tiled to 3 walls around the bath in main bathroom and master en-suite fully tiled shower cubicle
• Walk-in shower enclosure
• Drencher head and concealed valve to master en-suite
• Choice of wall and floor tiling from an exclusive collection of colour palettes specially selected by our award winning interior designers.
General
• 4 panel white doors with brushed steel handle
• Walls and ceilings painted with premium quality white
emulsion
• White painted minimalistic architraves and skirting, square
bevelled stair balustrades & handrails
• Gas fired central heating system
• Shaver point to master en-suite bathroom
• Ceiling recessed down lights to kitchen and all wet areas.
• White pendant fittings to all other rooms
• Chrome sockets to principle rooms
Property info
For more information about this property, please contact
Hamptons - Stroud Sales, GL5 on +44 1453 571903 * (local rate)
Disclaimer
Property descriptions and related information displayed on this page, with the exclusion of Running Costs data, are marketing materials provided by Hamptons - Stroud Sales, and do not constitute property particulars. Please contact Hamptons - Stroud Sales for full details and further information. The Running Costs data displayed on this page are provided by PrimeLocation to give an indication of potential running costs based on various data sources. PrimeLocation does not warrant or accept any responsibility for the accuracy or completeness of the property descriptions, related information or Running Costs data provided here.


















.png)
