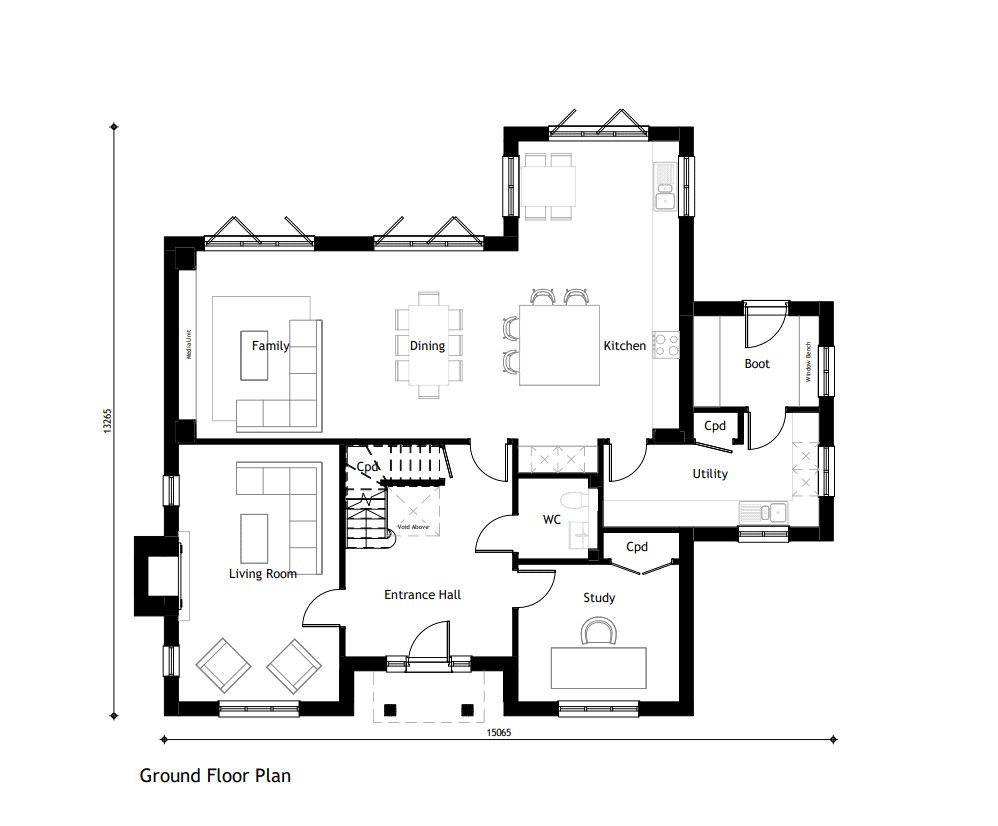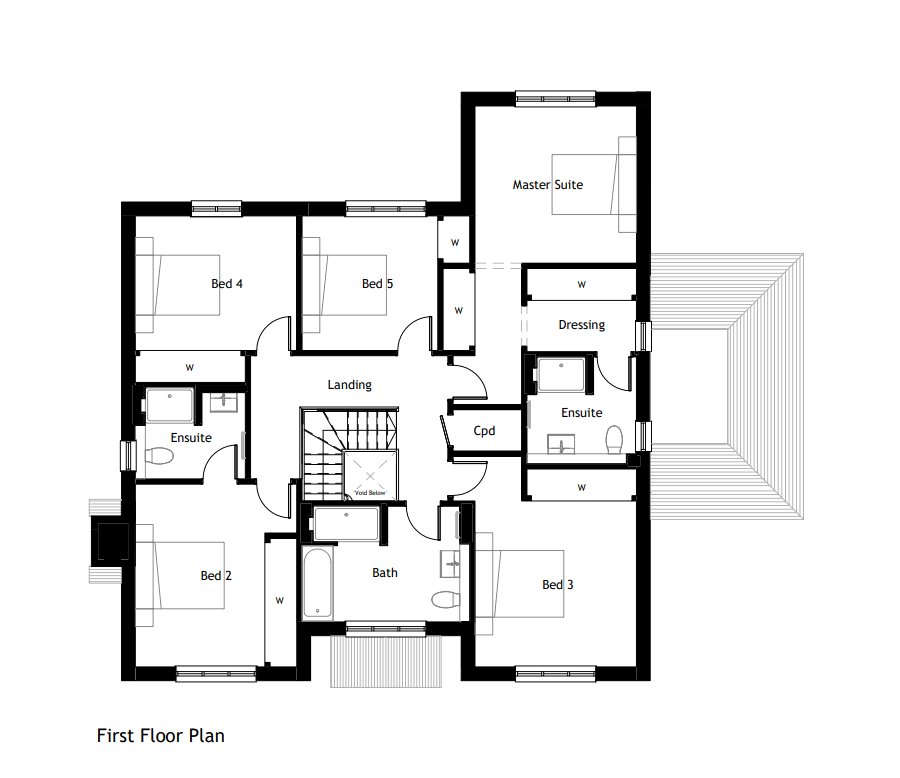Detached house for sale in The Drive, Maresfield Park, Maresfield, East Sussex TN22
* Calls to this number will be recorded for quality, compliance and training purposes.
Utilities and more details
Property features
- Just released - deerhurst, maresfield park.
- Two Custom Build Stunning five-bedroom Sussex-Style detached homes.
- Beautifully designed with luxury finishes throughout.
- Unique opportunity for the incoming purchaser to choose their own internal specifications.
- Detached double-car barn/ garage and gated driveway.
- Completion Summer 2025.
- Images are CGIs and are for illustrative purposes only.
- Custom build package £1,495,000
- Land Cost £695,000, Build Cost £800,000
Property description
Luxury Custom Build homes in the highly regarded Maresfield Park nestled on the southern end of the Ashdown Forest.
Description
Luxury Custom Build homes in the highly regarded Maresfield Park nestled on the southern end of the Ashdown Forest. Just two generous plots are available in Phase 1. Both set in circa half an acre with south facing rear gardens. Phase 1 just released gives an opportunity to create an outstanding turnkey residence to the purchaser's detailed specifications.
<b>Viewings strictly by appointment with the Agent. The site is a working building site and visitors must be accompanied.</b>
<b>Property Description</b>
The homes at Deerhurst are set in a private park and built using the highest quality construction methods and specification.
Abode Homes are offering the chance for the incoming purchaser, for a limited time, the ability to add their own internal design to the property, with a selection of bespoke choices including kitchen, bathrooms, flooring, lighting design/fittings, media solutions and decorative finishes.
Set equally over two floors equating to a very fluid and versatile 2,707 to 2751 sqft.
The ground floor consists of an impressive vaulted entrance hall, formal living room, study and cloakroom with WC. To the rear is a large kitchen and dining area, utility room and family room with bi-fold doors opening seamlessly to a generous terrace, perfect for entertaining with family and friends.
The first floor comprises five double bedrooms with an en suite and dressing room to the principal bedroom, an additional en suite for bedroom two, and a large family bathroom comprising a feature bath and walk-in shower.
Externally the property is set within half an acre of landscaped garden to the front and rear.
Deerhurst - Maresfield Park is a private estate located in a highly sought-after location at the southern end of Ashdown Forest which offers superb walking and country pursuits.
<b>Specification</b>
The incoming purchaser has the opportunity to choose their own internal specifications; below is used as an example
Kitchen/dining/family room
• Contemporary or classic German kitchens are available in matt or gloss finishes
• Quartz worktops
• Parquet flooring
• Bosch appliances including washing machine/dryer, dishwasher, boiler tap, oven, hob and extractor, fridge freezer.
• a-rated energy efficient boiler
Bathrooms
• Beautiful contemporary bathroom suites
• Contemporary/period fitted furniture
• Quartz stone tops
• Porcelain wall and floor tiles
Lighting & Heating
• Low energy LED spotlights throughout
• Pendants for feature lighting to principal rooms
• Under-floor heating to all floors
• Energy-efficient Air source heat pumps provide the home with low-cost warmth throughout.
Decorative finishes
• Wool blend carpets
• Farrow & Ball paint to walls and ceilings
• Woodwork to be finished in Farrow & Ball eggshell
• Parquet flooring
• Porcelain tiles
Decorative finishes
- Wool blend carpets
- Farrow & Ball paint colours to walls and ceilings
- Woodwork to be finished in Farrow & Ball colours in eggshell
- Parquet flooring
- Porcelain tiles
Square Footage: 2,751 sq ft
Property info
For more information about this property, please contact
Savills - Haywards Heath, RH16 on +44 1444 683696 * (local rate)
Disclaimer
Property descriptions and related information displayed on this page, with the exclusion of Running Costs data, are marketing materials provided by Savills - Haywards Heath, and do not constitute property particulars. Please contact Savills - Haywards Heath for full details and further information. The Running Costs data displayed on this page are provided by PrimeLocation to give an indication of potential running costs based on various data sources. PrimeLocation does not warrant or accept any responsibility for the accuracy or completeness of the property descriptions, related information or Running Costs data provided here.


























.png)

