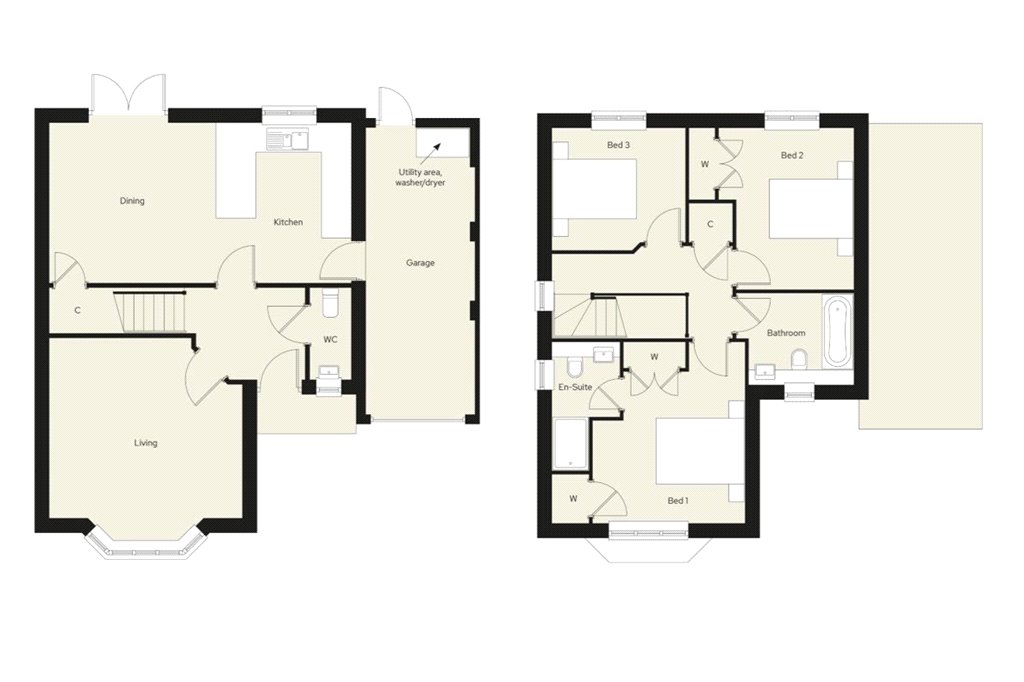Detached house for sale in Pakenham Road, Bracknell, Berkshire RG12
Images may include optional upgrades at additional cost
* Calls to this number will be recorded for quality, compliance and training purposes.
Property features
- Detached
- Garage
- Fully enclosed and landscaped front and rear gardens
- Three double bedrooms
- Pv panels to roof
- Ev Charging point
- 10 Year icw Building Warranty
Property description
Plot 4 Birch Hill is a charming three bedroom detached home, designed with the space, comfort, sustainability and practicality that the modern family requires.
The spacious living room, with feature bay window looking out to the front of the house, draws in plenty of natural light with ample space to unwind at the end of the evening. Further along the entrance hallway past the downstairs cloakroom lies the open plan kitchen/dining area. This space offers the best of modern living with the inviting area the ideal location for entertaining. The kitchen looks out onto the garden bringing the outside in, allowing you to watch the children play whilst creating delicious family meals. Carefully considered, with integrated appliances, plus generous storage, places everything you need within easy reach for seamless meal preparation. French doors open out this space onto the large patio, offering that continental al fresco dining experience. Conveniently connected to the kitchen, as well as the private rear garden, the garage provides a useful space to store larger household items. Running the depth of the home there is also a utility area within the garage where a freestanding washer/dryer can be placed.
Up to the first floor lies the three spacious double bedrooms. The main bedroom exudes luxury with two large, fitted wardrobes and a contemporary en-suite shower room creating a private oasis to relax and unwind. The remaining double bedrooms look out over the rear garden with bedroom two also benefitting from a built-in wardrobe. Completing the home the contemporary family bathroom providing an escape for some well deserved self care.
Birch Hill is a collection of ten distinctive, stylish three and four-bedroom detached homes, all of which benefit from garages. Superbly located at the heart of the highly desirable Birch Hill residential area on the southern edge of Bracknell, these homes are surrounded by a myriad of amenities and top-class schools and have Swinley Forest's expanse of trails and footpaths on their doorstep. Located between the M4 and M3 motorways, Bracknell lies 11 miles to the east of Reading, 9 miles south of Maidenhead, 10 miles southwest of Windsor and only 25 miles from central London, providing fast and reliable links near and far for both work and leisure time.
*Please note external images are CGI and internal images are of previous ta Fisher developments and all are for indicative purposes only.
Kitchen/Dining Area (6.87m x 3.65m)
Open plan kitchen/dining room. Stone worktops and upstands with 1.5 sink and mixer tap. Under unit lighting. Smeg double oven, 4 rind induction hob and hod. 70/30 split fridge/freezer, dishwasher.
Living Room (4.66m x 4.39m)
Front aspect living room with feature bay window.
Bedroom 1 (4.13m x 3.47m)
Front aspect double bedroom with fitted wardrobe and en suite shower room.
En Suite
White fitted sanitaryware. Fully tiled walls to shower, half tiled walls above sanitary ware, tiled floor to en suite. Chrome ladder style heated towel rail. Fitted mirror where possible. Fully fitted vanity units.
Bedroom 2 (3.69m x 3.75m)
Rear aspect double bedroom with fitted wardrobe.
Bedroom 3 (3.04m x 2.79m)
Rear aspect double bedroom.
Bathroom
White fitted sanitaryware. Fully tiled walls to shower, half tiled walls above sanitary ware, tiled floor to bathroom. Chrome ladder style heated towel rail. Fitted mirror where possible. Fully fitted vanity units.
For more information about this property, please contact
Romans - New Homes, RG40 on +44 1344 527540 * (local rate)
Disclaimer
Property descriptions and related information displayed on this page, with the exclusion of Running Costs data, are marketing materials provided by Romans - New Homes, and do not constitute property particulars. Please contact Romans - New Homes for full details and further information. The Running Costs data displayed on this page are provided by PrimeLocation to give an indication of potential running costs based on various data sources. PrimeLocation does not warrant or accept any responsibility for the accuracy or completeness of the property descriptions, related information or Running Costs data provided here.

















.png)