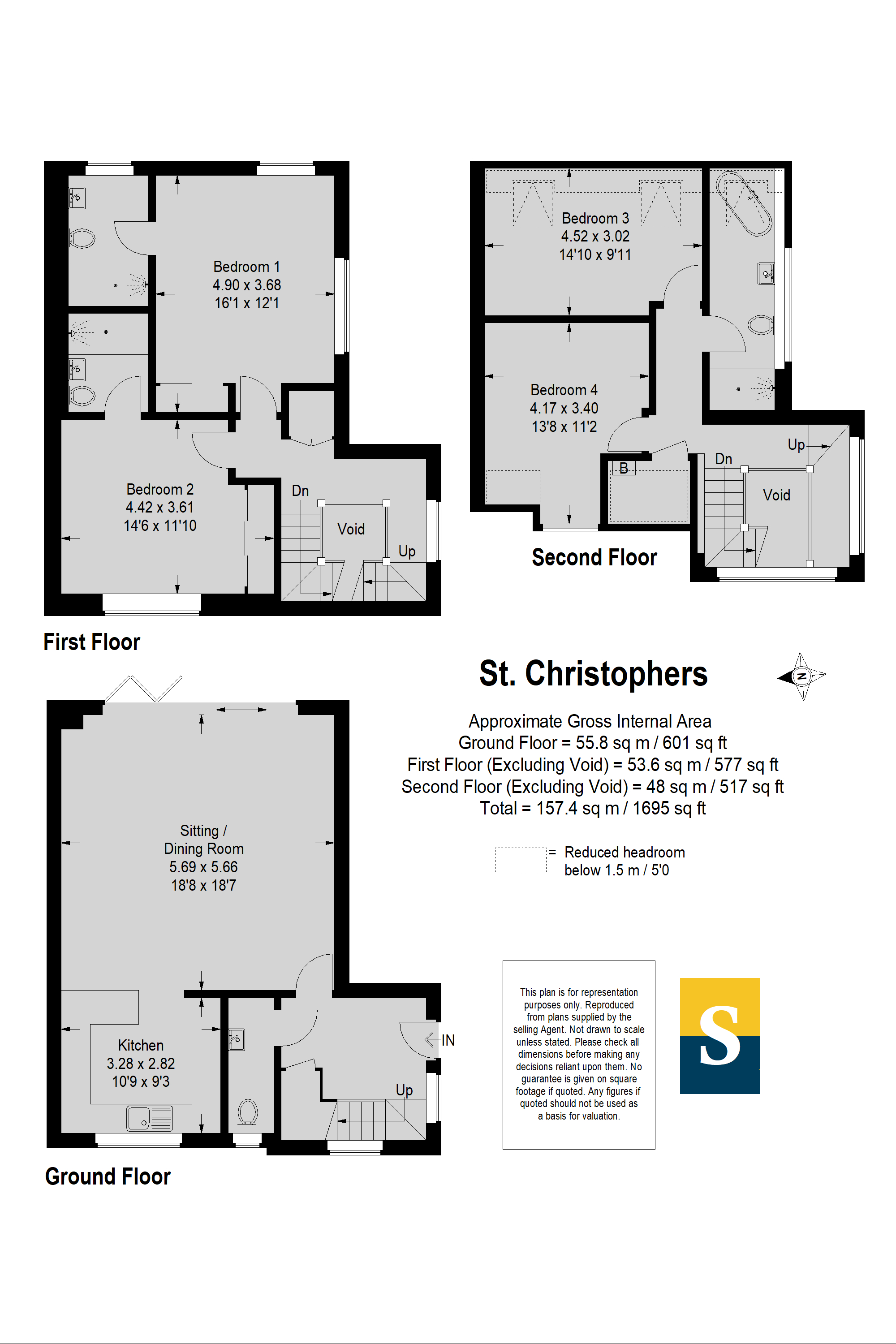End terrace house for sale in Haslemere, Surrey GU27
Just added* Calls to this number will be recorded for quality, compliance and training purposes.
Property features
- Help to Buy available
- Open-plan living space with bi-fold doors to garden
- Stunning fitted kitchen
- Four bedrooms
- 3 Bathrooms
- Off street parking
- Central Location
- 10 year Premier Warranty
- Private garden
Property description
A deceptively spacious luxury townhouse, offering four bedrooms, three bathrooms, and private parking, all within a highly convenient location. Just a short walk from Haslemere mainline train station and local amenities, this property is ideal for modern living.
The high-spec kitchen features sleek handle-less units providing ample storage with extra-wide pan drawers, a breakfast bar, high-quality quartz worktops and upstands, under-unit lighting, a curved glass extractor and splashback, and integrated appliances including a Neff 5-zone induction hob, double oven, dishwasher, and fridge/freezer. This kitchen seamlessly flows into the double-aspect dining and living room, with bifold doors leading to the garden. Downstairs, there is also a convenient W/C finished with high-gloss ceramic tiles, a vanity sink, and a heated chrome towel rail.
Upstairs, the master bedroom is bright and spacious with double windows offering a westerly view of distant hills and woodlands. The en-suite shower room is well-appointed with modern ceramics, designer chromeware, an LED-lit demisting mirror, and contemporary tiling. The family bathroom is equipped with a bath and overhead shower, matching the high standard of the en-suite. Two further double bedrooms feature large built-in wardrobes, complemented by a single bedroom and a separate utility area.
Additional features include underfloor heating, Kahrs engineered oak wooden flooring and oak doors, a solid oak banister, usb charging points integrated into plug sockets, and TV points in all bedrooms. Built in 2020, the property comes with the remainder of a 10-year Premier Guarantee.
The exterior of the property boasts an attractive design with brick and tile-hung elevations, blending seamlessly with the surrounding residential style. The resin driveway provides parking space for two vehicles. The low-maintenance rear garden is laid with flagship paving and includes a secure garden/bike store, a bin storage area, and separate rear access.
Property info
For more information about this property, please contact
Seymours, GU27 on +44 1428 748095 * (local rate)
Disclaimer
Property descriptions and related information displayed on this page, with the exclusion of Running Costs data, are marketing materials provided by Seymours, and do not constitute property particulars. Please contact Seymours for full details and further information. The Running Costs data displayed on this page are provided by PrimeLocation to give an indication of potential running costs based on various data sources. PrimeLocation does not warrant or accept any responsibility for the accuracy or completeness of the property descriptions, related information or Running Costs data provided here.








































.png)
