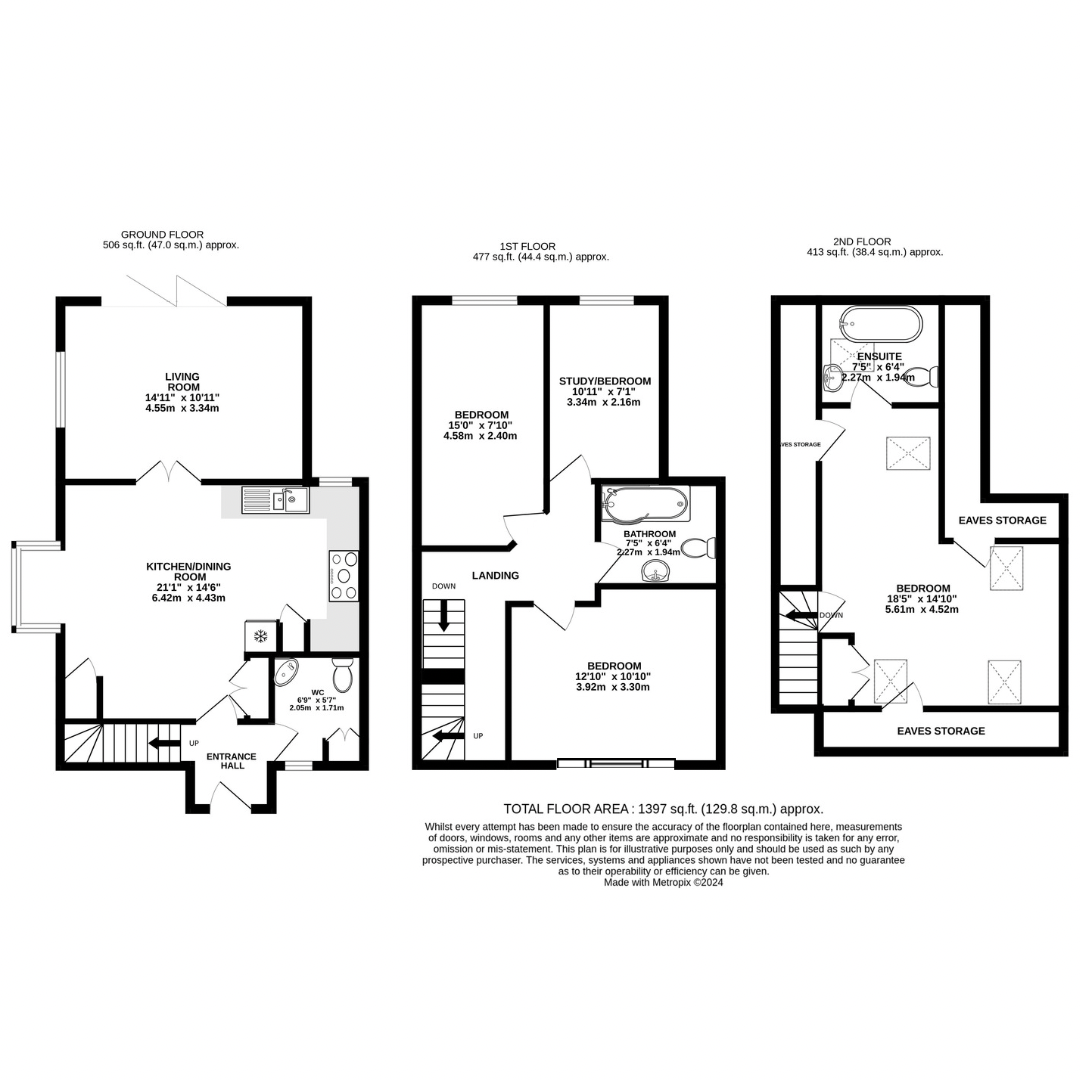End terrace house for sale in Wadnall Way, Knebworth, Hertfordshire SG3
Just added* Calls to this number will be recorded for quality, compliance and training purposes.
Property features
- Brand new!
- Driveway for 2 Vehicles
- Four Bedrooms
- Huge Master Bedroom with En-suite
- Underfloor Heating (Ground Floor)
- Bi-Folding Doors
- Excellent Specification
- Ev Charging Point
- Integrated Appliances
- 3 Bathrooms
Property description
Spencer James Estates brings this Brand new, 4 bedroom home to the market in the sought after village of Knebworth. Built by jbk Estates, this home has off-street parking for two cars and charging point, is walking distance to Knebworth station and many fields and walks nearby.
This home is built to a high specification and has a great deal of space throughout, as well as lots of storage. The home has had flooring fitted (Wood effect and Tiles) in Bathrooms and Kitchen and is due to be carpeted imminently.
Knebworth has everything you could ask for and all within a short distance of this home. The high street has everything from a doctors surgery, convenience shops, cafes and restaurants, whist still maintaining that village feel. Knebworth Station is a short walk away and serves London Kings Cross which has access to London Underground. Trains run frequently to the capital and take approximately 40 minutes.
Entrance Hall
WC - 2.05m x 1.71m (6'9" x 5'7")
Kitchen/Dining Room - 6.42m X 4.43m (21'1" X 14'6" )
Beautiful kitchen with many integrated appliances as well as a Range Cooker. A range of fitted units with quartz counter tops. This room also benefits from lot of natural light with internal glass doors and a bay window at one end. The ground floor is also fitted with underfloor heating.
Living Room - 4.45m x 3.34 (14'11" x 10'11")
Bi-Folding Doors to Rear Garden.
First Floor
Bedroom Two - 3.92m x 3.30m (12'10" x 10'10")
Window to front aspect
Bedroom Three - 4.58m X 2.40m - (15'0" X 7'10" )
Window to rear aspect
Bedroom Four/Study - 3.34m x 2.16m (10'11" x 7'1")
Window to rear aspect
Bathroom - 2.27m x 1.94m (7'5" x 6'4")
White suite, with shower in bath and window to rear aspect. Heated towel rail.
Window to rear aspect
Stairs to second floor
Bedroom One 5.61m X 4.52m (18'5" X 14'10" )
En-suite Bathroom
White suite with bath and electric shower, wash hand basin, heated towel rail and velux window.
Outside
Front Of House
To the front of the house is a tarmac driveway, outside lighting, pathway to front door.
Parking
Parking for 2 vehicles to the front of the house, charging point.
Rear Garden
Easterly facing rear garden with decking and steps down to lawn area. Outside Lighting, electrical point and tap.
Agents Notes
Home comes with a 10 year icw building warranty.
While we do everything possible to make sure our descriptions are accurate and reliable, they are only a guide to the property. If there is any point which is of particular importance to you then please contact the office and we can check in as greater detail as possible with the vendor before we arrange a viewing for you. The measurements indicated are a guide only.
Money laundering regulations: Intending purchasers will be asked to produce identification documentation for Anti Money Laundering purposes. Our checks are carried out by a third party and will incur a £35 fee for UK residents. We would ask for your co-operation in order that there will be no delay in agreeing the sale.
Property info
For more information about this property, please contact
Spencer James Estates, AL7 on +44 1707 684986 * (local rate)
Disclaimer
Property descriptions and related information displayed on this page, with the exclusion of Running Costs data, are marketing materials provided by Spencer James Estates, and do not constitute property particulars. Please contact Spencer James Estates for full details and further information. The Running Costs data displayed on this page are provided by PrimeLocation to give an indication of potential running costs based on various data sources. PrimeLocation does not warrant or accept any responsibility for the accuracy or completeness of the property descriptions, related information or Running Costs data provided here.





























.png)
